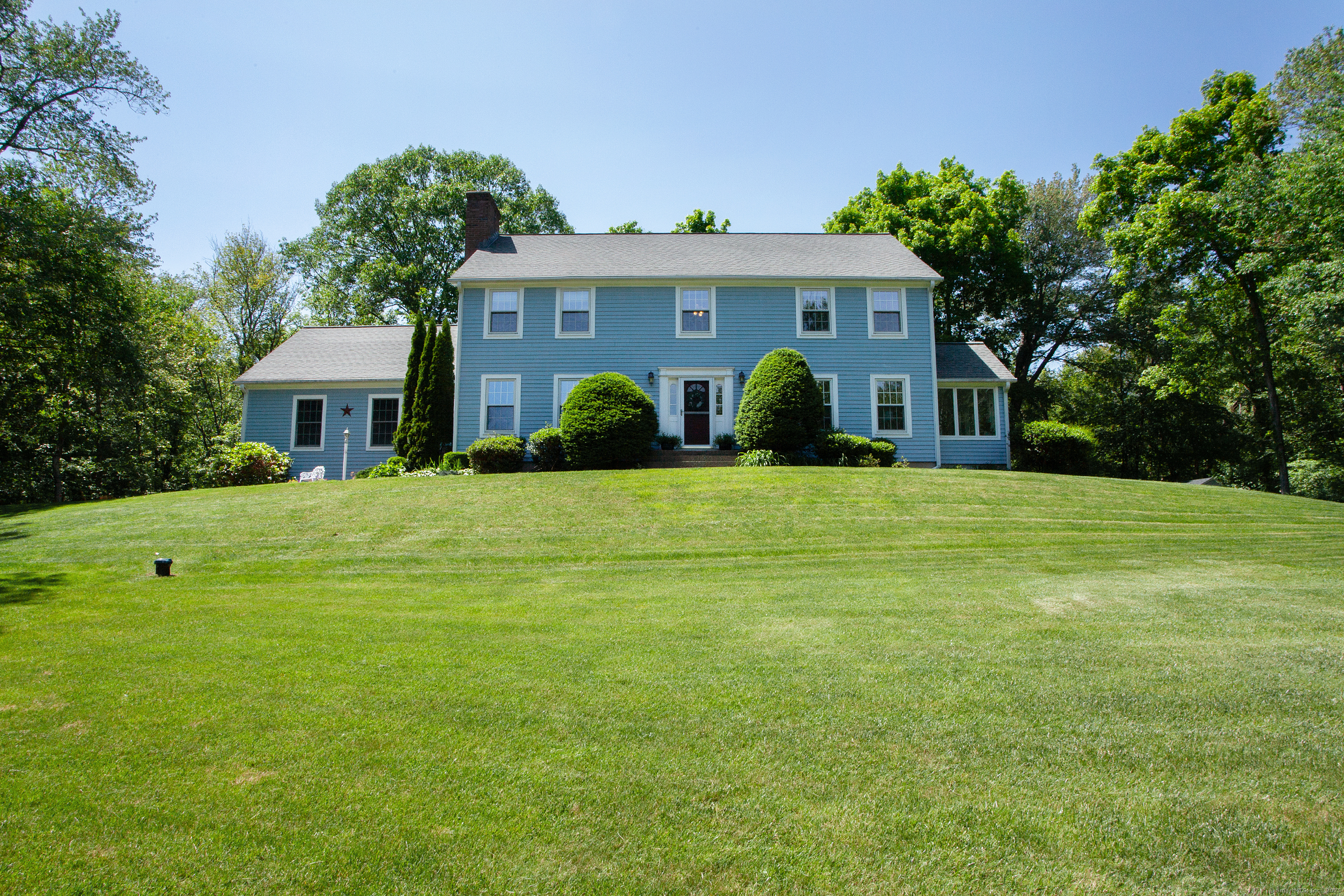
Bedrooms
Bathrooms
Sq Ft
Price
Granby, Connecticut
THIS IS THE ONE! Lovingly cared for and updated, this generous Colonial reflects pride of ownership. Perfectly positioned on the lot, this custom-built 4-bedroom, 2.1-bath home is set back from the street, offering serene pond views and a private backyard retreat. Just step inside the front door, and the welcoming entrance foyer provides access to every part of the home. Straight ahead, you'll find a kitchen that has been thoughtfully updated to meet today's lifestyle needs. Whether hosting formal dinners or enjoying casual meals, the kitchen (including pantry and 1st floor laundry closet) offers a natural flow into the dining room and the generously sized family room with fireplace (open to 3 season atrium sunroom).The formal living room, just off the dining area, connects to a sun-filled four-season room-perfect for year-round enjoyment. Upstairs, a lovely primary suite awaits (with fireplace), featuring an updated spa like full bath, walk-in closet, & access to additional well-appointed bedrooms and a full hall bath. Downstairs, the finished lower level features a warm and inviting entertaining area with a propane fireplace, a flexible room ideal for a gym or home office, generous storage, & space perfect for a wine or root cellar. And there's more-step outside to a tranquil backyard oasis featuring a spacious deck and hardscape patio that lead to your own private hot tub. Experience it for yourself-this stunning home is not to be missed! Schedule your showing today!
Listing Courtesy of Berkshire Hathaway NE Prop.
Our team consists of dedicated real estate professionals passionate about helping our clients achieve their goals. Every client receives personalized attention, expert guidance, and unparalleled service. Meet our team:

Broker/Owner
860-214-8008
Email
Broker/Owner
843-614-7222
Email
Associate Broker
860-383-5211
Email
Realtor®
860-919-7376
Email
Realtor®
860-538-7567
Email
Realtor®
860-222-4692
Email
Realtor®
860-539-5009
Email
Realtor®
860-681-7373
Email
Realtor®
860-249-1641
Email
Acres : 2.4
Appliances Included : Oven/Range, Microwave, Range Hood, Refrigerator, Dishwasher
Attic : Access Via Hatch
Basement : Full, Heated, Storage, Partially Finished, Liveable Space
Full Baths : 2
Half Baths : 1
Baths Total : 3
Beds Total : 4
City : Granby
Cooling : Central Air
County : Hartford
Elementary School : Kelly Lane
Fireplaces : 2
Foundation : Masonry
Fuel Tank Location : In Basement
Garage Parking : Attached Garage, Driveway
Garage Slots : 2
Description : In Subdivision, Dry, Sloping Lot, Professionally Landscaped
Middle School : Granby
Amenities : Library, Stables/Riding
Neighborhood : N/A
Parcel : 1933929
Total Parking Spaces : 6
Postal Code : 06060
Roof : Asphalt Shingle
Sewage System : Septic
Total SqFt : 3696
Tax Year : July 2024-June 2025
Total Rooms : 10
Watersource : Private Well
weeb : RPR, IDX Sites, Realtor.com
Phone
860-384-7624
Address
20 Hopmeadow St, Unit 821, Weatogue, CT 06089