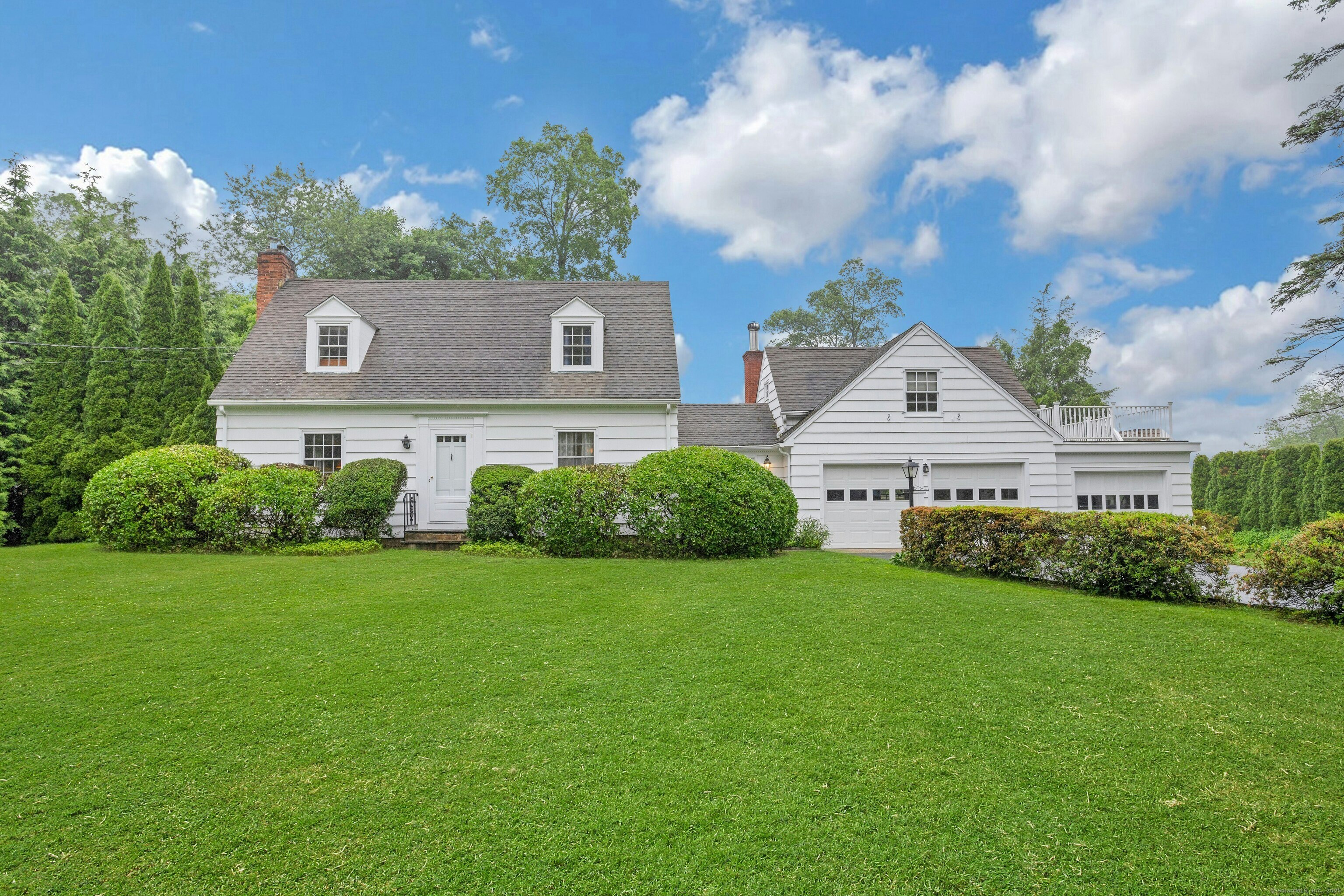
Bedrooms
Bathrooms
Sq Ft
Price
New Canaan, Connecticut
Nestled at the end of a picture-perfect cul-de-sac in the heart of New Canaan, this inviting 3-bedroom, 3.5-bathroom Cape-style home offers the rare combination of in-town convenience and serene privacy. Just a short stroll to local schools, restaurants, library and train, this location can't be beat. The home welcomes you with a spacious and flowing floor plan, highlighted by a large open-concept kitchen and family room with cathedral ceilings, skylights, and a cozy fireplace - perfect for entertaining and everyday living. A sun-drenched, heated sunroom with wraparound windows opens directly to a private patio with retractable awning, offering the ideal indoor-outdoor lifestyle. The main level also features a formal dining room, a gracious living room with built-in bookcases and its own fireplace. The upstairs features a master bedroom with en-suite and two additional bedrooms with a full bathroom. An office/playroom with full bath above the attached three-car garage provides endless possibilities. Enjoy a spacious backyard, offering rare seclusion just moments from town. With classic curb appeal, multiple living spaces, and a premier location, this is in-town New Canaan living at its best.
Listing Courtesy of Brown Harris Stevens
Our team consists of dedicated real estate professionals passionate about helping our clients achieve their goals. Every client receives personalized attention, expert guidance, and unparalleled service. Meet our team:

Broker/Owner
860-214-8008
Email
Broker/Owner
843-614-7222
Email
Associate Broker
860-383-5211
Email
Realtor®
860-919-7376
Email
Realtor®
860-538-7567
Email
Realtor®
860-222-4692
Email
Realtor®
860-539-5009
Email
Realtor®
860-681-7373
Email
Realtor®
860-249-1641
Email
Acres : 0.4
Appliances Included : Gas Range, Microwave, Refrigerator, Dishwasher, Washer, Dryer
Basement : Full, Storage, Interior Access, Partially Finished
Full Baths : 3
Half Baths : 1
Baths Total : 4
Beds Total : 3
City : New Canaan
Cooling : Central Air
County : Fairfield
Elementary School : South
Fireplaces : 2
Foundation : Concrete
Garage Parking : Attached Garage
Garage Slots : 3
Description : Level Lot, On Cul-De-Sac
Middle School : Saxe Middle
Amenities : Health Club, Library, Park
Neighborhood : N/A
Parcel : 186039
Postal Code : 06840
Roof : Asphalt Shingle
Sewage System : Septic
SgFt Description : 858 Square feet in lower level
Total SqFt : 2846
Tax Year : July 2024-June 2025
Total Rooms : 9
Watersource : Public Water Connected
weeb : RPR, IDX Sites, Realtor.com
Phone
860-384-7624
Address
20 Hopmeadow St, Unit 821, Weatogue, CT 06089