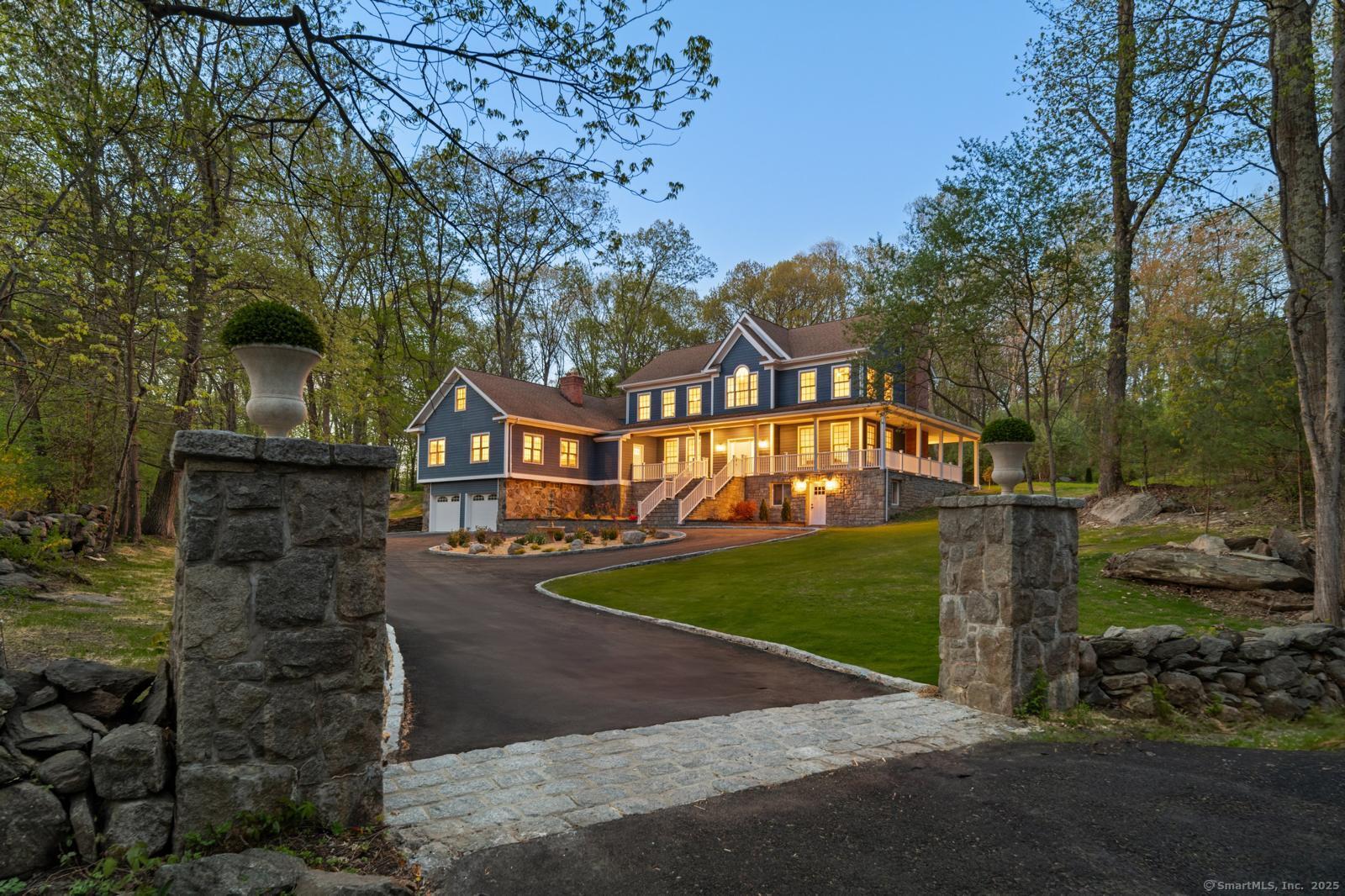
Bedrooms
Bathrooms
Sq Ft
Price
Wilton, Connecticut
Welcome to 82 Indian Hill Road, a striking modern home that feels like new construction in every sense. Originally built in 1955, the home has been completely transformed-reimagined from the ground up with a large portion of the foundation rebuilt in 2014 and every inch thoughtfully redone in 2025. Inside, you'll find expansive rooms filled with natural light, stunning hardwood floors, and premium finishes throughout. The show-stopping kitchen features all new appliances, custom cabinetry, Taj Mahal countertops, and elegant architectural arches that add a one-of-a-kind touch. The spacious primary suite is a true retreat, complete with a custom walk-in closet that's been meticulously designed for both style and function. Every element of this home is brand new in 2025: insulation, walls and ceilings, doors, trim, windows, central air system, electrical and plumbing, bathrooms, kitchen, heating system, and flooring. The exterior is just as impressive, with a newly paved circular driveway featuring water fountains, a grand front entrance, new garage doors, and a beautifully wrapped-around porch and patio perfect for entertaining. Additional upgrades include a brand new septic system, well, and water pumping, offering peace of mind for years to come. This property offers the rare combination of timeless charm and today's most luxurious comforts-all in a peaceful Wilton setting close to amenities.
Listing Courtesy of eXp Realty
Our team consists of dedicated real estate professionals passionate about helping our clients achieve their goals. Every client receives personalized attention, expert guidance, and unparalleled service. Meet our team:

Broker/Owner
860-214-8008
Email
Broker/Owner
843-614-7222
Email
Associate Broker
860-383-5211
Email
Realtor®
860-919-7376
Email
Realtor®
860-538-7567
Email
Realtor®
860-222-4692
Email
Realtor®
860-539-5009
Email
Realtor®
860-681-7373
Email
Realtor®
860-249-1641
Email
Acres : 3.1
Appliances Included : Gas Cooktop, Wall Oven, Microwave, Refrigerator, Dishwasher
Attic : Unfinished, Storage Space, Pull-Down Stairs
Basement : Full, Unfinished, Garage Access, Interior Access, Walk-out, Concrete Floor
Full Baths : 3
Half Baths : 1
Baths Total : 4
Beds Total : 5
City : Wilton
Cooling : Ceiling Fans, Central Air, Zoned
County : Fairfield
Elementary School : Miller-Driscoll
Fireplaces : 2
Foundation : Stone
Fuel Tank Location : In Basement
Garage Parking : Attached Garage, Driveway
Garage Slots : 2
Description : Secluded, Lightly Wooded, Dry, Cleared, Professionally Landscaped
Neighborhood : N/A
Parcel : 1924134
Total Parking Spaces : 10
Postal Code : 06897
Roof : Asphalt Shingle
Sewage System : Septic
SgFt Description : Finish the room above the garage for primary bedroom closet
Total SqFt : 4536
Tax Year : July 2024-June 2025
Total Rooms : 14
Watersource : Private Well
weeb : RPR, IDX Sites, Realtor.com
Phone
860-384-7624
Address
20 Hopmeadow St, Unit 821, Weatogue, CT 06089