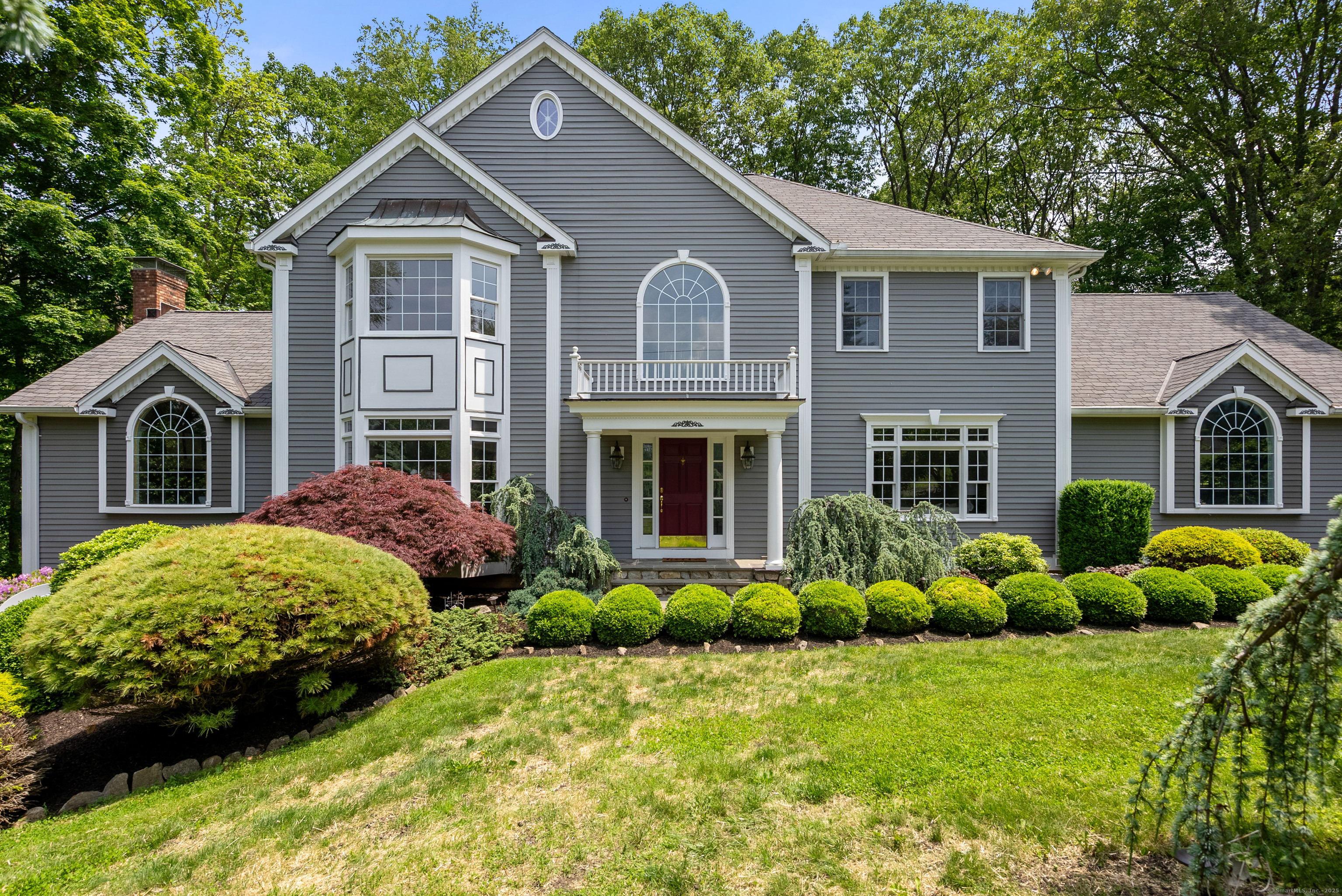
Bedrooms
Bathrooms
Sq Ft
Price
Easton, Connecticut
Welcome to this striking custom colonial home, set on a picturesque cul-de-sac among distinguished homes. Nestled on 3 acres, this exceptional residence offers over 4,300 sq ft of sophisticated living. A dramatic two-story foyer welcomes you, opening to spaces with soaring ceilings and rich hardwood floors. The sun-filled living room with marble gas fireplace, seamlessly flows into a beautiful formal dining room featuring a distinctive tray ceiling and custom moldings, connecting to the kitchen and expansive family room.The eat-in kitchen boasts rich cherry cabinetry, double ovens, a spacious island with gas cooktop, pantry, and a dining area opening to a large deck overlooking a tree-filled setting. An adjoining family room, brightened by skylights and vaulted ceilings, showcases a floor-to-ceiling stone gas fireplace. A dedicated office with custom built-ins completes the main level. Upstairs, the spacious primary suite offers dual walk-in closets and ensuite bath featuring double sinks, a jetted tub, and an oversized shower. Three addt'l spacious bedrooms, one ensuite and two sharing a hallway bath with double sinks, offer ample closet space. An upper-level laundry adds convenience. Extras include fresh interior paint, underground utilities, heated three-car garage, and a finished walk-out basement featuring a wood burning brick fireplace and addt'l unfinished space for future needs.This meticulously maintained home is move-in ready and awaiting your personal touch.
Listing Courtesy of Coldwell Banker Realty
Our team consists of dedicated real estate professionals passionate about helping our clients achieve their goals. Every client receives personalized attention, expert guidance, and unparalleled service. Meet our team:

Broker/Owner
860-214-8008
Email
Broker/Owner
843-614-7222
Email
Associate Broker
860-383-5211
Email
Realtor®
860-919-7376
Email
Realtor®
860-538-7567
Email
Realtor®
860-222-4692
Email
Realtor®
860-539-5009
Email
Realtor®
860-681-7373
Email
Realtor®
860-249-1641
Email
Acres : 3
Appliances Included : Gas Cooktop, Wall Oven, Refrigerator, Dishwasher, Washer, Dryer
Attic : Unfinished, Storage Space, Pull-Down Stairs
Basement : Full, Heated, Storage, Interior Access, Partially Finished, Full With Walk-Out
Full Baths : 3
Half Baths : 1
Baths Total : 4
Beds Total : 4
City : Easton
Cooling : Ceiling Fans, Central Air
County : Fairfield
Elementary School : Samuel Staples
Fireplaces : 3
Foundation : Concrete
Fuel Tank Location : In Basement
Garage Parking : Attached Garage
Garage Slots : 3
Description : Some Wetlands, Treed, On Cul-De-Sac
Middle School : Helen Keller
Amenities : Golf Course, Library, Stables/Riding, Tennis Courts
Neighborhood : N/A
Parcel : 113467
Postal Code : 06612
Roof : Asphalt Shingle
Additional Room Information : Foyer, Laundry Room, Sitting Room
Sewage System : Septic
Total SqFt : 5048
Tax Year : July 2024-June 2025
Total Rooms : 12
Watersource : Private Well
weeb : RPR, IDX Sites, Realtor.com
Phone
860-384-7624
Address
20 Hopmeadow St, Unit 821, Weatogue, CT 06089