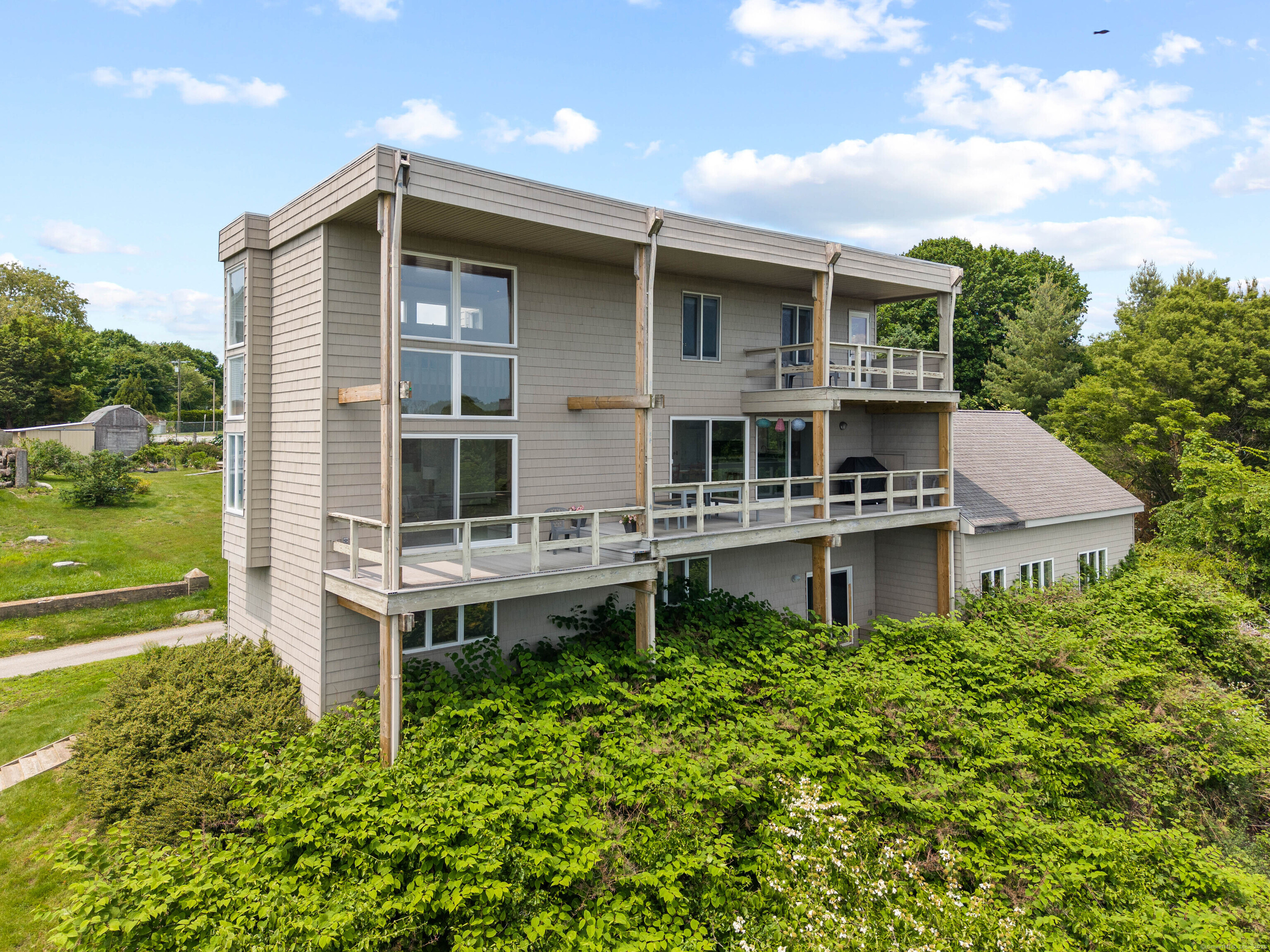
Bedrooms
Bathrooms
Sq Ft
Price
Groton, Connecticut
Perched above it all, enjoy treetop views of the Long Island Sound and Spicer's Marina. This architecturally striking contemporary offers soaring ceilings and walls of glass that flood the home with natural light! Inside, the open-concept kitchen and dining area feature sleek hardwood floors, modern white cabinetry, quartz countertops, a bold navy tile backsplash, chic appliances, a spacious island, and a built-in dry bar! Just a few steps down, the sunken living room offers cozy carpet, warm wood accents, and a fireplace with a granite hearth-perfect for chilly New England nights-all accentuating luxury, style, and comfort. Glass sliders throughout each room open to a breathtaking view deck-perfect for entertaining or soaking in sunsets that steal the show! At the top of the home, a crow's nest-style office provides a sun-drenched space that feels like the helm of a ship! With nearly 2,800 Sq/Ft, this 4-bedroom home includes a stunning primary suite with two walk-in closets, in-suite laundry, and a private balcony just above the main deck with more sweeping sightlines. One lower-level bedroom also offers laundry hook ups, a walk-in closet and its own balcony with built-in seating. An enormous 2-car garage with an unfinished bonus area above offers future expansion potential. Located minutes from Spicer Park and beloved waterfront dining options including Abbot's, Costello's, and Haring's. This is your front row seat to the beauty and lifestyle of the Connecticut shoreline.
Listing Courtesy of RE/MAX One
Our team consists of dedicated real estate professionals passionate about helping our clients achieve their goals. Every client receives personalized attention, expert guidance, and unparalleled service. Meet our team:

Broker/Owner
860-214-8008
Email
Broker/Owner
843-614-7222
Email
Associate Broker
860-383-5211
Email
Realtor®
860-919-7376
Email
Realtor®
860-538-7567
Email
Realtor®
860-222-4692
Email
Realtor®
860-539-5009
Email
Realtor®
860-681-7373
Email
Realtor®
860-249-1641
Email
Acres : 0.56
Appliances Included : Cook Top, Wall Oven, Microwave, Refrigerator, Dishwasher
Basement : Crawl Space, Unfinished, Concrete Floor
Full Baths : 2
Half Baths : 1
Baths Total : 3
Beds Total : 4
City : Groton
Cooling : None
County : New London
Elementary School : Per Board of Ed
Fireplaces : 1
Foundation : Concrete
Fuel Tank Location : Above Ground
Garage Parking : Attached Garage, Off Street Parking, Driveway
Garage Slots : 2
Description : Secluded, Cleared, Water View
Middle School : Per Board of Ed
Neighborhood : Noank
Parcel : 1957688
Total Parking Spaces : 6
Postal Code : 06340
Roof : Asphalt Shingle, Flat
Sewage System : Public Sewer Connected
Total SqFt : 2748
Tax Year : July 2025-June 2026
Total Rooms : 7
Watersource : Public Water Connected
weeb : RPR, IDX Sites, Realtor.com
Phone
860-384-7624
Address
20 Hopmeadow St, Unit 821, Weatogue, CT 06089