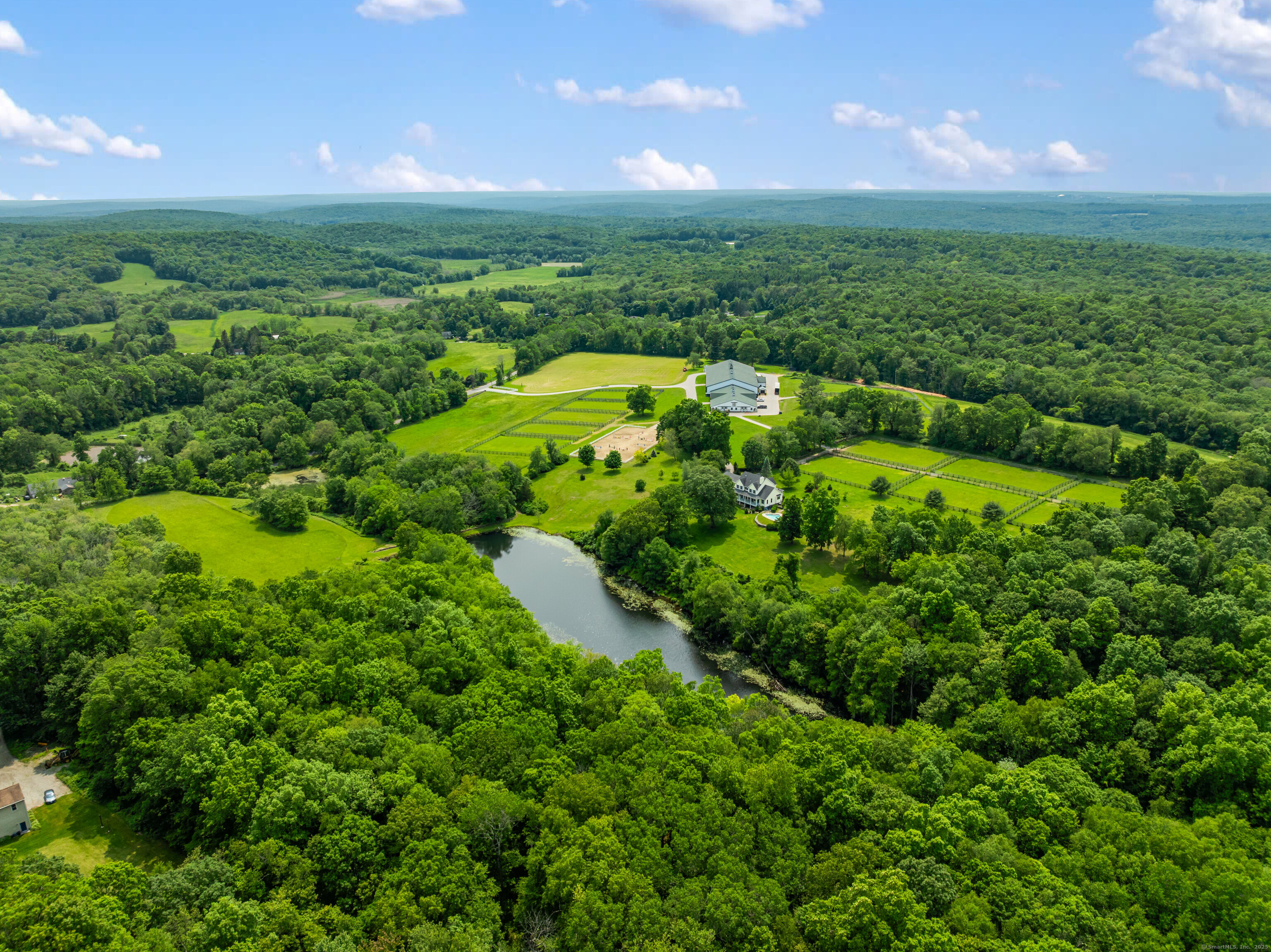
Bedrooms
Bathrooms
Sq Ft
Price
Ashford, Connecticut
PROMINENT 55-ACRE EQUESTRIAN FACILITY w/PRIMARY 6,000SF RESIDENCE w/2 APARTMENTS! Nestled amid a peaceful countryside, this exceptional horse property presents a rare opportunity to acquire a versatile estate that seamlessly combines elegant residential living w/impressive equestrian facilities. A turnkey sanctuary for those seeking solitude, sophistication, & functionality. A private gated entry welcomes you w/both security & a sense of arrival. A front wrap around porch beckons. Stepping inside, you're greeted by 9' ceilings & hardwood floors lending continuity to the gracious open floor plan. Formal dining room offers elegant space for special occasions. Multiple sliding glass doors accentuate an indoor/outdoor flow. Adjacent living areas provide a cozy retreat for relaxation by the beautiful fireplace, balanced by surrounding built-ins. Kitchen is a central hub w/custom wood cabinetry, generous granite-topped counter space, & breakfast nook. The main level primary bedroom offers a welcoming refuse from long days. Fully remodeled, the primary bath is well-appointed w/whirlpool tub, glass walk-in shower, double vanity, additional closets, & large picture window. Main level continues w/dedicated home office, powder room, laundry room, & access to oversized attached 2-car garage. The owner's residence further expands upstairs to 2 add. sizeable bedrooms serviced by another full bath. The upper level is also home to the first of 2 fully independent apartments. *CONTINUED*
Listing Courtesy of William Raveis Real Estate
Our team consists of dedicated real estate professionals passionate about helping our clients achieve their goals. Every client receives personalized attention, expert guidance, and unparalleled service. Meet our team:

Broker/Owner
860-214-8008
Email
Broker/Owner
843-614-7222
Email
Associate Broker
860-383-5211
Email
Realtor®
860-919-7376
Email
Realtor®
860-538-7567
Email
Realtor®
860-222-4692
Email
Realtor®
860-539-5009
Email
Realtor®
860-681-7373
Email
Acres : 54.55
Appliances Included : Oven/Range, Microwave, Refrigerator, Freezer, Icemaker, Dishwasher, Washer, Dryer
Attic : Pull-Down Stairs
Basement : Full, Heated, Storage, Apartment, Interior Access, Partially Finished, Full With Walk-Out
Full Baths : 4
Half Baths : 1
Baths Total : 5
Beds Total : 5
City : Ashford
Cooling : Central Air, Zoned
County : Windham
Elementary School : Ashford
Fireplaces : 2
Foundation : Concrete
Garage Parking : Attached Garage
Garage Slots : 2
Description : Fence - Wood, Fence - Partial, Fence - Stone, Lightly Wooded, Farm Land, Cleared, Professionally Landscaped, Rolling
Middle School : Per Board of Ed
Amenities : Lake, Park, Stables/Riding
Neighborhood : N/A
Parcel : 1669461
Pool Description : Gunite, Heated, In Ground Pool
Postal Code : 06278
Property Information : Horse Property
Roof : Asphalt Shingle
Additional Room Information : Exercise Room, Foyer, Laundry Room, Staff Quarters, Workshop
Sewage System : Septic
SgFt Description : Total of 5, 977 heated finished living space in home. Above garage & partially finished lower level.
Total SqFt : 5977
Tax Year : July 2025-June 2026
Total Rooms : 13
Watersource : Private Well
weeb : RPR, IDX Sites, Realtor.com
Phone
860-384-7624
Address
20 Hopmeadow St, Unit 821, Weatogue, CT 06089