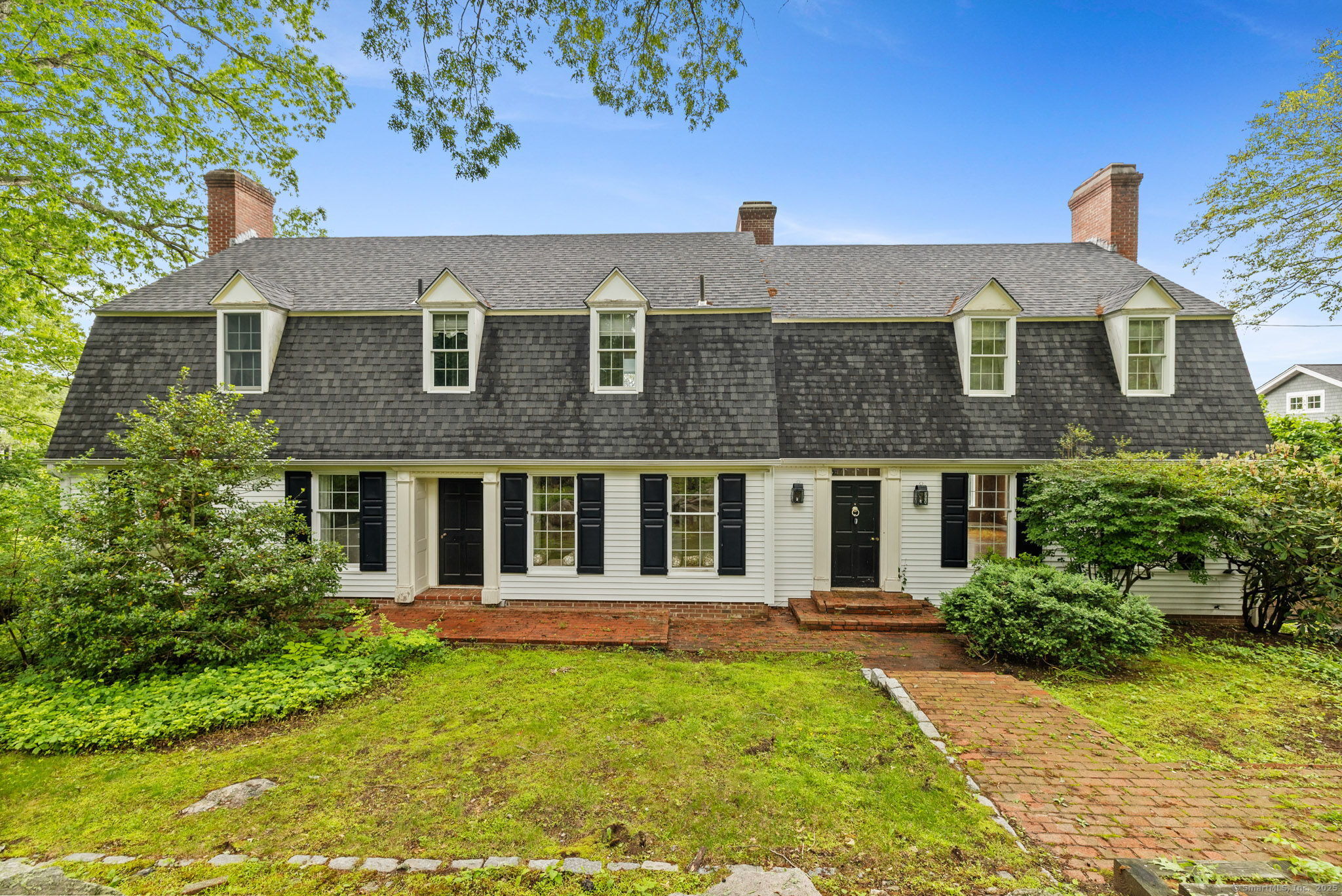
Bedrooms
Bathrooms
Sq Ft
Price
Essex, Connecticut
Extraordinary opportunity to own direct waterfront home with permitted dock and private tidal beach. Breathtaking panoramic views of South Cove and seamless access to the CT River. Enjoy daily views of Essex Village and surrounding marinas. Elegant, entertainment ready home offers over 4100 sq. ft of living space that does not include partially finished, walkout lower level. Oversized windows and doors fill the home with natural light and frame the stunning water vistas from nearly every room. Updated gourmet kitchen features rich mahogany and granite countertops; a chef's Thermador range, and cozy breakfast nook complete with built-in desk. Entertain in style in the generous living room with wood burning fireplace or the formal dining room with sliders that open to spacious deck overlooking the river and gas log fireplace. Primary Bedroom Suite is a true retreat with its own fireplace, private balcony, dressing room and full bath. The middle bedroom has absolutely mesmerizing views you have to see to appreciate. Rare offering for those who dream of living on the River. Bring your vision and creativity to restore this gem to its full elegance.
Listing Courtesy of KW Legacy Partners
Our team consists of dedicated real estate professionals passionate about helping our clients achieve their goals. Every client receives personalized attention, expert guidance, and unparalleled service. Meet our team:

Broker/Owner
860-214-8008
Email
Broker/Owner
843-614-7222
Email
Associate Broker
860-383-5211
Email
Realtor®
860-919-7376
Email
Realtor®
860-538-7567
Email
Realtor®
860-222-4692
Email
Realtor®
860-539-5009
Email
Realtor®
860-681-7373
Email
Realtor®
860-249-1641
Email
Acres : 0.3
Appliances Included : Gas Range, Subzero, Washer, Dryer
Attic : Walk-up
Basement : Full, Partially Finished, Walk-out
Full Baths : 3
Half Baths : 1
Baths Total : 4
Beds Total : 4
City : Essex
Cooling : Central Air
County : Middlesex
Elementary School : Essex
Fireplaces : 3
Foundation : Concrete
Fuel Tank Location : In Basement
Garage Parking : Under House Garage
Garage Slots : 2
Description : Water View
Amenities : Health Club, Library, Medical Facilities, Park, Playground/Tot Lot
Neighborhood : N/A
Parcel : 984988
Postal Code : 06426
Roof : Asphalt Shingle
Sewage System : Septic
Total SqFt : 4162
Tax Year : July 2025-June 2026
Total Rooms : 10
Watersource : Private Well
weeb : RPR, IDX Sites, Realtor.com
Phone
860-384-7624
Address
20 Hopmeadow St, Unit 821, Weatogue, CT 06089