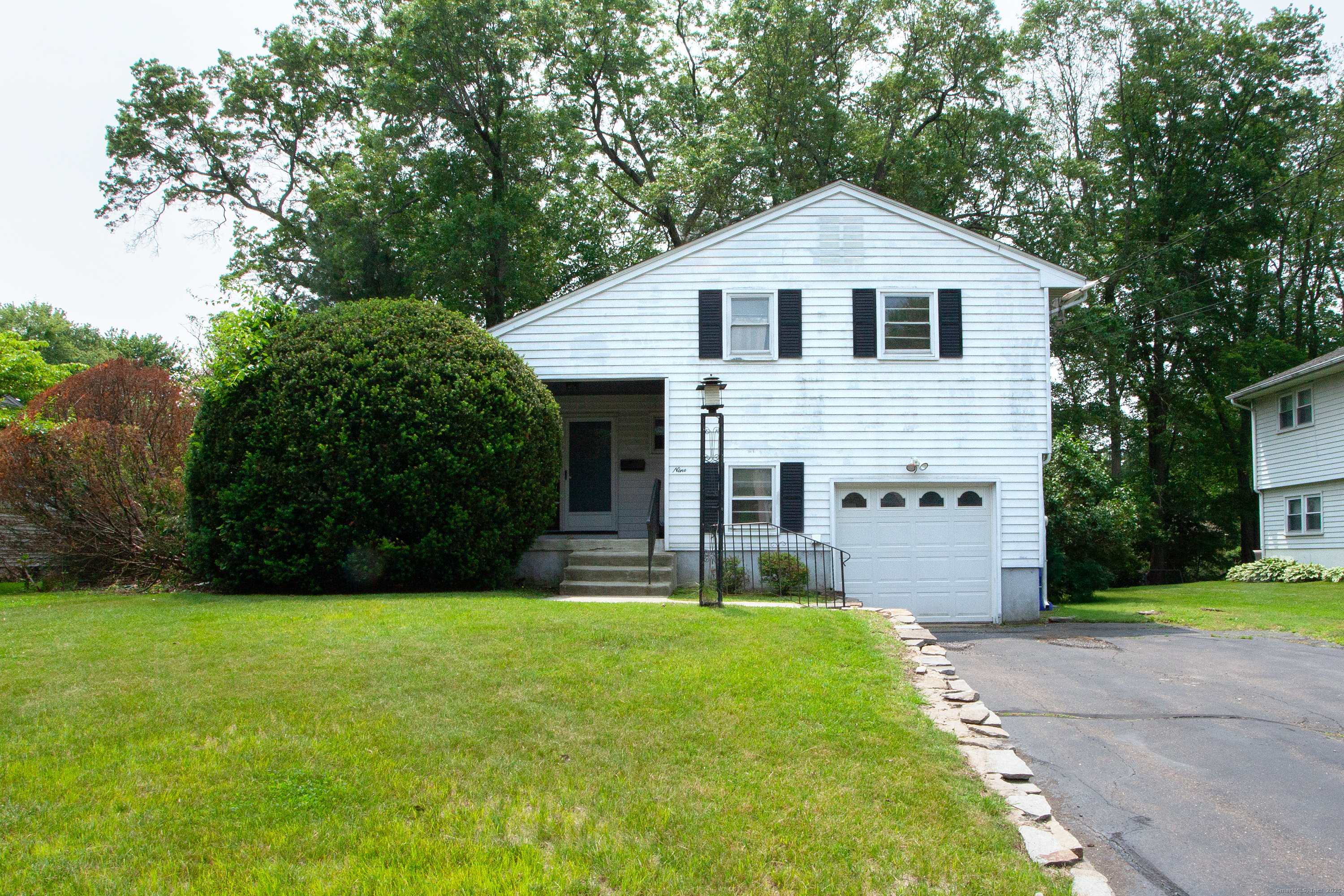
Bedrooms
Bathrooms
Sq Ft
Price
West Hartford, Connecticut
If you're looking for a wonderful home in a desirable neighborhood, look no further! This home offers an inviting layout with an eat-in kitchen featuring ample cabinet space and a skylight that fills the room with natural light. Entertain effortlessly in the spacious dining and living areas, complete with a cozy fireplace and sliders leading to a large deck-perfect for indoor-outdoor gatherings. Upstairs, you'll find three generously sized bedrooms, including a primary bedroom with two closets for added storage. Additional highlights include hardwood floors, central air conditioning (replaced 2013), and an attached garage. Located on a quiet street, this home is close to Aiken Elementary School, King Philip Middle School, Hall High School, and all the shops and restaurants at Bishops Corner. Don't miss this fantastic opportunity-schedule your showing today! OPEN HOUSES CANCELLED - Seller accepted offer
Listing Courtesy of Coldwell Banker Realty
Our team consists of dedicated real estate professionals passionate about helping our clients achieve their goals. Every client receives personalized attention, expert guidance, and unparalleled service. Meet our team:

Broker/Owner
860-214-8008
Email
Broker/Owner
843-614-7222
Email
Associate Broker
860-383-5211
Email
Realtor®
860-919-7376
Email
Realtor®
860-538-7567
Email
Realtor®
860-222-4692
Email
Realtor®
860-539-5009
Email
Realtor®
860-681-7373
Email
Realtor®
860-249-1641
Email
Acres : 0.26
Appliances Included : Wall Oven, Microwave, Refrigerator
Attic : Access Via Hatch
Basement : Full, Full With Walk-Out
Full Baths : 1
Half Baths : 1
Baths Total : 2
Beds Total : 3
City : West Hartford
Cooling : Central Air
County : Hartford
Elementary School : Aiken
Fireplaces : 1
Foundation : Concrete
Fuel Tank Location : Above Ground
Garage Parking : Attached Garage
Garage Slots : 1
Description : Treed, Level Lot
Amenities : Library, Playground/Tot Lot, Public Pool, Shopping/Mall
Neighborhood : N/A
Parcel : 1893905
Postal Code : 06117
Roof : Asphalt Shingle
Sewage System : Public Sewer Connected
SgFt Description : 1780 sq ft includes the lower level, walk out family room
Total SqFt : 1444
Tax Year : July 2024-June 2025
Total Rooms : 6
Watersource : Public Water Connected
weeb : RPR, IDX Sites, Realtor.com
Phone
860-384-7624
Address
20 Hopmeadow St, Unit 821, Weatogue, CT 06089