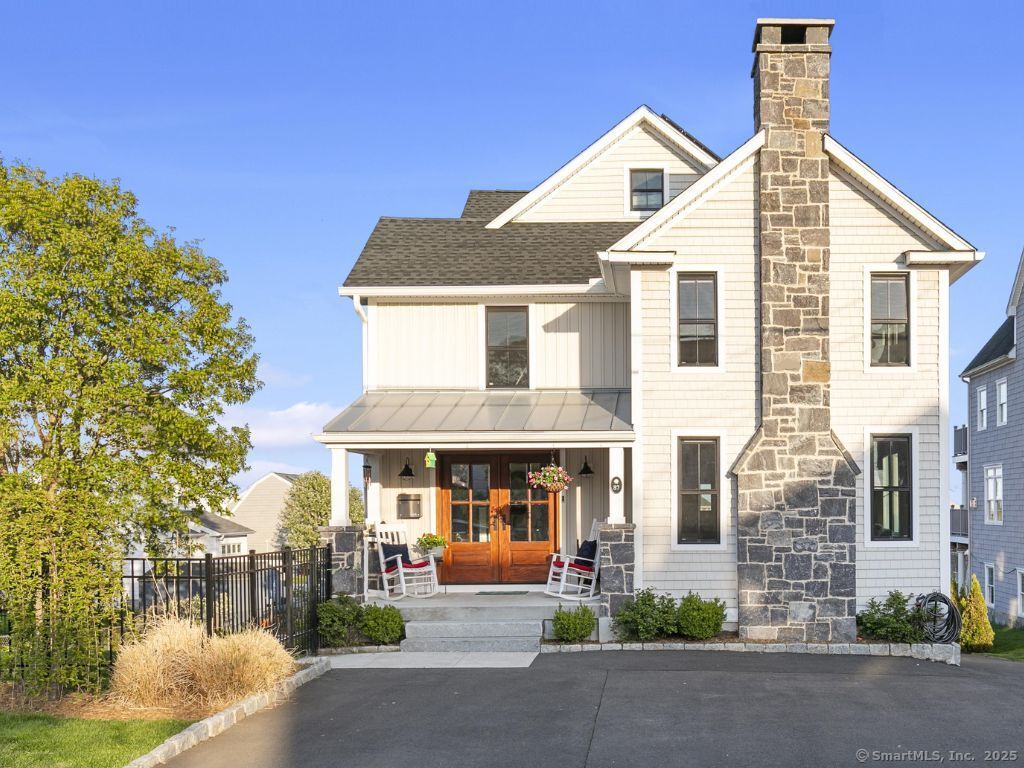
Bedrooms
Bathrooms
Sq Ft
Price
Milford, Connecticut
Welcome to Woodmont! Enjoy breathtaking water views from almost every room! Step into your personal paradise with this exquisite coastal dream house designed by Meredith Huck of House of Huck, specializing in casual elegant coastal homes. You'll be welcomed by the inviting front porch perfect for your porch rockers, the custom double door entry ushers you into an expansive entry foyer and beyond to a fabulous open main level with a nicely sized Living Area with custom window seats and fireplace, an expandable Dining Room for intimate as well as large gatherings, and an impressive gourmet kitchen inclusive of a large 5 person island/breakfast bar, quartz countertops, a 6 burner gas stove with a plaster hood/fan, tile backsplash, and a wet bar with a bi-fold window for in-door/outdoor entertaining, and a walk-in pantry with electrical for your larger appliances. All accented with gorgeous beamed ceilings and wide plank flooring. Completing the main level is an office/playroom and nicely appointed Powder Room. Four Bedrooms on the second level include an enviable Primary Suite with Water views, built-ins, a spa inspired bath with free standing tub and a large custom tile shower, and a large customized walk-in closet. Three other generously sized bedrooms and full bath round out the 2nd floor. A loft style bedroom suite on the third floor is a perfect guest/nanny suite and includes a full bath, walk-in closet, and a balcony with breathtaking water views. An unfinished walk-out
Listing Courtesy of Ellison Homes Real Estate
Our team consists of dedicated real estate professionals passionate about helping our clients achieve their goals. Every client receives personalized attention, expert guidance, and unparalleled service. Meet our team:

Broker/Owner
860-214-8008
Email
Broker/Owner
843-614-7222
Email
Associate Broker
860-383-5211
Email
Realtor®
860-919-7376
Email
Realtor®
860-538-7567
Email
Realtor®
860-222-4692
Email
Realtor®
860-539-5009
Email
Realtor®
860-681-7373
Email
Realtor®
860-249-1641
Email
Acres : 0.2
Appliances Included : Oven/Range, Microwave, Range Hood, Refrigerator, Dishwasher, Wine Chiller
Attic : Finished, Walk-up
Basement : Full, Storage, Garage Access
Full Baths : 3
Half Baths : 1
Baths Total : 4
Beds Total : 4
City : Milford
Cooling : Central Air
County : New Haven
Elementary School : Live Oaks
Fireplaces : 1
Foundation : Concrete, Stone
Garage Parking : Tandem, Under House Garage, Paved, Off Street Parking, Driveway
Garage Slots : 2
Description : Fence - Rail, Fence - Full, Water View, Open Lot
Middle School : East Shore
Amenities : Golf Course, Health Club, Library, Paddle Tennis, Park, Playground/Tot Lot, Shopping/Mall
Neighborhood : Woodmont
Parcel : 1213972
Total Parking Spaces : 6
Postal Code : 06460
Roof : Asphalt Shingle
Additional Room Information : Foyer
Sewage System : Public Sewer Connected
Sewage Usage Fee : 345
Total SqFt : 2935
Tax Year : July 2024-June 2025
Total Rooms : 9
Watersource : Public Water Connected
weeb : RPR, IDX Sites, Realtor.com
Phone
860-384-7624
Address
20 Hopmeadow St, Unit 821, Weatogue, CT 06089