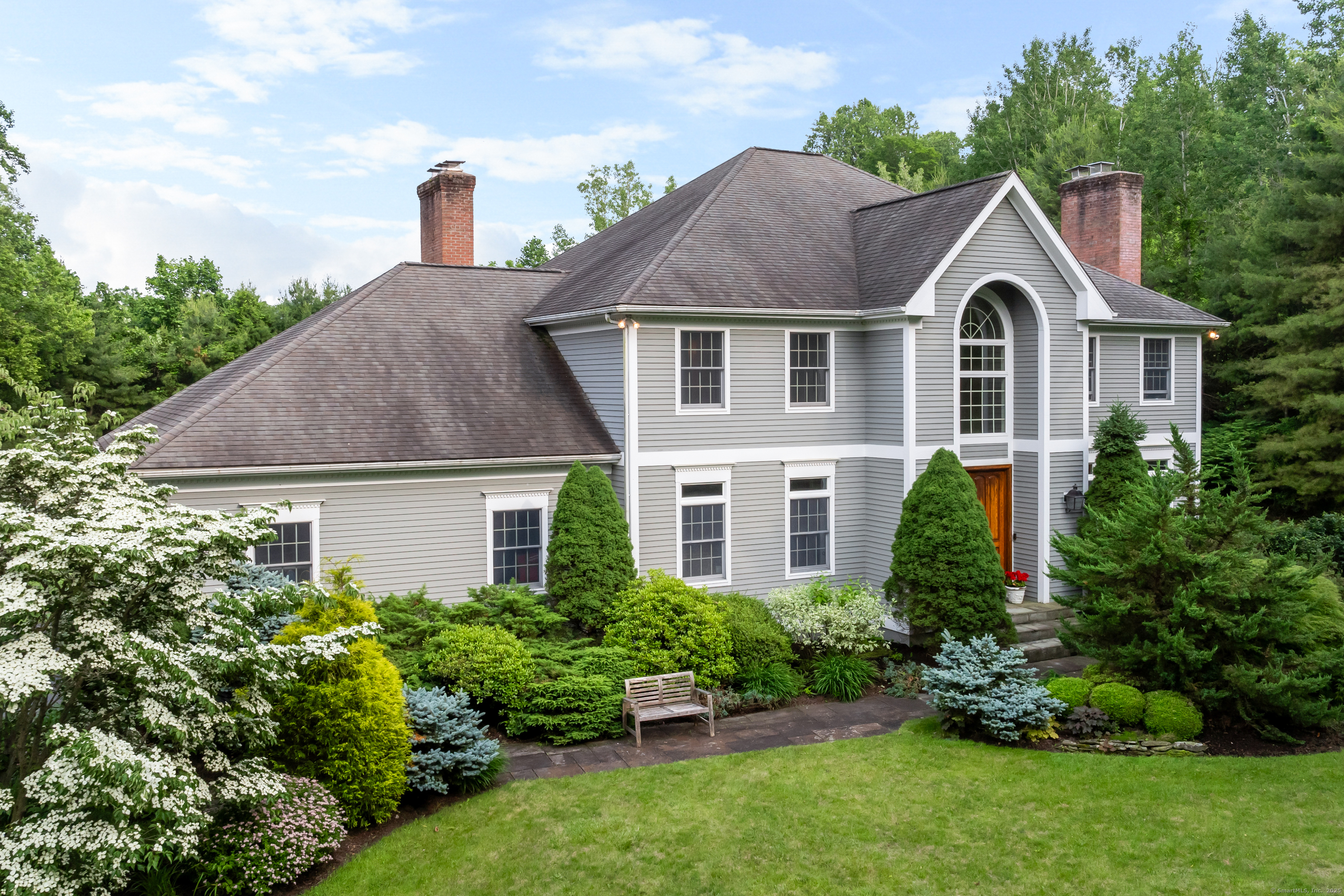
Bedrooms
Bathrooms
Sq Ft
Price
Cheshire, Connecticut
** Highest and best by Monday, June 16th at 7 pm. Custom built 4 bedroom 3 full & 2 half bathroom gracious 4,121 sq ft Colonial set on park-like grounds. From the impressive estate fencing & gated entrance, the sweeping driveway, & the serene, professionally landscaped 2.04 acres this house is designed to impress. A soaring, two story, vaulted foyer with Italian marble & Palladian window that captures the golden evening light welcomes your guests. The kitchen is the sophisticated heart of this home w/an oversized island of imported granite, a wall of windows to enjoy your park-like grounds & open floor plan to include a family room complete w/ fireplace & built ins. It opens to a huge dining room & genteel living room both w/ hardwood floors & w/ a marble-surrounded fireplace in the living room. Take care of all professional items in the private office w/ French doors & floor to ceiling built ins. 9 ft ceilings on the main floor adds to the sense of volume & space. Upstairs has a Nordic feel w/ engineered white oak hardwood in the bedrooms. The primary suite is a restful oasis. The primary bathroom features an oversized shower & deep relaxation jacuzzi, complimented by the wall of windows which w/ the privacy of the lot offers a spa like experience in your own home. The primary bedroom features a tray ceiling, so many closets you may never fill them all, & breath-taking views
Listing Courtesy of Coldwell Banker Realty
Our team consists of dedicated real estate professionals passionate about helping our clients achieve their goals. Every client receives personalized attention, expert guidance, and unparalleled service. Meet our team:

Broker/Owner
860-214-8008
Email
Broker/Owner
843-614-7222
Email
Associate Broker
860-383-5211
Email
Realtor®
860-919-7376
Email
Realtor®
860-538-7567
Email
Realtor®
860-222-4692
Email
Realtor®
860-539-5009
Email
Realtor®
860-681-7373
Email
Realtor®
860-249-1641
Email
Acres : 2.04
Appliances Included : Cook Top, Wall Oven, Refrigerator, Dishwasher, Washer, Electric Dryer
Attic : Floored, Walk-In
Basement : Full, Interior Access, Full With Hatchway
Full Baths : 3
Half Baths : 2
Baths Total : 5
Beds Total : 4
City : Cheshire
Cooling : Central Air
County : New Haven
Elementary School : Norton
Fireplaces : 2
Foundation : Concrete
Fuel Tank Location : In Basement
Garage Parking : Attached Garage, Paved, Driveway
Garage Slots : 3
Description : Lightly Wooded, Level Lot
Middle School : Dodd
Neighborhood : N/A
Parcel : 2341379
Total Parking Spaces : 10
Postal Code : 06410
Roof : Asphalt Shingle
Sewage System : Septic
Total SqFt : 4121
Tax Year : July 2024-June 2025
Total Rooms : 9
Watersource : Private Well
weeb : RPR, IDX Sites, Realtor.com
Phone
860-384-7624
Address
20 Hopmeadow St, Unit 821, Weatogue, CT 06089