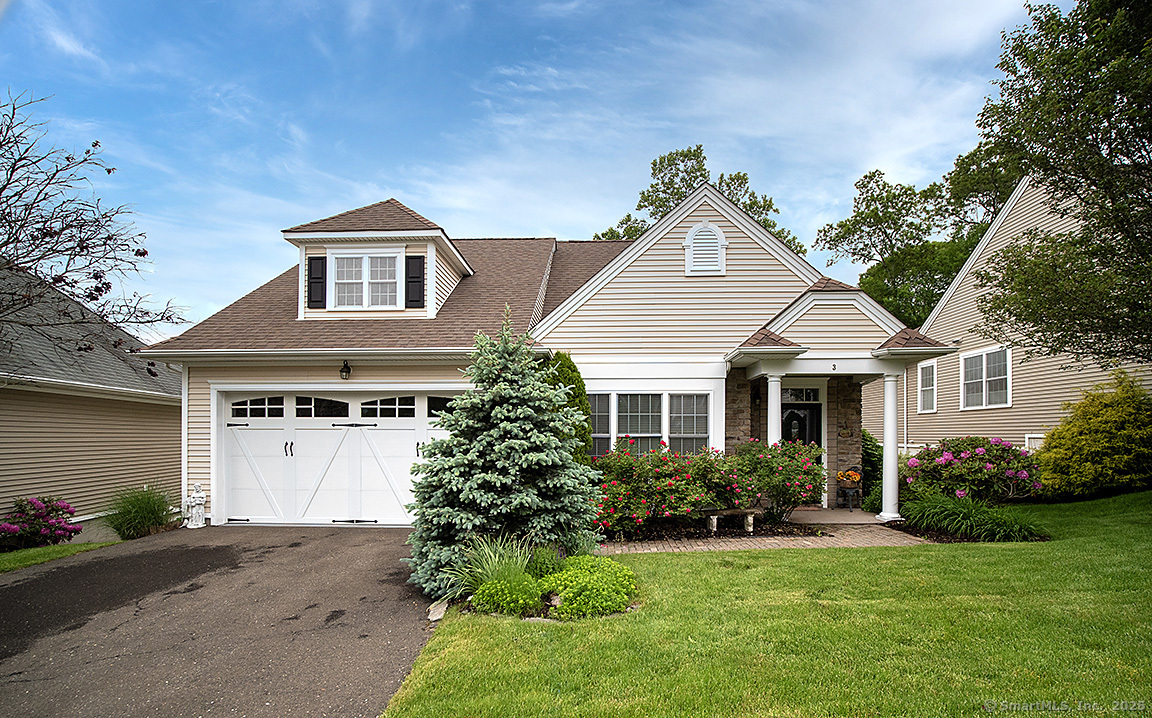
Bedrooms
Bathrooms
Sq Ft
Price
Beacon Falls, Connecticut
Welcome to 3 Timberland Way, a spacious 3 bedroom, 3.5 bath home located in the Chatfield Farms community! The home is on a very desirable cul-de-sac and features a private premium wooded lot. The main floor of this immaculate home features an open layout with beautiful hardwood floors. Enjoy open floor living plan w/formal dining room, crowned and Wainscot wall molding throughout, large family room with vaulted ceiling, recessed lighting, skylights and hardwood floors, home security system, together with recently remodeled kitchen with new cabinets, new center island stainless steel sink with designer faucet and food disposal unit, new hardwood flooring, granite countertops, and separate dining area. Three season sunroom has floor to ceiling windows overlooking large scenic wooded backyard and garden area with recently installed lawn irrigation system. Main level master bedroom suite features walk-in closet, linen closet, and large double-doored bathroom with two new sinks and granite countertops, private toilet area, and tiled walk-in shower with new frameless glass shower enclosure and adjustable height shower head. Main level also includes large second bedroom w/ full bathroom, private office, and walk-in laundry room with washer, dryer, shelving and linens storage unit. Attached two car garage has a new automatic garage door opener.
Listing Courtesy of Dow Della Valle
Our team consists of dedicated real estate professionals passionate about helping our clients achieve their goals. Every client receives personalized attention, expert guidance, and unparalleled service. Meet our team:

Broker/Owner
860-214-8008
Email
Broker/Owner
843-614-7222
Email
Associate Broker
860-383-5211
Email
Realtor®
860-919-7376
Email
Realtor®
860-538-7567
Email
Realtor®
860-222-4692
Email
Realtor®
860-539-5009
Email
Realtor®
860-681-7373
Email
Realtor®
860-249-1641
Email
Appliances Included : Gas Range, Microwave, Refrigerator, Dishwasher, Disposal, Washer, Gas Dryer
Association Amenities : Bocci Court, Club House, Exercise Room/Health Club, Guest Parking, Health Club, Private Rec Facilities, Pool, Tennis Courts
Association Fee Includes : Club House, Grounds Maintenance, Snow Removal, Pool Service, Road Maintenance
Attic : Crawl Space, Access Via Hatch
Basement : Full, Partially Finished
Full Baths : 3
Half Baths : 1
Baths Total : 4
Beds Total : 3
City : Beacon Falls
Cooling : Central Air
County : New Haven
Elementary School : Per Board of Ed
Foundation : Slab
Garage Parking : Attached Garage, Paved, Driveway
Garage Slots : 2
Handicap : 32" Minimum Door Widths
Description : Level Lot, On Cul-De-Sac
Amenities : Bocci Court, Health Club, Public Pool, Tennis Courts
Neighborhood : N/A
Parcel : 2604468
Total Parking Spaces : 2
Pool Description : Pool House, Safety Fence, In Ground Pool
Postal Code : 06403
Property Information : Adult Community 55
Roof : Asphalt Shingle
Additional Room Information : Bonus Room, Solarium
Sewage System : Public Sewer Connected
SgFt Description : Main Floor is 2036. Lower Level is partially finished, 913sqft
Total SqFt : 2036
Tax Year : July 2025-June 2026
Total Rooms : 13
Watersource : Public Water Connected
weeb : RPR, IDX Sites, Realtor.com
Phone
860-384-7624
Address
20 Hopmeadow St, Unit 821, Weatogue, CT 06089