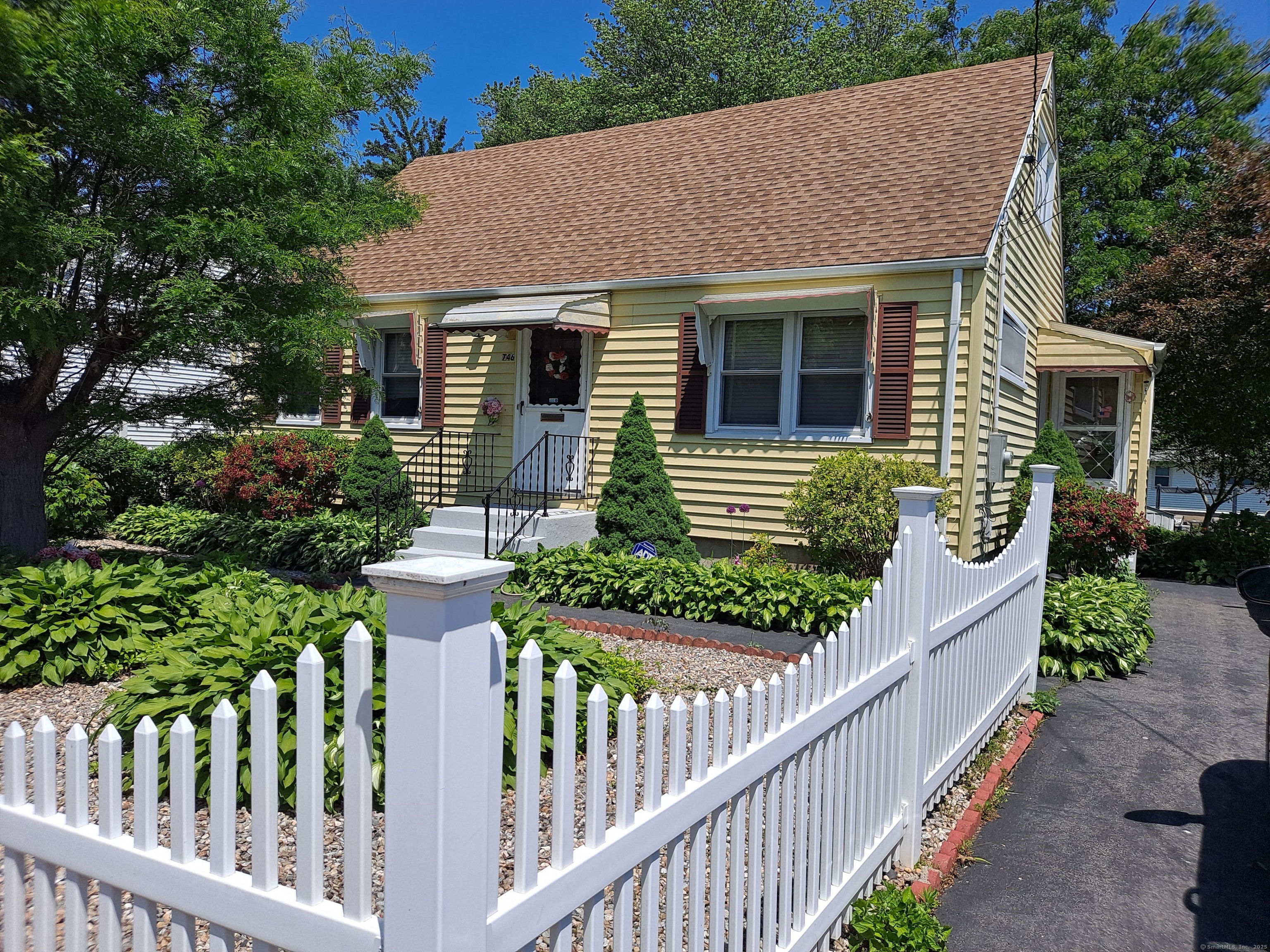
Bedrooms
Bathrooms
Sq Ft
Price
Hartford, Connecticut
Welcome to 746 Hillside Avenue - a charming, long-time family home nestled in a quiet neighborhood on Hartford's southwest side. This classic cape-style residence has been lovingly maintained by the same family for over 60 years and is now ready for its next chapter. The home features three generously sized bedrooms and one full bath, with a dedicated dining room that includes its own closet - offering easy potential to convert into a fourth bedroom. The eat-in kitchen is spacious and functional, while the living room boasts ample space and a convenient coat closet. You'll find hardwood floors throughout the main level. Closet space abounds, with storage in the hallway and basement to meet all your needs. Upstairs, you'll find two additional good-sized bedrooms, and you'll stay comfortable all summer thanks to central air conditioning. The partially finished basement adds even more value, featuring a gas stove, utility sink, extra refrigerator, and plenty of flexible space for storage, a workshop, or recreation. There's even a cold room-ideal for a wine cellar or extra pantry storage. Outside, enjoy the concrete patio and spacious backyard-perfect for entertaining or relaxing. The front yard is a gardener's dream, just waiting for your ideas to make it the neighborhood's best flower garden. This home is being sold "AS-IS" and is full of potential. Bring your vision and make it your own!
Listing Courtesy of Eagle Eye Realty PLLC
Our team consists of dedicated real estate professionals passionate about helping our clients achieve their goals. Every client receives personalized attention, expert guidance, and unparalleled service. Meet our team:

Broker/Owner
860-214-8008
Email
Broker/Owner
843-614-7222
Email
Associate Broker
860-383-5211
Email
Realtor®
860-919-7376
Email
Realtor®
860-538-7567
Email
Realtor®
860-222-4692
Email
Realtor®
860-539-5009
Email
Realtor®
860-681-7373
Email
Realtor®
860-249-1641
Email
Acres : 0.17
Appliances Included : Electric Cooktop, Gas Cooktop, Cook Top, Electric Range, Wall Oven, Refrigerator, Washer
Basement : Full, Storage, Partially Finished, Concrete Floor, Full With Walk-Out
Full Baths : 1
Baths Total : 1
Beds Total : 3
City : Hartford
Cooling : Central Air
County : Hartford
Elementary School : Kennelly
Foundation : Concrete
Garage Parking : None, Paved, Driveway
Description : Level Lot
Neighborhood : Southwest
Parcel : 591983
Total Parking Spaces : 2
Postal Code : 06106
Roof : Asphalt Shingle
Sewage System : Public Sewer Connected
SgFt Description : Living Area Sq. Ft
Total SqFt : 1142
Tax Year : July 2024-June 2025
Total Rooms : 7
Watersource : Public Water Connected
weeb : RPR, IDX Sites, Realtor.com
Phone
860-384-7624
Address
20 Hopmeadow St, Unit 821, Weatogue, CT 06089