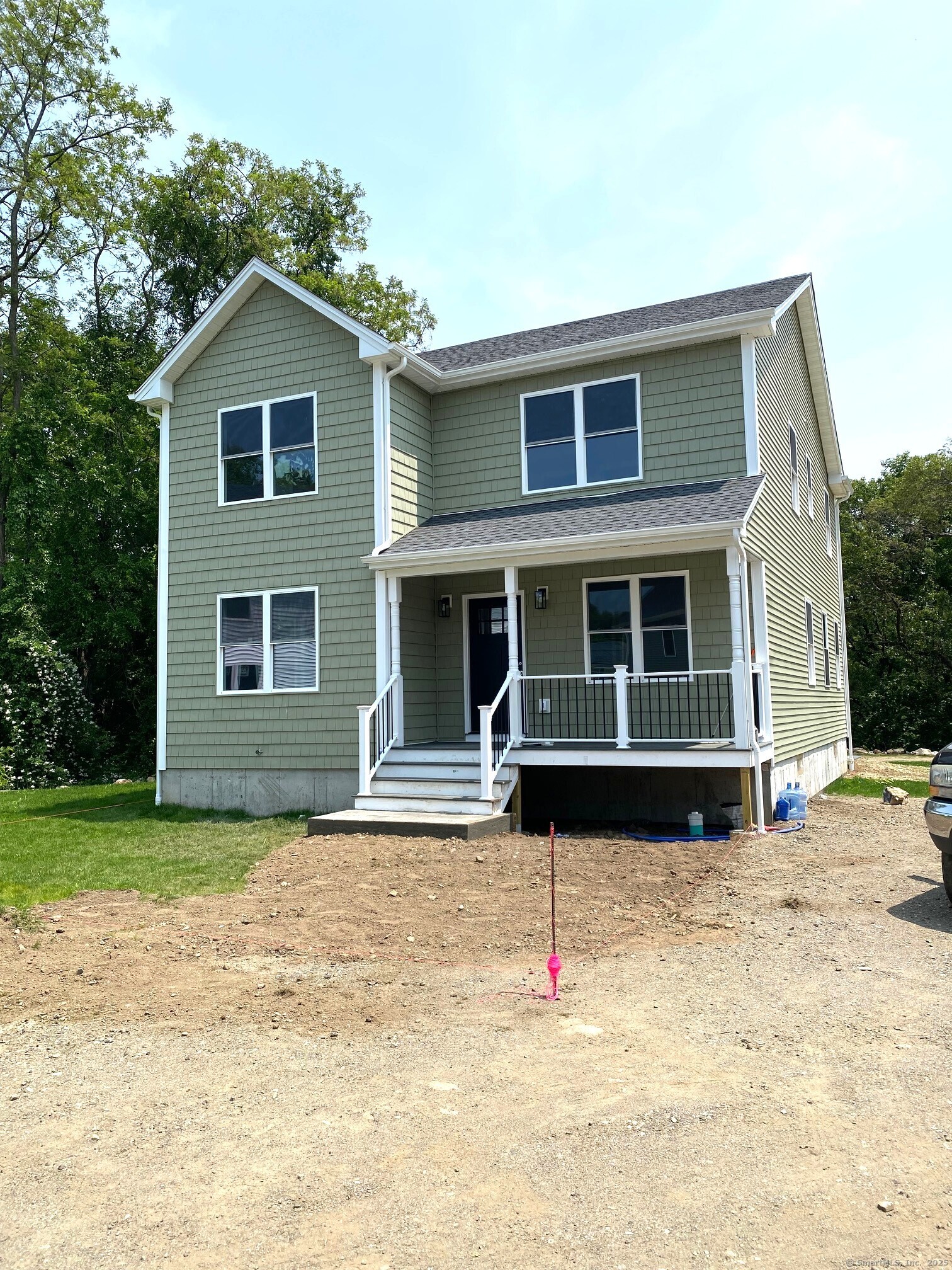
Bedrooms
Bathrooms
Sq Ft
Price
Bridgeport, Connecticut
GORGEOUS NEW CONSTRUCTION by experienced local builder. 4BR, 3FULL baths. Open-Floor plan with 9' ceilings, very large Kitchen with HUGE island- a perfect gathering spot. The entire home features stunning REAL hardwood floors, crown moldings, and beautiful trim work. First floor Office. Open staircase with detail work. Upstairs find the Large Primary Suite with stunning tiled bath, huge shower, and a generous walk-in closet. 3 more BR's, another full bath, and laundry closet complete the 2nd floor. Central A/C, zoned heat & A/C, covered front porch, and a beautiful stone patio out back. This large lot in set back from the road and offers a lot of privacy. Dead End road, too!! Completion date projected for beginning of August.
Listing Courtesy of Richard Morse Real Estate, LLC
Our team consists of dedicated real estate professionals passionate about helping our clients achieve their goals. Every client receives personalized attention, expert guidance, and unparalleled service. Meet our team:

Broker/Owner
860-214-8008
Email
Broker/Owner
843-614-7222
Email
Associate Broker
860-383-5211
Email
Realtor®
860-919-7376
Email
Realtor®
860-538-7567
Email
Realtor®
860-222-4692
Email
Realtor®
860-539-5009
Email
Realtor®
860-681-7373
Email
Realtor®
860-249-1641
Email
Acres : 0.14
Appliances Included : Gas Range, Microwave, Refrigerator, Dishwasher
Attic : Pull-Down Stairs
Basement : Full, Full With Hatchway
Full Baths : 3
Baths Total : 3
Beds Total : 4
City : Bridgeport
Cooling : Central Air, Zoned
County : Fairfield
Elementary School : Per Board of Ed
Foundation : Concrete
Fuel Tank Location : Above Ground
Garage Parking : None, Off Street Parking, Driveway
Description : Interior Lot, In Subdivision, Level Lot
Amenities : Commuter Bus, Health Club, Medical Facilities, Park, Public Transportation, Walk to Bus Lines
Neighborhood : North End
Parcel : 2819131
Total Parking Spaces : 2
Postal Code : 06606
Roof : Asphalt Shingle
Sewage System : Public Sewer Connected
SgFt Description : per blueprints provided by owner
Total SqFt : 2234
Tax Year : July 2025-June 2026
Total Rooms : 8
Watersource : Public Water Connected
weeb : RPR, IDX Sites, Realtor.com
Phone
860-384-7624
Address
20 Hopmeadow St, Unit 821, Weatogue, CT 06089