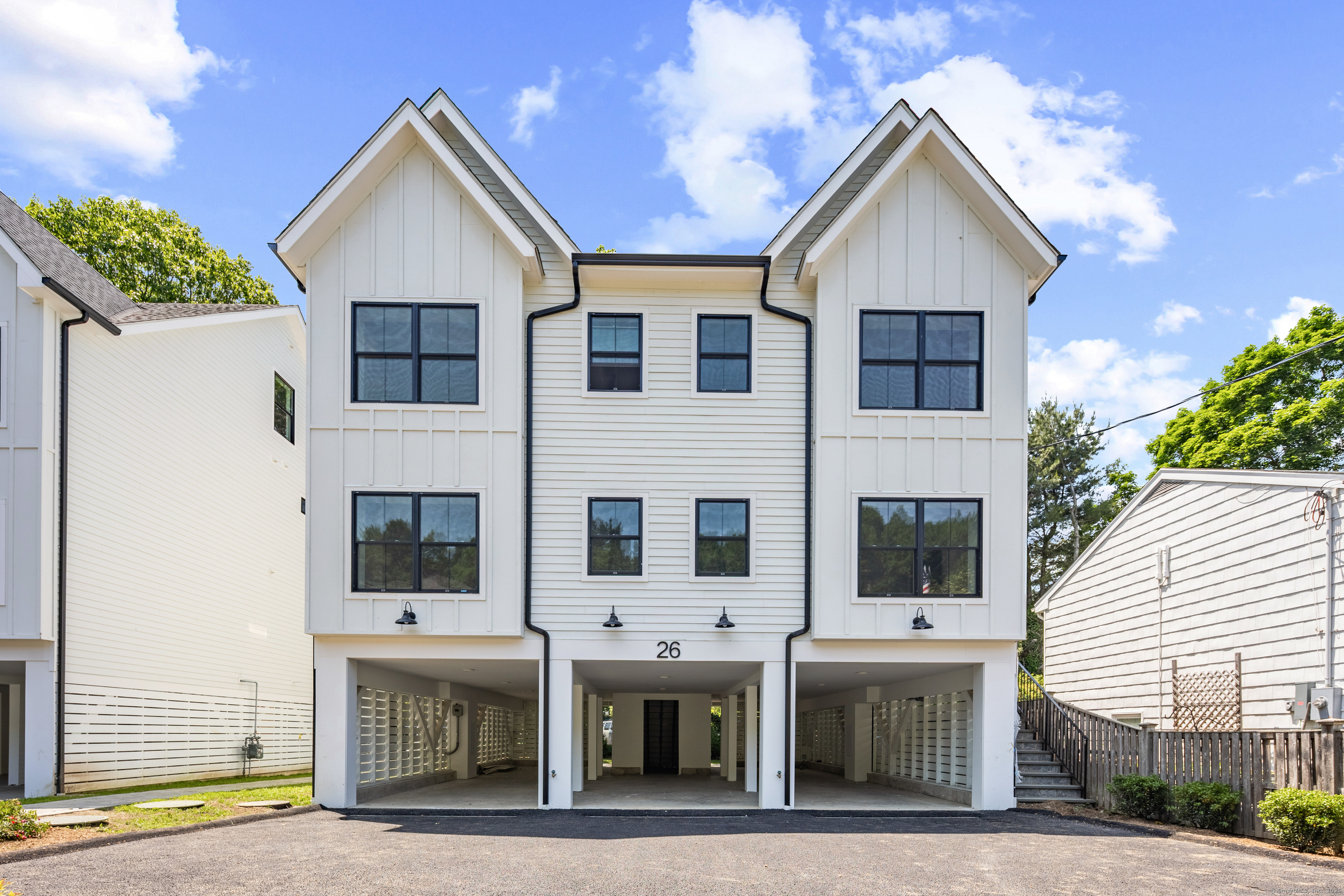
Bedrooms
Bathrooms
Sq Ft
Price
Greenwich, Connecticut
Brand New Development consisting of four Luxury 3 bedroom 3.5 bathroom New Construction Townhomes located on quiet dead-end street minutes from shopping, train, parks, and schools. Built with the best finishes In mind, you'll enjoy a flexible open floor plan, hardwood floors throughout and the ultimate dream kitchen featuring custom cabinetry, large pantry, stainless steel chefs appliances, white oak island with built-in microwave and 2" quartz countertops. The open space flows seamlessly from kitchen, to dining to family room for easy living or entertaining . Wait until you walk into to the absolutely spectacular primary bedroom suite with walk-in closet, oversized windows, and bathroom that will take your breath away featuring 7ft walk in shower, double sink vanity, and heated floors. Additional features include, Hi efficiency hydro tankless boiler, central air, on demand hot water system, wifi thermostats, and spray foam insulation ensuring energy efficiency throughout.
Listing Courtesy of Higgins Group Real Estate
Our team consists of dedicated real estate professionals passionate about helping our clients achieve their goals. Every client receives personalized attention, expert guidance, and unparalleled service. Meet our team:

Broker/Owner
860-214-8008
Email
Broker/Owner
843-614-7222
Email
Associate Broker
860-383-5211
Email
Realtor®
860-919-7376
Email
Realtor®
860-538-7567
Email
Realtor®
860-222-4692
Email
Realtor®
860-539-5009
Email
Realtor®
860-681-7373
Email
Realtor®
860-249-1641
Email
Appliances Included : Gas Range, Microwave, Range Hood, Refrigerator, Dishwasher
Association Fee Includes : Grounds Maintenance, Trash Pickup, Snow Removal, Insurance
Attic : Heated, Finished, Walk-up
Basement : None
Full Baths : 3
Half Baths : 1
Baths Total : 4
Beds Total : 3
City : Greenwich
Complex : The Common
Cooling : Central Air
County : Fairfield
Elementary School : Hamilton Avenue
Fireplaces : 1
Garage Parking : Carport, Tandem, Under House Garage, Off Street Parking, Driveway
Garage Slots : 2
Description : Level Lot
Middle School : Western
Neighborhood : Pemberwick
Parcel : 999999999
Total Parking Spaces : 3
Pets : No Restrictions
Pets Allowed : Yes
Postal Code : 06831
Sewage System : Public Sewer Connected
SgFt Description : Architect Set
Total SqFt : 1621
Tax Year : July 2024-June 2025
Total Rooms : 5
Watersource : Public Water Connected
weeb : RPR, IDX Sites, Realtor.com
Phone
860-384-7624
Address
20 Hopmeadow St, Unit 821, Weatogue, CT 06089