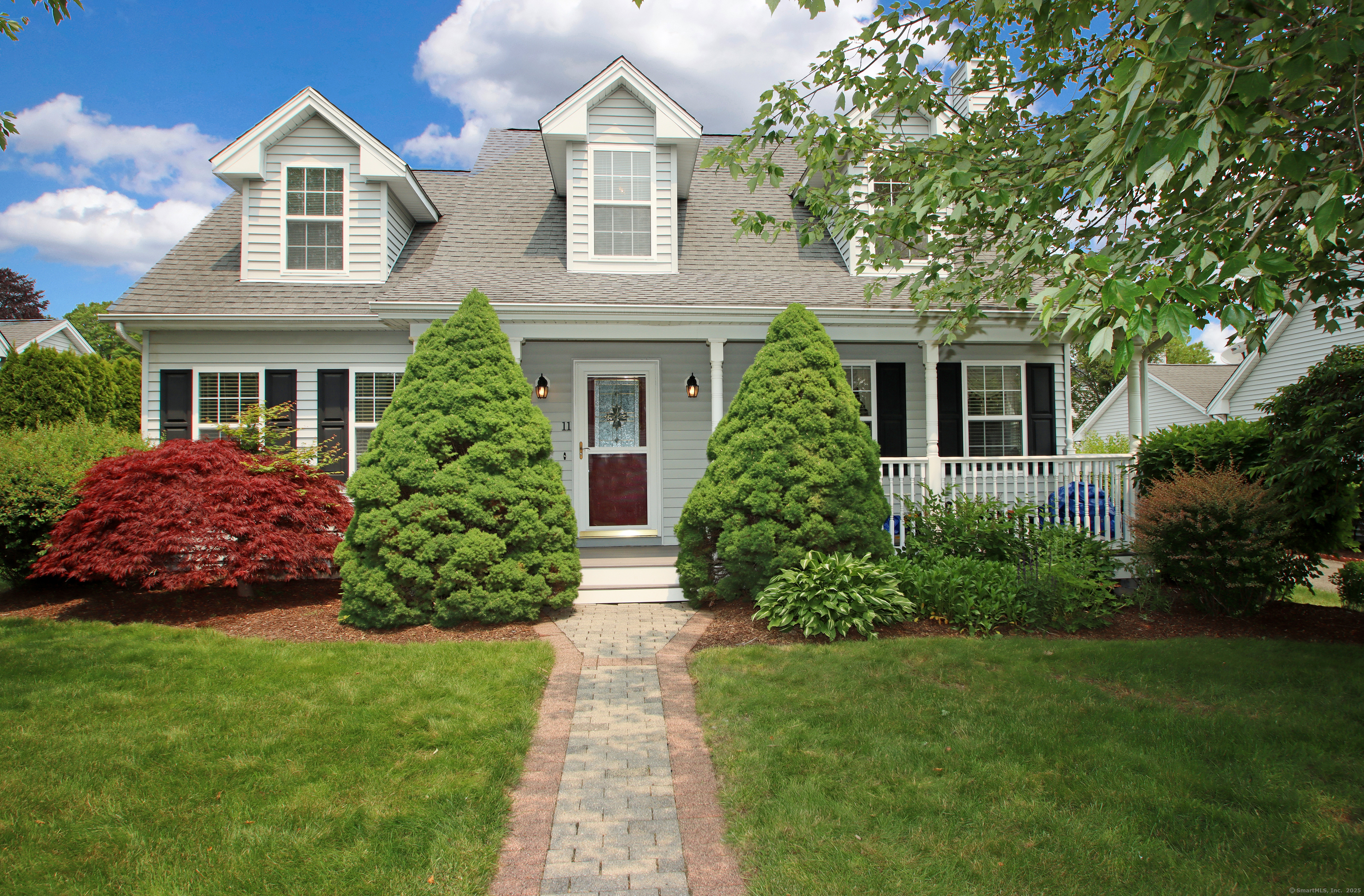
Bedrooms
Bathrooms
Sq Ft
Price
Trumbull, Connecticut
Delightful Cape style condominium situated in a lovely development offers spacious and comfortable living. Start out enjoying a covered front porch. Inside you will be greeted by gleaming hard wood floors on the main level. The living /dining room is equipped with a gas burning fireplace. Eat in kitchen includes granite counters. The back deck has been expanded to provide ample outdoor space providing a tranquil retreat for relaxation or al-fresco dining (recently updated). Deck is equipped with a shade awning. Main level features a primary bedroom with en-suite full bathroom, walk-in closet and second closet. Upstairs you will find 2 rooms with shared large sized full bath all creating additional quaint space and flexibility for use as bedrooms, home office or multipurpose rooms. The lower level is finished providing for added recreation space, playroom, exercise, dance or music for your pleasures. Plentiful windows throughout the home allow for natural light enhancing the airy and bright atmosphere. The lower level is equipped with a sump pump with back up battery (recently maintained) and curtain drain system providing less worry. Driveway and spacious 2 car garage provide off street parking and additional storage. Convenient to many amenities. Come view this charming and desirable unit that is easy to make your future "home!" (Subject to Probate Court Approval) Field card lists as 2 bedroom but upper level "study" room may be utilized as a 3rd bedroome
Listing Courtesy of Coldwell Banker Realty
Our team consists of dedicated real estate professionals passionate about helping our clients achieve their goals. Every client receives personalized attention, expert guidance, and unparalleled service. Meet our team:

Broker/Owner
860-214-8008
Email
Broker/Owner
843-614-7222
Email
Associate Broker
860-383-5211
Email
Realtor®
860-919-7376
Email
Realtor®
860-538-7567
Email
Realtor®
860-222-4692
Email
Realtor®
860-539-5009
Email
Realtor®
860-681-7373
Email
Realtor®
860-249-1641
Email
Appliances Included : Oven/Range, Microwave, Range Hood, Refrigerator, Dishwasher, Disposal, Washer, Dryer
Association Fee Includes : Grounds Maintenance, Trash Pickup, Snow Removal, Property Management
Basement : Full, Sump Pump, Storage, Partially Finished, Liveable Space
Full Baths : 2
Half Baths : 1
Baths Total : 3
Beds Total : 2
City : Trumbull
Complex : Bridle Trail
Cooling : Central Air
County : Fairfield
Elementary School : Daniels Farm
Fireplaces : 1
Garage Parking : Attached Garage
Garage Slots : 2
Description : Level Lot
Middle School : Hillcrest
Amenities : Golf Course, Health Club, Lake, Library, Medical Facilities, Park, Public Rec Facilities, Shopping/Mall
Neighborhood : N/A
Parcel : 2113695
Pets : As per Condo Association.
Pets Allowed : Yes
Postal Code : 06611
Additional Room Information : Mud Room
Sewage System : Public Sewer Connected
SgFt Description : 1764 Above Grade. Approximately 571sq.ft. finished basement.
Total SqFt : 2335
Tax Year : July 2025-June 2026
Total Rooms : 7
Watersource : Public Water Connected
weeb : RPR, IDX Sites, Realtor.com
Phone
860-384-7624
Address
20 Hopmeadow St, Unit 821, Weatogue, CT 06089