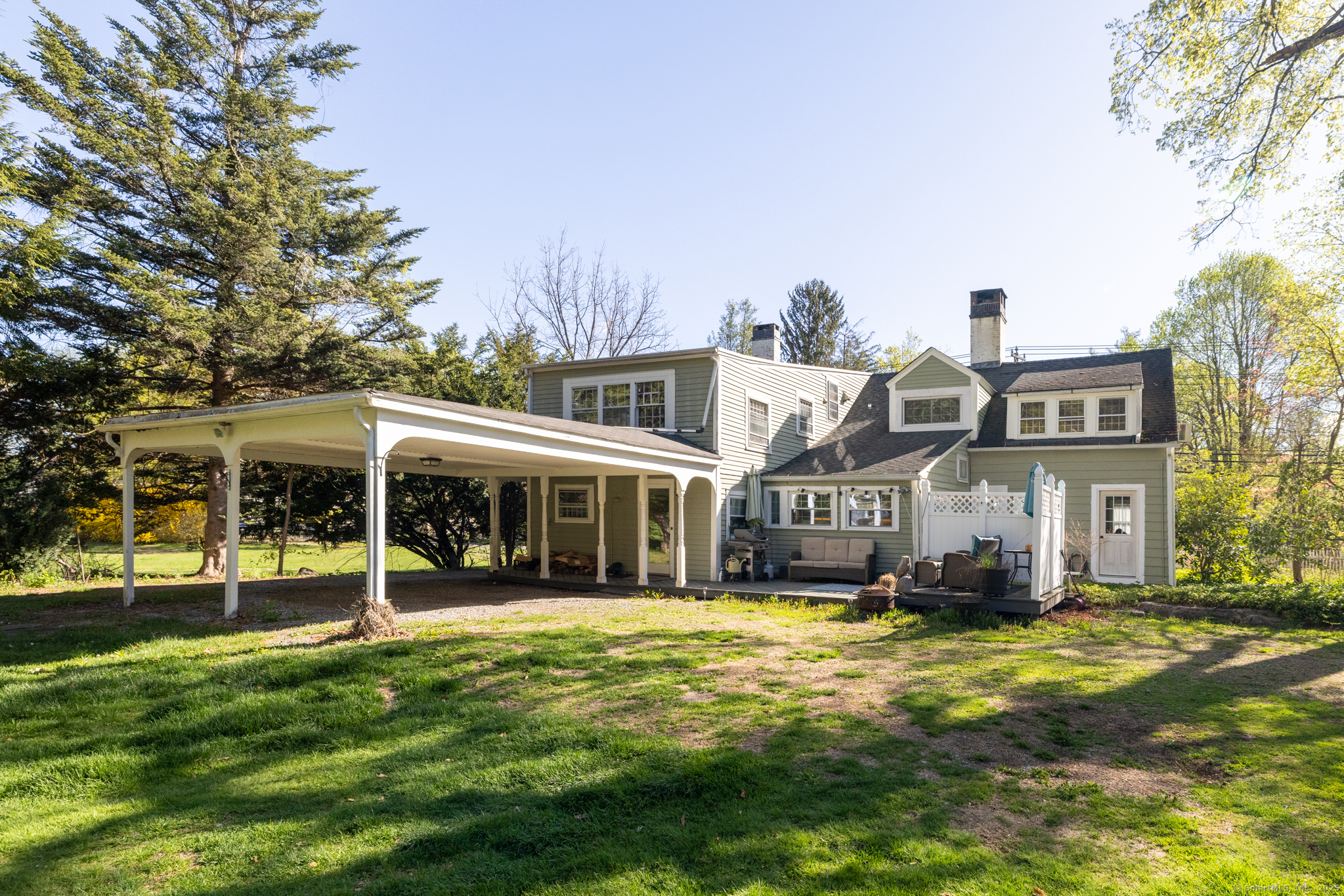
Bedrooms
Bathrooms
Sq Ft
Price
New Hartford, Connecticut
HUGE PRICE REDUCTION!!!!!! Own a piece of history with this iconic double Cape (circa 1804) in the heart of New Hartford. Spanning 2,898 sq. ft., this 12-room, 5-bedroom, 4-bathroom home blends antique charm with endless customization possibilities. Key Features: Timeless Design: Original wide chestnut floors, built-ins, and four fireplaces, including a bake oven and wood stove. Versatile Layout: Double Cape design with a 19th-century addition, ideal for multi-generational living or an in-law suite (town approval needed). Historic Character: Formerly a tea parlor, cobbler shop, and gatekeeper's residence, this home brims with rich history. Spacious Rooms: Five bedrooms, including two oversized, with potential for a luxurious master suite or office/nursery. Flexible Potential: Utility room with kitchen and laundry appliances and zoning for professional use. Walking distance to shops, restaurants, and cultural landmarks, this home is a perfect blend of charm and convenience.
Listing Courtesy of Turning Point Realty, LLC
Our team consists of dedicated real estate professionals passionate about helping our clients achieve their goals. Every client receives personalized attention, expert guidance, and unparalleled service. Meet our team:

Broker/Owner
860-214-8008
Email
Broker/Owner
843-614-7222
Email
Associate Broker
860-383-5211
Email
Realtor®
860-919-7376
Email
Realtor®
860-538-7567
Email
Realtor®
860-222-4692
Email
Realtor®
860-539-5009
Email
Realtor®
860-681-7373
Email
Realtor®
860-249-1641
Email
Acres : 0.39
Appliances Included : Oven/Range, Refrigerator, Dishwasher, Washer, Dryer
Attic : Crawl Space, Access Via Hatch
Basement : Full, Interior Access
Full Baths : 2
Half Baths : 2
Baths Total : 4
Beds Total : 4
City : New Hartford
Cooling : None
County : Litchfield
Elementary School : Per Board of Ed
Fireplaces : 2
Foundation : Brick, Stone
Fuel Tank Location : In Basement
Garage Parking : None, Off Street Parking
Description : Level Lot, Sloping Lot
Middle School : Per Board of Ed
Amenities : Golf Course, Health Club, Lake, Library, Medical Facilities, Park, Shopping/Mall
Neighborhood : N/A
Parcel : 828016
Total Parking Spaces : 4
Postal Code : 06057
Roof : Asphalt Shingle
Additional Room Information : Foyer
Sewage System : Public Sewer Connected
Total SqFt : 2898
Tax Year : July 2025-June 2026
Total Rooms : 12
Watersource : Public Water Connected
weeb : RPR, IDX Sites, Realtor.com
Phone
860-384-7624
Address
20 Hopmeadow St, Unit 821, Weatogue, CT 06089