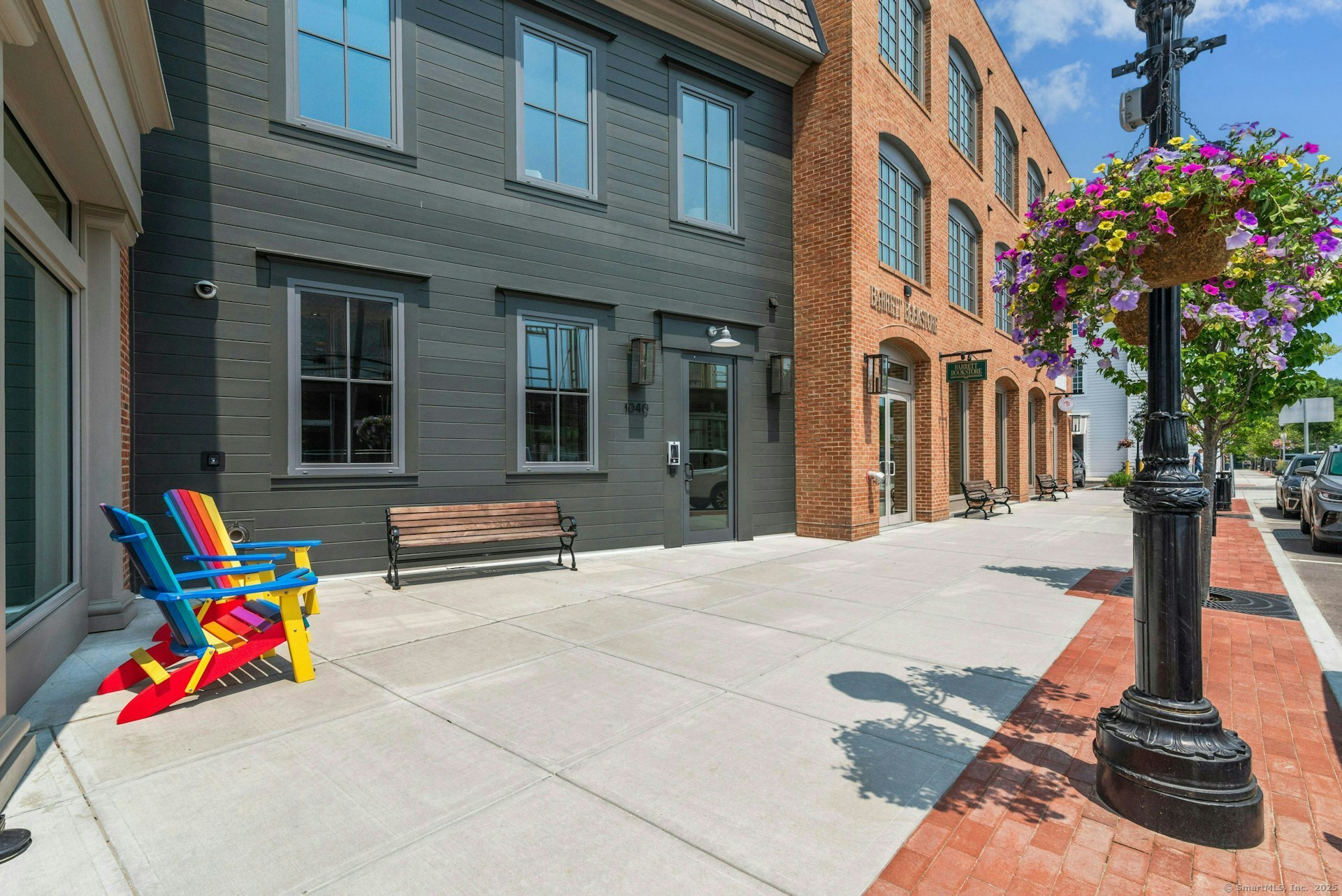
Bedrooms
Bathrooms
Sq Ft
Per Month
Darien, Connecticut
Step into this luxury corner unit that offers refined elegance, modern design, and privacy all in the heart of downtown Darien's premier neighborhood, The Corbin District. With over 2000 SF, 2 spacious bedrooms w/ ensuite baths, this residence features an open floor plan with 9' ceilings and oversized windows that provide abundant lighting. There is a private lobby dedicated to the building with an elevator from the parking garage to each floor level and the roof deck. Separate powder room, full-size laundry, and a modern custom kitchen. Just 2 blocks from the Metro North train station, this is a community that has become a destination. The Corbin District is a lifestyle change that offers carefree living surrounded by a vibrant downtown with upscale amenities. One garage parking spot included in rent. Additional garage parking spot available for an extra fee.
Listing Courtesy of Compass Connecticut, LLC
Our team consists of dedicated real estate professionals passionate about helping our clients achieve their goals. Every client receives personalized attention, expert guidance, and unparalleled service. Meet our team:

Broker/Owner
860-214-8008
Email
Broker/Owner
843-614-7222
Email
Associate Broker
860-383-5211
Email
Realtor®
860-919-7376
Email
Realtor®
860-538-7567
Email
Realtor®
860-222-4692
Email
Realtor®
860-539-5009
Email
Realtor®
860-681-7373
Email
Realtor®
860-249-1641
Email
Appliances Included : Oven/Range, Refrigerator, Dishwasher, Washer, Electric Dryer, Wine Chiller
Basement : None
Full Baths : 2
Half Baths : 1
Baths Total : 3
Beds Total : 2
City : Darien
Cooling : Central Air
County : Fairfield
Elementary School : Per Board of Ed
Garage Parking : Covered Garage
Garage Slots : 1
Description : Zero Lot Line
Middle School : Middlesex
Amenities : Health Club, Library, Medical Facilities, Playground/Tot Lot, Public Rec Facilities, Public Transportation, Stables/Riding, Tennis Courts
Neighborhood : N/A
Parcel : 109343
Pets : PET SCREENING REQUIRED
Pets Allowed : Restrictions
Postal Code : 06820
Sewage System : Public Sewer Connected
SgFt Description : Above Grade
Total SqFt : 2060
Total Rooms : 5
Watersource : Public Water Connected
weeb : RPR, IDX Sites, Realtor.com
Phone
860-384-7624
Address
20 Hopmeadow St, Unit 821, Weatogue, CT 06089