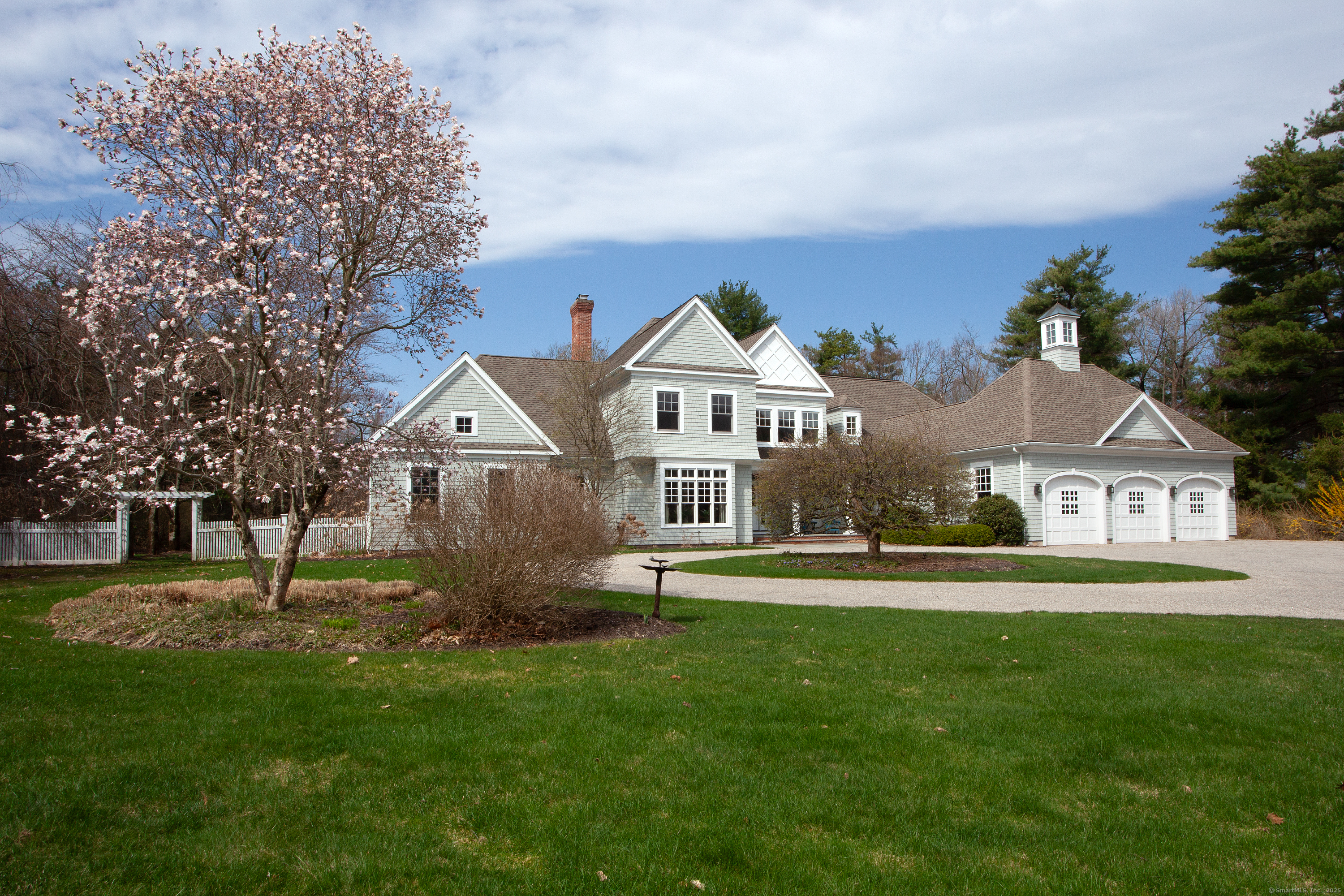
Bedrooms
Bathrooms
Sq Ft
Price
Simsbury, Connecticut
Where serenity and luxury meet - step into this Nantucket-style home and experience quality craftsmanship and meticulous attention to architectural detail. This private estate sits majestically on 4+ professionally manicure acres with editorial-worthy views of the Heublein Tower. Features include a first-floor primary suite with his + hers walk-in closets, palatial bathroom including heated floors and a steam shower. The first floor has an open floor plan, perfect for entertaining, and a gourmet kitchen that opens into a warm, welcoming family room. The bluestone patio with fire pit and built-in grill provide a picture-perfect setting for sunset-filled evenings. The upper floor features 3 bedrooms and 2 additional rooms to be used as studies or flexible guest space. Last, but certainly not least, the basement has been updated with high-end finishes, includes entertainment space, a refrigerated wine cellar, home gym, cedar closet, robust workshop, and additional storage. Tucked into the far east corner of Simsbury, access to everything is a breeze. Come see this hidden gem!
Listing Courtesy of Coldwell Banker Realty
Our team consists of dedicated real estate professionals passionate about helping our clients achieve their goals. Every client receives personalized attention, expert guidance, and unparalleled service. Meet our team:

Broker/Owner
860-214-8008
Email
Broker/Owner
843-614-7222
Email
Associate Broker
860-383-5211
Email
Realtor®
860-919-7376
Email
Realtor®
860-538-7567
Email
Realtor®
860-222-4692
Email
Realtor®
860-539-5009
Email
Realtor®
860-681-7373
Email
Realtor®
860-249-1641
Email
Acres : 4.77
Appliances Included : Gas Cooktop, Wall Oven, Microwave, Range Hood, Refrigerator, Freezer, Dishwasher, Disposal, Washer, Electric Dryer
Attic : Unfinished, Storage Space, Walk-In
Basement : Full, Storage, Partially Finished
Full Baths : 3
Half Baths : 1
Baths Total : 4
Beds Total : 4
City : Simsbury
Cooling : Central Air
County : Hartford
Elementary School : Per Board of Ed
Fireplaces : 1
Foundation : Concrete
Garage Parking : Attached Garage
Garage Slots : 3
Description : Professionally Landscaped
Neighborhood : N/A
Parcel : 702854
Postal Code : 06070
Roof : Asphalt Shingle
Sewage System : Septic
Total SqFt : 5072
Tax Year : July 2024-June 2025
Total Rooms : 14
Watersource : Private Well
weeb : RPR, IDX Sites, Realtor.com
Phone
860-384-7624
Address
20 Hopmeadow St, Unit 821, Weatogue, CT 06089