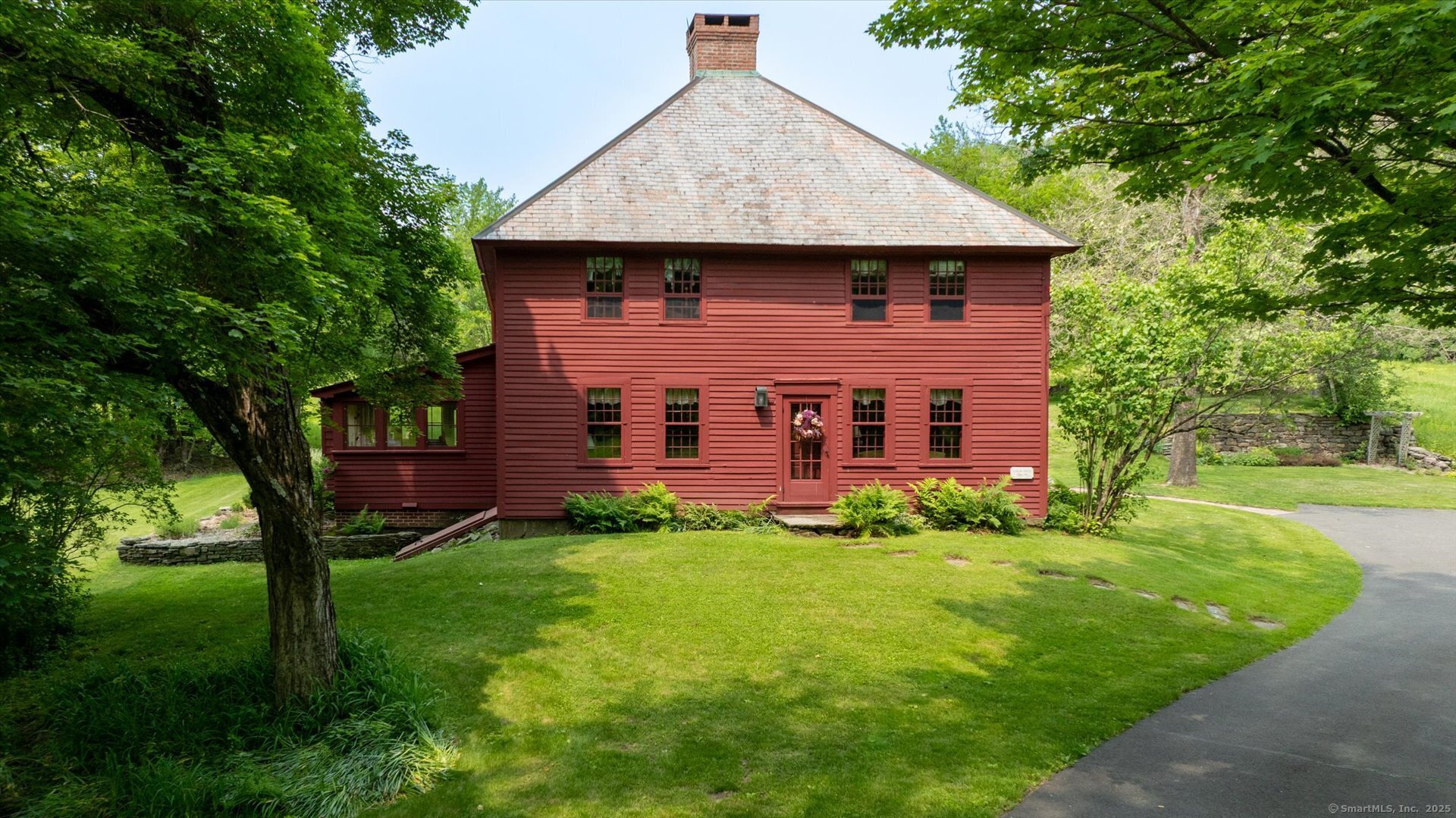
Bedrooms
Bathrooms
Sq Ft
Price
Granby, Connecticut
Welcome to the Samuel Hayes II House! This exceptional center-chimney Colonial home is nestled in a picturesque hollow along scenic Barndoor Hills Road. Surrounded by classic wood-frame barns and sheds, a tranquil pond, and open land framed by a wooded hillside, the setting is as charming as it is serene. Inside, you'll find a rare and thoughtful blend of modern amenities and historic authenticity-a true gem for any antique home enthusiast. This is more than a house; it's a timeless piece of early American history, lovingly preserved and ready to be cherished. Just step inside to discover the charm of colonial times, showcased by five original fireplaces, wide board floors, and a striking large double-batten door.Thoughtfully updated, this special home offers a perfect balance of historic character and modern convenience. Inviting spaces throughout include elegant dining and living rooms, along with a sun-filled modern kitchen featuring an induction oven range, updated appliances, a breakfast bar, and cozy sitting and desk areas-all designed to blend seamlessly with the home's colonial charm. Additional upgrades include central air conditioning, a hydro air heating system, and wiring for a generator, ensuring year-round comfort and peace of mind. Across the back of the home, a spacious screened porch addition provides an ideal setting for entertaining or simply relaxing at home. From here, take in sweeping views of the pastoral farmland and gently rolling hills.
Listing Courtesy of Berkshire Hathaway NE Prop.
Our team consists of dedicated real estate professionals passionate about helping our clients achieve their goals. Every client receives personalized attention, expert guidance, and unparalleled service. Meet our team:

Broker/Owner
860-214-8008
Email
Broker/Owner
843-614-7222
Email
Associate Broker
860-383-5211
Email
Realtor®
860-919-7376
Email
Realtor®
860-538-7567
Email
Realtor®
860-222-4692
Email
Realtor®
860-539-5009
Email
Realtor®
860-681-7373
Email
Realtor®
860-249-1641
Email
Acres : 8.31
Appliances Included : Oven/Range, Refrigerator, Dishwasher, Washer, Dryer
Attic : Unfinished, Storage Space, Walk-up
Basement : Full, Unfinished, Sump Pump, Concrete Floor, Full With Hatchway
Full Baths : 2
Baths Total : 2
Beds Total : 3
City : Granby
Cooling : Central Air
County : Hartford
Elementary School : Kelly Lane
Fireplaces : 5
Foundation : Stone
Fuel Tank Location : In Basement
Garage Parking : Barn, Detached Garage, Driveway
Garage Slots : 5
Description : Farm Land, Rolling
Middle School : Granby
Amenities : Golf Course, Library, Medical Facilities, Park, Playground/Tot Lot, Stables/Riding
Neighborhood : N/A
Parcel : 1937177
Total Parking Spaces : 6
Postal Code : 06035
Property Information : Horse Property
Roof : Slate
Sewage System : Septic
Total SqFt : 2508
Tax Year : July 2024-June 2025
Total Rooms : 8
Watersource : Private Well
weeb : RPR, IDX Sites, Realtor.com
Phone
860-384-7624
Address
20 Hopmeadow St, Unit 821, Weatogue, CT 06089