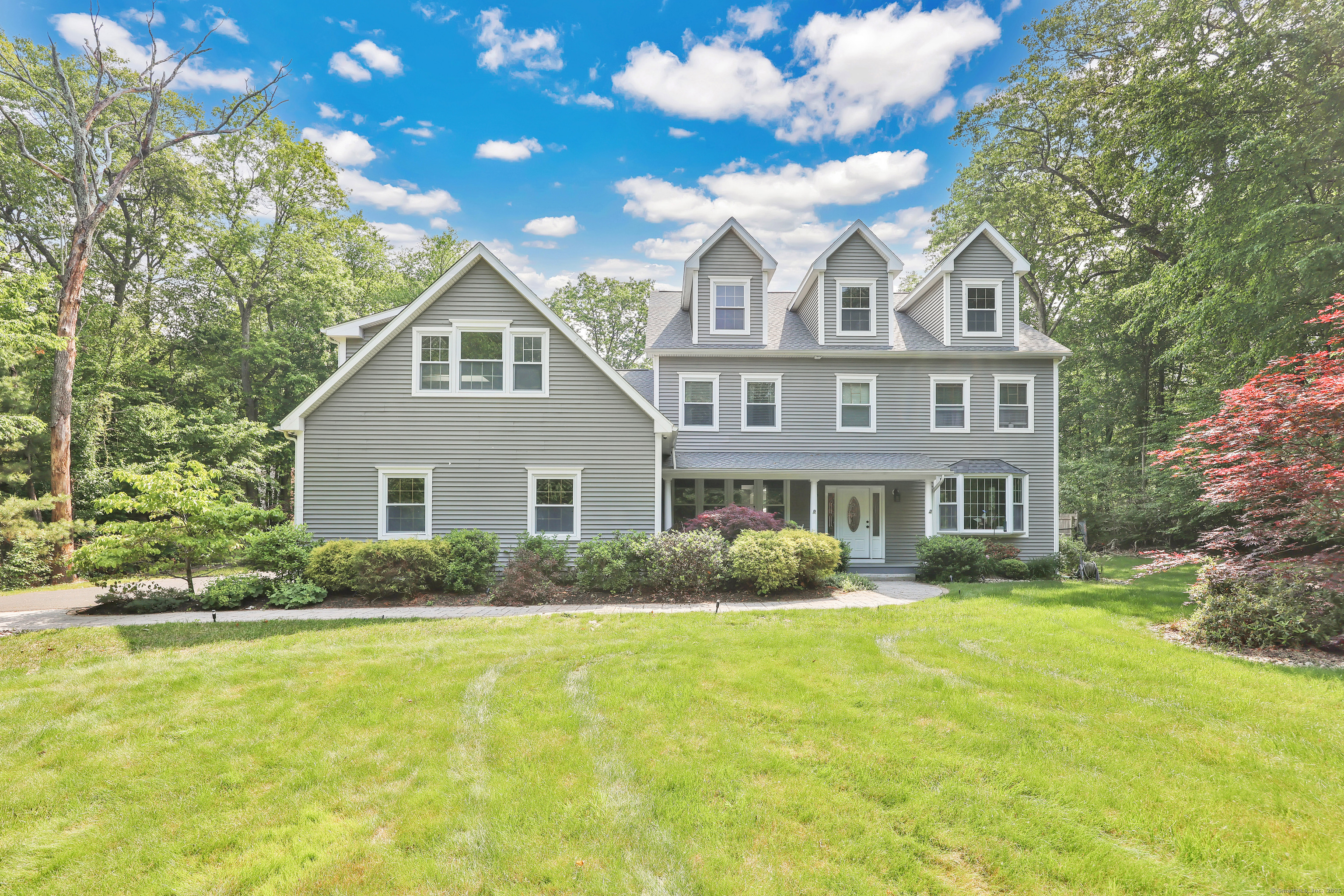
Bedrooms
Bathrooms
Sq Ft
Price
Vernon, Connecticut
This exceptional residence, built in 2006 and boasting over 4,000 sq.ft. of living space, stands as one of Vernon's most prestigious homes. Nestled on nearly 2 acres of private, wooded land and within a stone's throw to Bolton Lake, this 5-bedroom, 4 full and 2 half-bath home seamlessly blends luxury and functionality. Step inside and experience a sense of grandeur. The expansive Great Room, kitchen, and dining area flow together in an impressive open-concept design, featuring soaring 16-foot ceilings, two-story windows that flood the space with natural light, and magnificent chandeliers that make a lasting impression. The primary suite is a private sanctuary with cathedral ceilings, a spa-like ensuite bath complete with a stand-up shower and whirlpool tub, and an oversized walk-in closet. For those who love to entertain, the backyard is an oasis with a sparkling in-ground pool and a stone patio complete with a built-in grill. A brand new roof and two new A/C condensers ensure comfort and peace of mind. The home also offers incredible flexibility: a fully finished potential in-law suite with its own entrance, luxurious full bath, and a mini-split system. Plus, there's a massive unfinished walk-up attic offering potential for even more finished space and a huge unfinished basement waiting for your vision. With a 3-car garage, 9-foot ceilings throughout, and so many refined touches, this remarkable property is a rare find in Vernon.
Listing Courtesy of Coldwell Banker Realty
Our team consists of dedicated real estate professionals passionate about helping our clients achieve their goals. Every client receives personalized attention, expert guidance, and unparalleled service. Meet our team:

Broker/Owner
860-214-8008
Email
Broker/Owner
843-614-7222
Email
Associate Broker
860-383-5211
Email
Realtor®
860-919-7376
Email
Realtor®
860-538-7567
Email
Realtor®
860-222-4692
Email
Realtor®
860-539-5009
Email
Realtor®
860-681-7373
Email
Realtor®
860-249-1641
Email
Acres : 2.07
Appliances Included : Oven/Range, Microwave, Refrigerator, Dishwasher, Wine Chiller
Attic : Unfinished, Floored, Walk-up
Basement : Full, Unfinished, Garage Access, Interior Access, Concrete Floor
Full Baths : 4
Half Baths : 2
Baths Total : 6
Beds Total : 4
City : Vernon
Cooling : Ceiling Fans, Central Air, Split System
County : Tolland
Elementary School : Per Board of Ed
Foundation : Concrete
Fuel Tank Location : In Basement
Garage Parking : Attached Garage
Garage Slots : 3
Description : Secluded, Non Conforming Lot, Professionally Landscaped
Neighborhood : N/A
Parcel : 2492166
Pool Description : In Ground Pool
Postal Code : 06066
Roof : Asphalt Shingle
Additional Room Information : Bonus Room, Foyer, Laundry Room
Sewage System : Septic
Total SqFt : 4316
Tax Year : July 2025-June 2026
Total Rooms : 8
Watersource : Private Well
weeb : RPR, IDX Sites, Realtor.com
Phone
860-384-7624
Address
20 Hopmeadow St, Unit 821, Weatogue, CT 06089