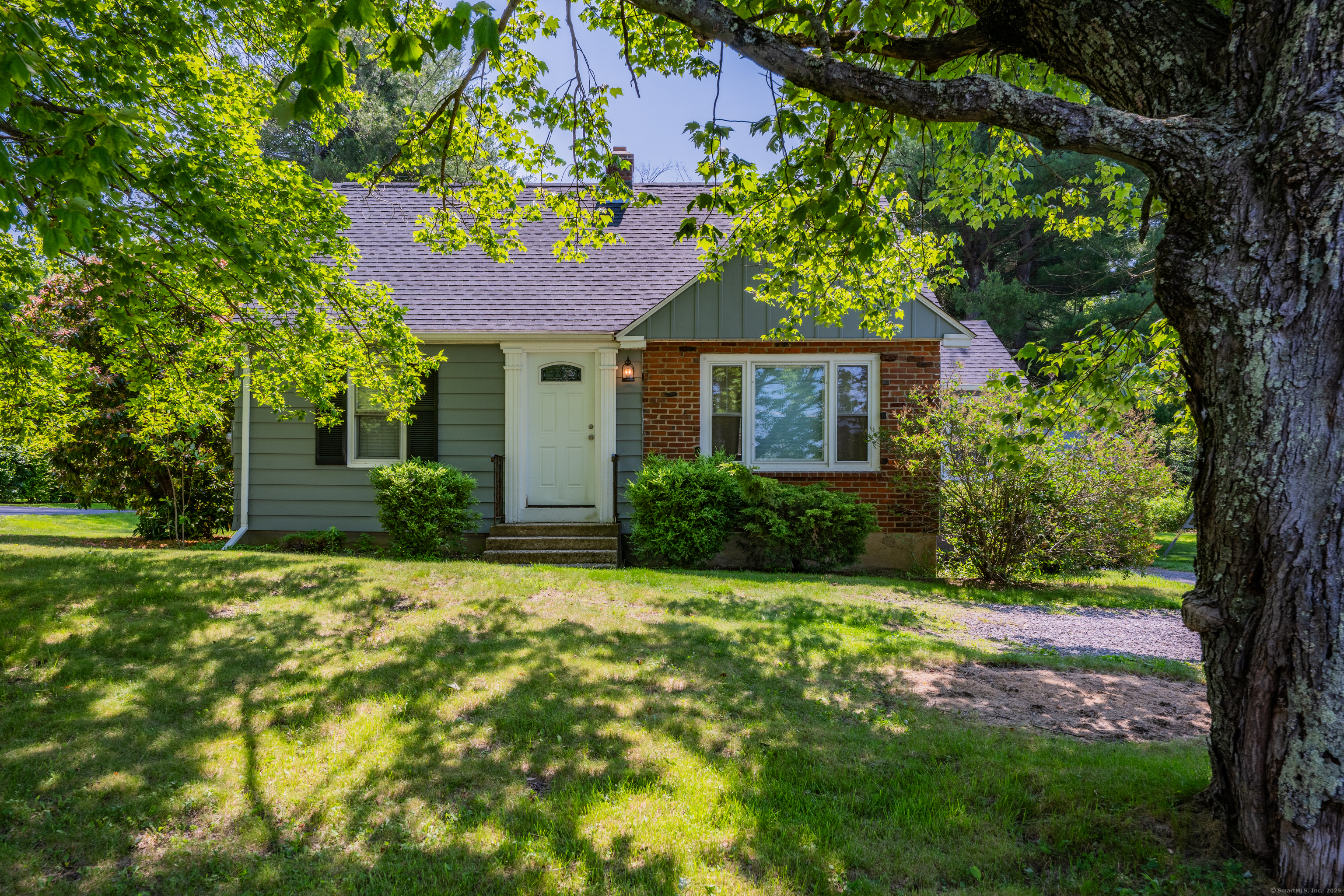
Bedrooms
Bathrooms
Sq Ft
Price
Torrington, Connecticut
Charming Cape with Spacious Backyard & Ideal Location! Welcome to this delightful 3-bedroom Cape-style home, perfectly nestled on a level lot in a desirable neighborhood. Step into the bright and inviting mudroom filled with natural light-perfect for morning coffee or a cozy reading nook. This home features a first-floor primary bedroom for convenient one-level living, with two additional nice sized bedrooms located upstairs. The formal dining room adds charm and functionality for everyday meals or holiday gatherings. The large family room is a true centerpiece, showcasing a stunning floor-to-ceiling brick fireplace and sliders that open to the back deck, ideal for entertaining or relaxing. The fenced-in backyard offers plenty of space for pets, play, or gardening, making it a private retreat for outdoor living. Laundry is currently in the basement, but there's a first-floor hookup in the half bath if you prefer one-level laundry access. Conveniently located minutes from Route 8. A wonderful blend of comfort, character, and convenience-don't miss your opportunity to make this your new home!
Listing Courtesy of RE/MAX RISE
Our team consists of dedicated real estate professionals passionate about helping our clients achieve their goals. Every client receives personalized attention, expert guidance, and unparalleled service. Meet our team:

Broker/Owner
860-214-8008
Email
Broker/Owner
843-614-7222
Email
Associate Broker
860-383-5211
Email
Realtor®
860-919-7376
Email
Realtor®
860-538-7567
Email
Realtor®
860-222-4692
Email
Realtor®
860-539-5009
Email
Realtor®
860-681-7373
Email
Realtor®
860-249-1641
Email
Acres : 0.34
Appliances Included : Electric Range, Microwave, Refrigerator, Dishwasher
Basement : Full, Unfinished
Full Baths : 1
Baths Total : 1
Beds Total : 3
City : Torrington
Cooling : None
County : Litchfield
Elementary School : Per Board of Ed
Fireplaces : 1
Foundation : Concrete
Fuel Tank Location : In Basement
Garage Parking : Detached Garage
Garage Slots : 1
Description : Fence - Partial, Level Lot
Neighborhood : N/A
Parcel : 885134
Postal Code : 06790
Roof : Shingle
Sewage System : Public Sewer Connected
Sewage Usage Fee : 420
Total SqFt : 1392
Tax Year : July 2024-June 2025
Total Rooms : 5
Watersource : Public Water Connected
weeb : RPR, IDX Sites, Realtor.com
Phone
860-384-7624
Address
20 Hopmeadow St, Unit 821, Weatogue, CT 06089