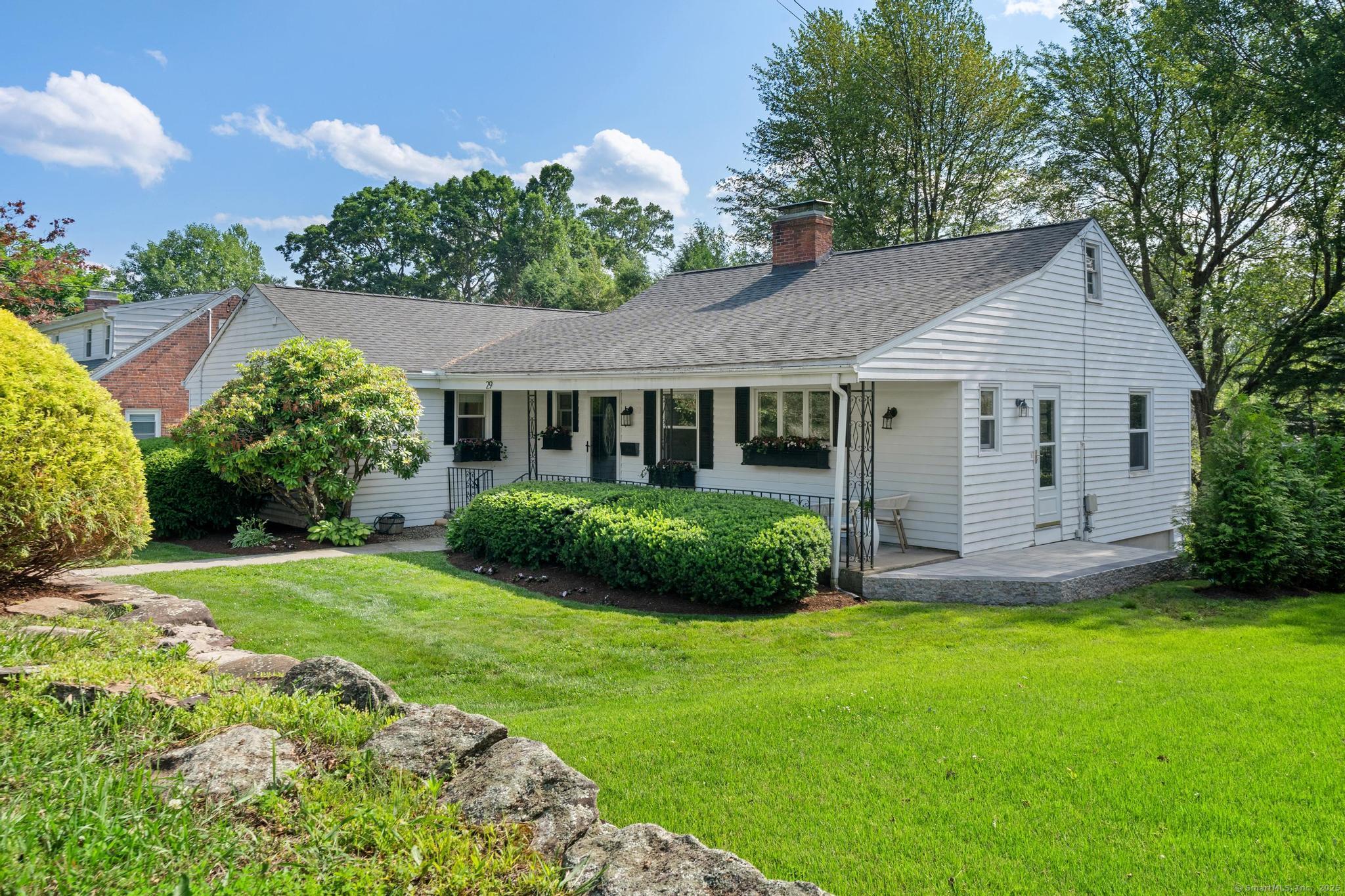
Bedrooms
Bathrooms
Sq Ft
Price
West Hartford, Connecticut
***SELLER IS REQUESTING ALL OFFERS, BEST AND FINAL, BY SATURDAY JUNE 5TH AT 5:00. Welcome to this beautifully maintained ranch style home that blends classic charm with modern updates. This 3 bedroom, 2 bathroom home offers effortless one level living and thoughtful design throughout. Step inside to find gleaming hardwood floors, an inviting living room with wood burning fireplace, and a dining room which features a charming built-in corner cabinet. The updated eat-in kitchen is complete with butcher block countertops, stainless steel appliances and ample space for casual dining. The spacious primary bedroom includes a full en-suite bath and a custom designed closet, offering both comfort and functionality. Two additional bedrooms and a second full bath complete the main level. Downstairs, a second fireplace in the partially finished lower level creates a cozy atmosphere-ideal for a family room, home office, playroom or gym. Enjoy the convenience of an attached, heated two car garage with direct access to the lower level. Outdoor living is a delight with an expansive patio, professionally landscaped terraced backyard, and beautifully crafted hardscaping that enhances the side yard. This move in ready gem combines warmth, space, and style in a desirable location-don't miss it! Additional features: dual zone heating, new AC 2022, mini split in lower level, new washer/dryer, electric fence.
Listing Courtesy of Coldwell Banker Realty
Our team consists of dedicated real estate professionals passionate about helping our clients achieve their goals. Every client receives personalized attention, expert guidance, and unparalleled service. Meet our team:

Broker/Owner
860-214-8008
Email
Broker/Owner
843-614-7222
Email
Associate Broker
860-383-5211
Email
Realtor®
860-919-7376
Email
Realtor®
860-538-7567
Email
Realtor®
860-222-4692
Email
Realtor®
860-539-5009
Email
Realtor®
860-681-7373
Email
Realtor®
860-249-1641
Email
Acres : 0.23
Appliances Included : Oven/Range, Microwave, Range Hood, Refrigerator, Dishwasher, Disposal, Washer, Dryer, Wine Chiller
Attic : Walk-up
Basement : Full
Full Baths : 2
Baths Total : 2
Beds Total : 3
City : West Hartford
Cooling : Central Air, Split System, Zoned
County : Hartford
Elementary School : Wolcott
Fireplaces : 2
Foundation : Concrete
Fuel Tank Location : In Basement
Garage Parking : Attached Garage
Garage Slots : 2
Description : Sloping Lot, Professionally Landscaped
Middle School : Sedgwick
Neighborhood : N/A
Parcel : 1896202
Postal Code : 06107
Roof : Shingle
Sewage System : Public Sewer Connected
Total SqFt : 1487
Tax Year : July 2025-June 2026
Total Rooms : 6
Watersource : Public Water Connected
weeb : RPR, IDX Sites, Realtor.com
Phone
860-384-7624
Address
20 Hopmeadow St, Unit 821, Weatogue, CT 06089