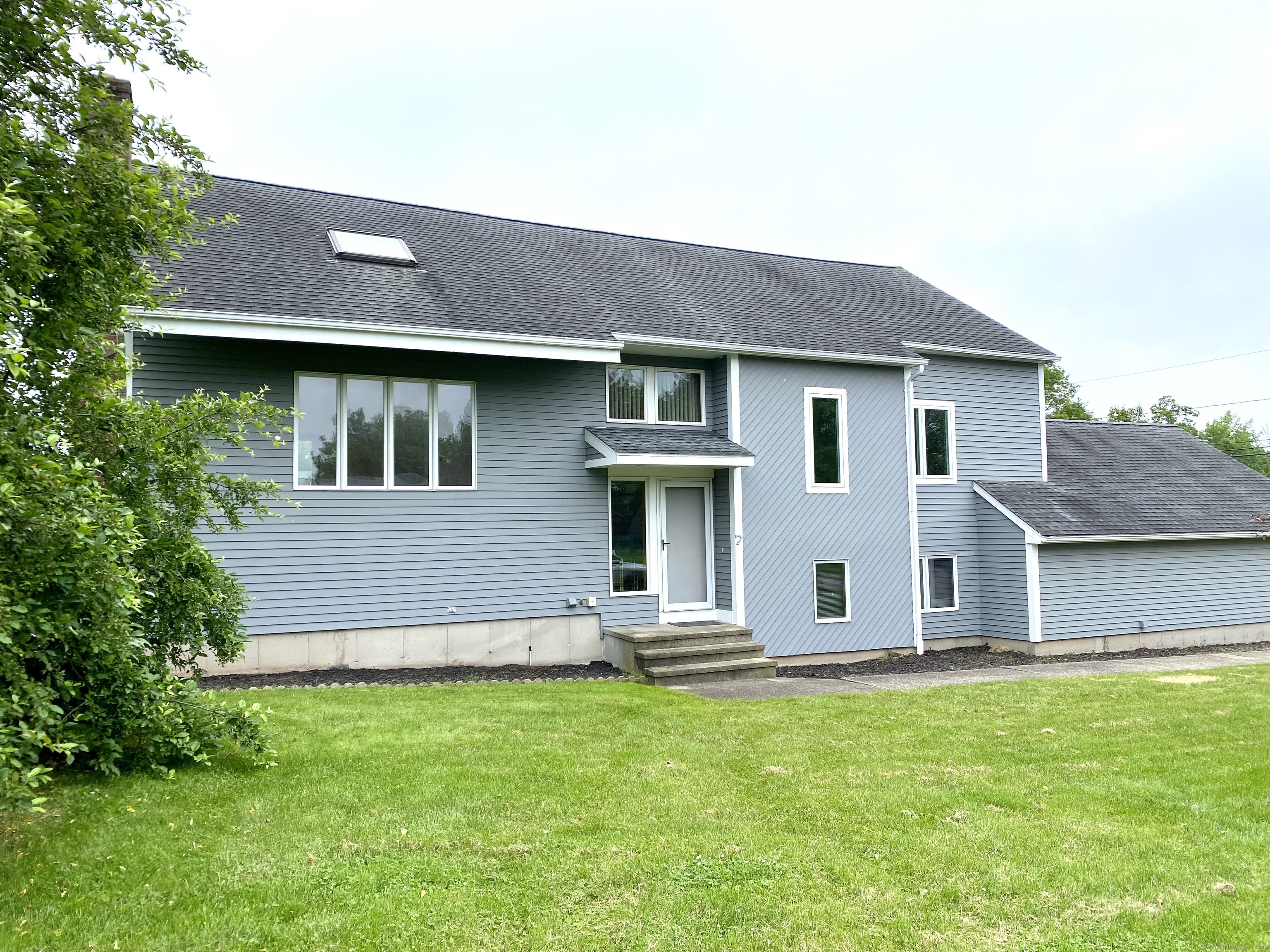
Bedrooms
Bathrooms
Sq Ft
Price
Branford, Connecticut
Spacious (up to 4 bedroom) Contemporary located in well established beautiful neighborhood. The property is close to everything-shopping, highways, Town. The main level has a vaulted ceiling, hardwood floors a large eat-in kitchen with built-in bench seat and picture window to lovely yard. Ample size dining area has sliders to huge deck overlooking manicured lawn and gardens. The living room has A beautiful fireplace. There is a full bath and bedroom on this level, possible to have 2 bedrooms. Upper level main suite with impressive bedroom with skylight, multiple closets galor! There is a Full bath, and sitting room overlooking the main level. Lower Level has many possibilities. It features 1,000 sf, a full bath, bedroom, large recreation room, and a laundry/utility room. Perfect in-law or private office. It also features a separate entrance, covered patio and sliders to the yard. Many updates include A/C, Windows, Flooring. The 2-car attached garage is as big as a house and has tons of storage. Heat is hot water baseboard.
Listing Courtesy of Betsy Grauer Realty, Inc
Our team consists of dedicated real estate professionals passionate about helping our clients achieve their goals. Every client receives personalized attention, expert guidance, and unparalleled service. Meet our team:

Broker/Owner
860-214-8008
Email
Broker/Owner
843-614-7222
Email
Associate Broker
860-383-5211
Email
Realtor®
860-919-7376
Email
Realtor®
860-538-7567
Email
Realtor®
860-222-4692
Email
Realtor®
860-539-5009
Email
Realtor®
860-681-7373
Email
Realtor®
860-249-1641
Email
Acres : 0.46
Appliances Included : Electric Range, Refrigerator, Dishwasher
Basement : Partial, Heated, Storage, Fully Finished, Walk-out, Liveable Space
Full Baths : 3
Baths Total : 3
Beds Total : 2
City : Branford
Cooling : Central Air
County : New Haven
Elementary School : Mary T. Murphy
Fireplaces : 1
Foundation : Concrete
Fuel Tank Location : Above Ground
Garage Parking : Attached Garage, Driveway
Garage Slots : 2
Description : Level Lot
Middle School : Francis Walsh
Neighborhood : N/A
Parcel : 1059119
Total Parking Spaces : 6
Postal Code : 06405
Roof : Asphalt Shingle
Sewage System : Public Sewer Connected
Sewage Usage Fee : 170
SgFt Description : 1, 000 sf Lower Level completely finished
Total SqFt : 2750
Tax Year : July 2024-June 2025
Total Rooms : 9
Watersource : Public Water Connected
weeb : RPR, IDX Sites, Realtor.com
Phone
860-384-7624
Address
20 Hopmeadow St, Unit 821, Weatogue, CT 06089