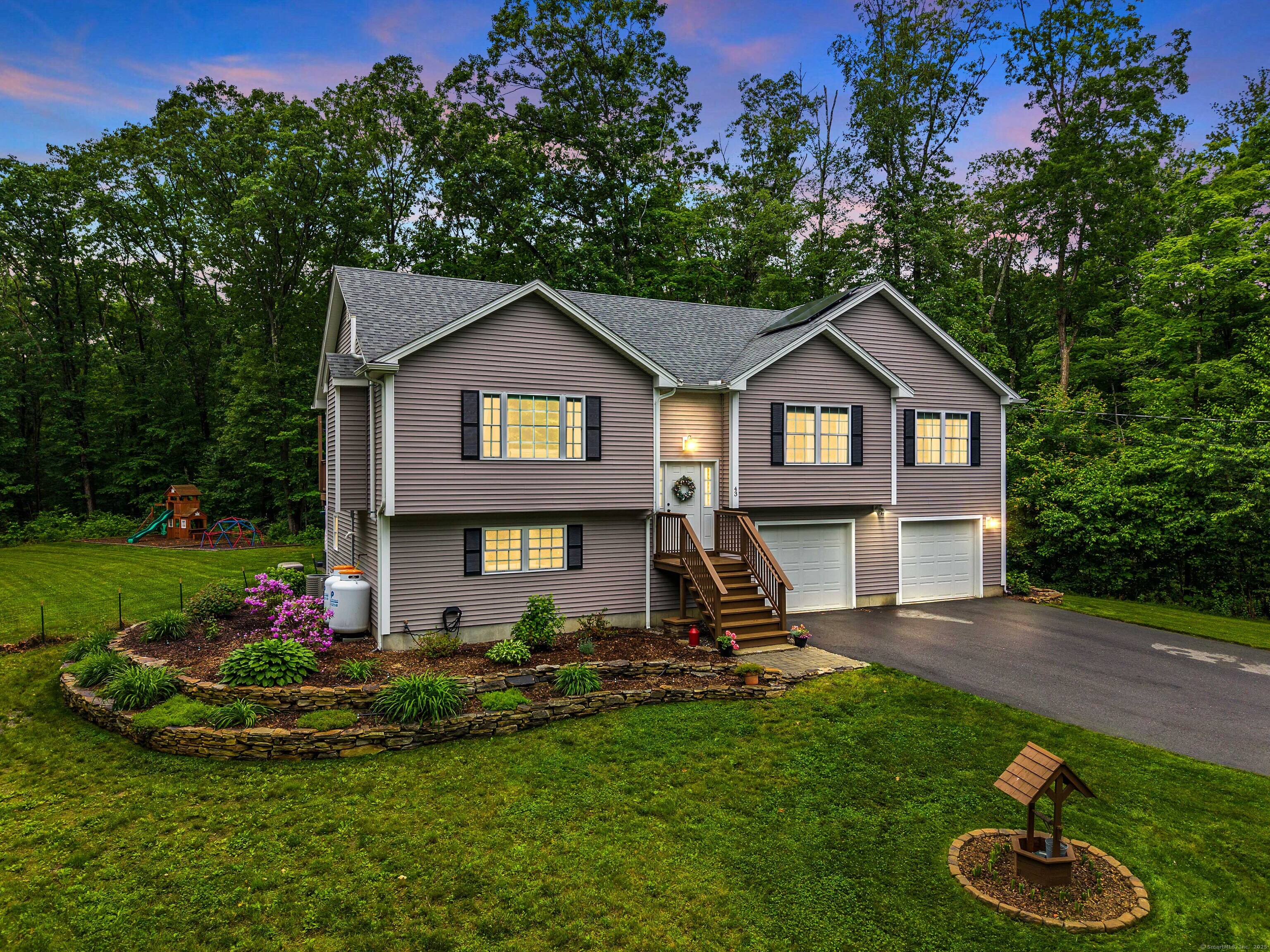
Bedrooms
Bathrooms
Sq Ft
Price
East Hampton, Connecticut
Welcome Home! This thoughtfully designed 3-bedroom, 2.5-bath home, built in 2019, offers the perfect blend of modern comfort and stylish living. The open-concept layout features a vaulted ceiling in the spacious living room, highlighted by gleaming hardwood floors and abundant natural light. The kitchen is a chef's dream with granite countertops, a suite of sleek stainless steel appliances, and a stunning 5-burner gas range. Granite surfaces continue into both full bathrooms and the convenient half bath, adding a touch of luxury throughout. Stay comfortable year-round with a high-efficiency gas furnace and central air conditioning. Energy efficient and complemented with solar to further reduce your energy costs. The finished lower-level family room is a versatile retreat, complete with a slider and three windows that bring in light and provide easy access to the outdoors. You'll also love the oversized half bath/laundry room on this level. Need space for hobbies or storage? The expansive 28 x 30 two-car garage offers room for vehicles, a workshop, bikes, tools-you name it! All this is set on a level 1.96-acre lot with a backyard built for entertaining. Enjoy summer evenings around the fire pit, host BBQs on the patio, or simply relax and take in the open space. Back-up generator included. Listing agent is related to sellers. **Multiple offers - Seller is requesting final offers by Monday, June 16 at 5:00pm.**
Listing Courtesy of RE/MAX on the Bay
Our team consists of dedicated real estate professionals passionate about helping our clients achieve their goals. Every client receives personalized attention, expert guidance, and unparalleled service. Meet our team:

Broker/Owner
860-214-8008
Email
Broker/Owner
843-614-7222
Email
Associate Broker
860-383-5211
Email
Realtor®
860-919-7376
Email
Realtor®
860-538-7567
Email
Realtor®
860-222-4692
Email
Realtor®
860-539-5009
Email
Realtor®
860-681-7373
Email
Realtor®
860-249-1641
Email
Acres : 1.96
Appliances Included : Gas Range, Microwave, Refrigerator, Dishwasher
Attic : Unfinished, Storage Space, Pull-Down Stairs
Basement : Full, Fully Finished, Full With Walk-Out
Full Baths : 2
Half Baths : 1
Baths Total : 3
Beds Total : 3
City : East Hampton
Cooling : Central Air
County : Middlesex
Elementary School : Memorial
Foundation : Concrete
Fuel Tank Location : Above Ground
Garage Parking : Under House Garage, Driveway
Garage Slots : 2
Description : Level Lot
Middle School : East Hampton
Neighborhood : N/A
Parcel : 2685474
Total Parking Spaces : 4
Postal Code : 06424
Roof : Asphalt Shingle
Sewage System : Septic
Total SqFt : 2379
Tax Year : July 2024-June 2025
Total Rooms : 6
Watersource : Private Well
weeb : RPR, IDX Sites, Realtor.com
Phone
860-384-7624
Address
20 Hopmeadow St, Unit 821, Weatogue, CT 06089