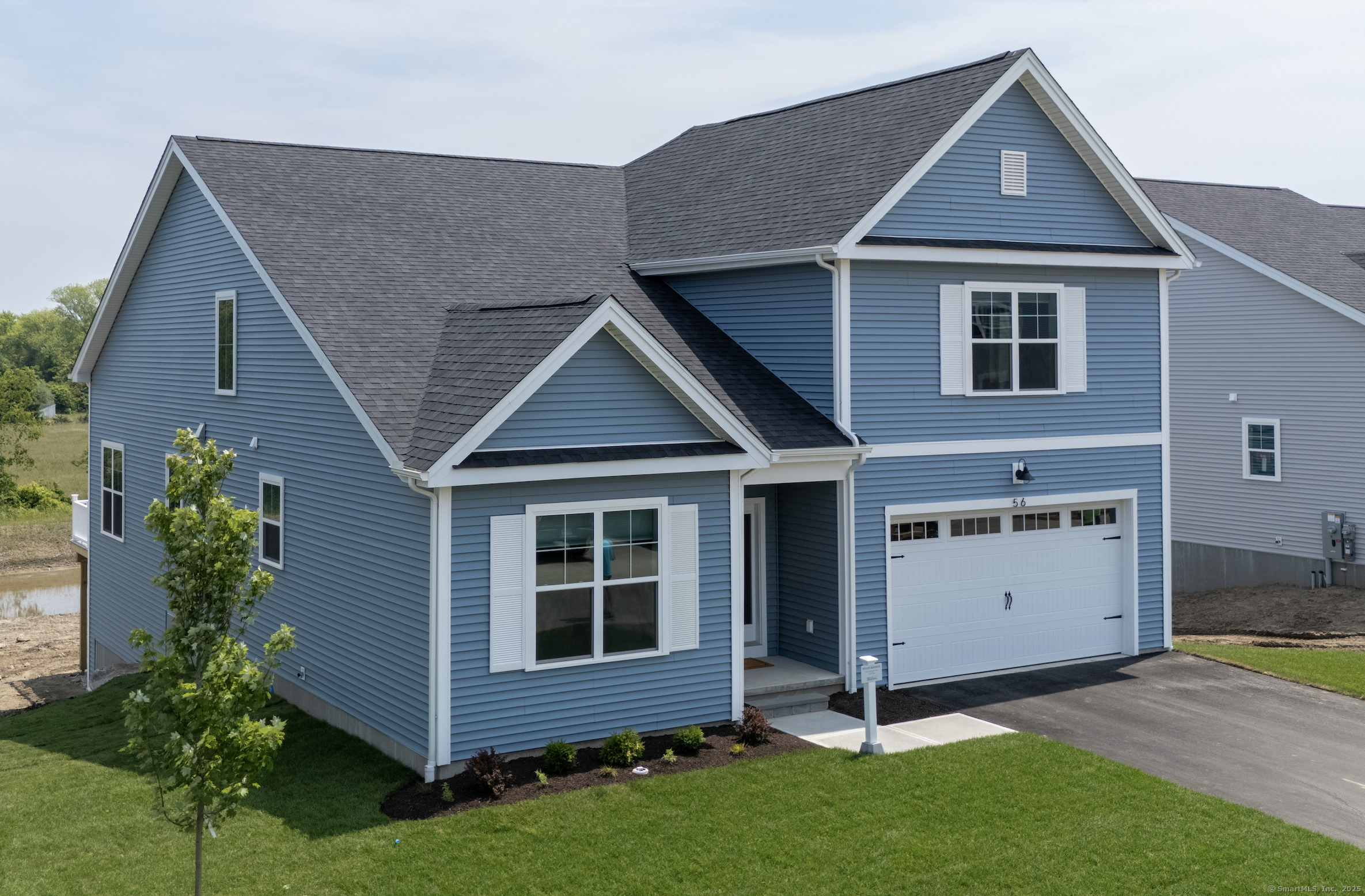
Bedrooms
Bathrooms
Sq Ft
Price
Stonington, Connecticut
A Stunning NEW CONSTRUCTION and MOVE IN READY 2,938 sq. ft. home set on a premium lot with pastoral views in the charming town of Stonington, CT. A meticulously designed three-bedroom, 2.5-bath residence offers an effortless blend of elegance and modern innovation. Step inside and be captivated by 12' ceilings, gorgeous wide-plank white oak floors, and an open-concept layout that exudes warmth and sophistication. The main-floor Primary Suite offers the ultimate retreat, while two additional upper-level bedrooms provide private havens for family and guests. The heart of the home is the gourmet kitchen, where every detail has been carefully curated in both beauty and functionality. Stunning quartz countertops, custom subway tile, soft-close cabinetry, high end appliances with coveted induction range, and wine cooler. The expansive family and dining area creates an ideal setting for entertaining and relaxing in style, and flows beautifully out to the oversized 12x26' Trex Deck. This home is thoughtfully designed to meet and exceed the elite standards set by the U.S. Department of Energy's Zero Energy Ready and Indoor airPLUS certifications, ensuring exceptional performance, superior indoor air quality, and long-term energy savings. It features advanced, combustion-free systems for both water heating and space conditioning, rapid hot water delivery via an on-demand recirculation loop, and high-efficiency spray foam insulation throughout.
Listing Courtesy of William Raveis Real Estate
Our team consists of dedicated real estate professionals passionate about helping our clients achieve their goals. Every client receives personalized attention, expert guidance, and unparalleled service. Meet our team:

Broker/Owner
860-214-8008
Email
Broker/Owner
843-614-7222
Email
Associate Broker
860-383-5211
Email
Realtor®
860-919-7376
Email
Realtor®
860-538-7567
Email
Realtor®
860-222-4692
Email
Realtor®
860-539-5009
Email
Realtor®
860-681-7373
Email
Realtor®
860-249-1641
Email
Acres : 0.05
Appliances Included : Convection Range, Microwave, Refrigerator, Dishwasher, Wine Chiller
Association Fee Includes : Grounds Maintenance, Trash Pickup, Snow Removal, Property Management, Road Maintenance
Attic : Access Via Hatch
Basement : Full
Full Baths : 2
Half Baths : 1
Baths Total : 3
Beds Total : 3
City : Stonington
Cooling : Central Air
County : New London
Elementary School : Per Board of Ed
Fireplaces : 1
Foundation : Concrete
Garage Parking : Attached Garage, Paved
Garage Slots : 2
Description : In Subdivision, Borders Open Space, Level Lot
Middle School : Per Board of Ed
Amenities : Golf Course, Medical Facilities, Paddle Tennis, Park, Tennis Courts
Neighborhood : N/A
Parcel : 999999999
Total Parking Spaces : 4
Postal Code : 06379
Roof : Asphalt Shingle
Sewage System : Public Sewer Connected
SgFt Description : Per new construction specs...not including unfinished full basement.
Total SqFt : 2938
Subdivison : Enclave at Barn Island
Tax Year : July 2024-June 2025
Total Rooms : 6
Watersource : Public Water Connected
weeb : RPR, IDX Sites, Realtor.com
Phone
860-384-7624
Address
20 Hopmeadow St, Unit 821, Weatogue, CT 06089