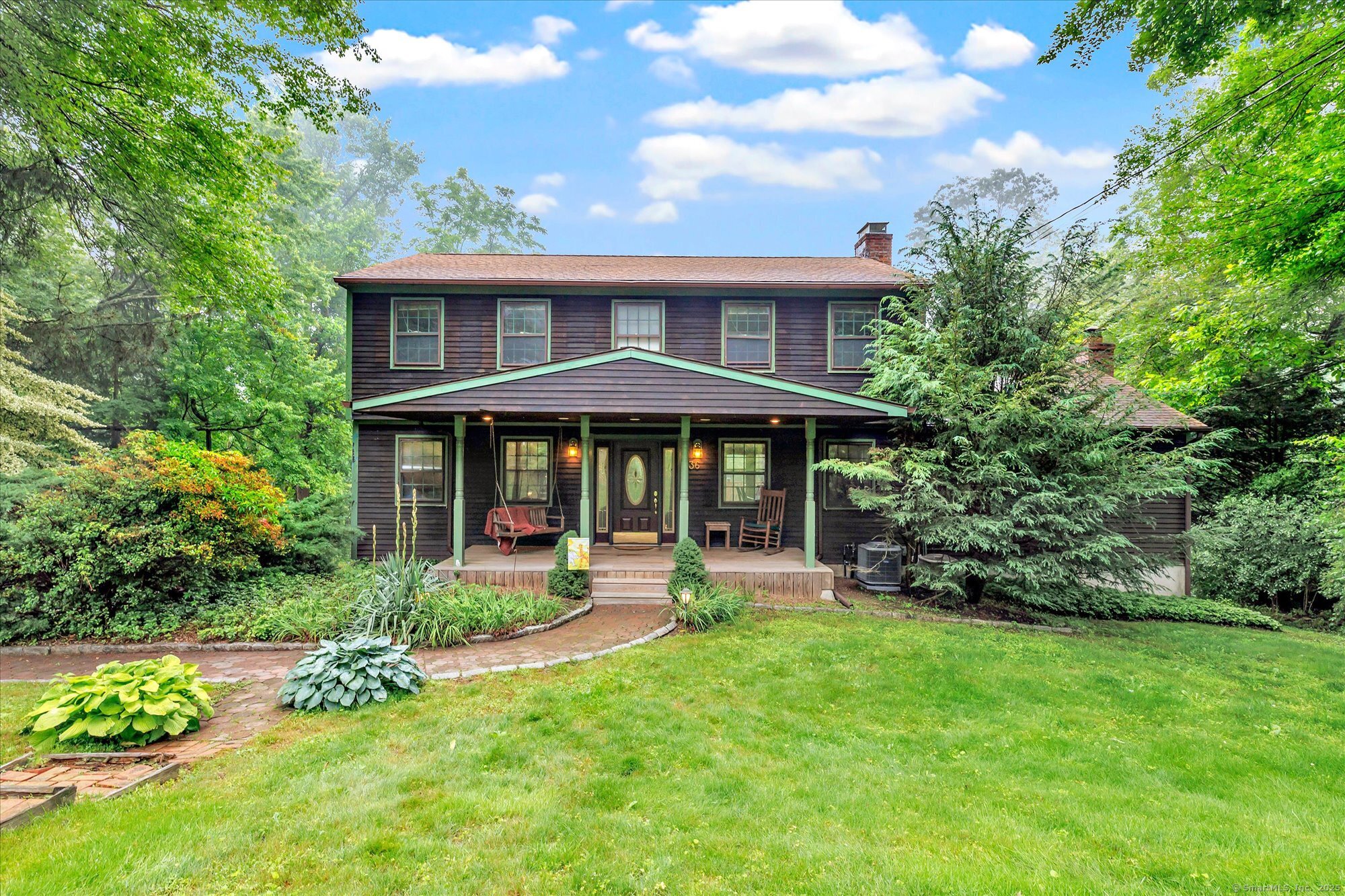
Bedrooms
Bathrooms
Sq Ft
Price
Monroe, Connecticut
Welcome to this beautifully maintained 3-bedroom, 2.5-bath Farmhouse Colonial nestled on a gorgeous, private acre lot in one of Monroe's most convenient locations. Surrounded by mature trees offering peaceful privacy, this home is the perfect blend of classic charm and updated convenience. Step off your front porch inside to discover hardwood floors throughout and spacious, sunlit rooms. The heart of the home is the inviting family room, featuring a dramatic floor-to-ceiling stone fireplace, perfect for entertaining and cozy evenings. Across the way, the living room boasts a custom brick fireplace, creating a warm and welcoming atmosphere for entertaining or quiet relaxation. This flex space room is currently being used as a dining room but with its size it offers so many options. The light bright kitchen is situated perfectly off the formal dining room currently being used as a playroom. Upstairs, you'll find three generously sized bedrooms, including a primary suite with ample closet space and a private bath. The finished walk out lower level offers a dedicated exercise room, sauna, and even an outdoor shower, why go to the gym when you have your own private wellness retreat. Step outside to your expansive deck, ideal for summer BBQs or morning coffee, while enjoying the peace of your scenic, tree-lined yard. Complete with shed and a brick patio under the deck.
Listing Courtesy of Century 21 AllPoints Realty
Our team consists of dedicated real estate professionals passionate about helping our clients achieve their goals. Every client receives personalized attention, expert guidance, and unparalleled service. Meet our team:

Broker/Owner
860-214-8008
Email
Broker/Owner
843-614-7222
Email
Associate Broker
860-383-5211
Email
Realtor®
860-919-7376
Email
Realtor®
860-538-7567
Email
Realtor®
860-222-4692
Email
Realtor®
860-539-5009
Email
Realtor®
860-681-7373
Email
Realtor®
860-249-1641
Email
Acres : 1
Appliances Included : Electric Range, Microwave, Refrigerator, Dishwasher, Washer, Electric Dryer
Attic : Pull-Down Stairs
Basement : Full, Partially Finished
Full Baths : 2
Half Baths : 1
Baths Total : 3
Beds Total : 3
City : Monroe
Cooling : Central Air, Zoned
County : Fairfield
Elementary School : Monroe
Fireplaces : 2
Foundation : Concrete
Fuel Tank Location : In Basement
Garage Parking : Under House Garage, Driveway
Garage Slots : 2
Description : Level Lot, Sloping Lot
Middle School : Jockey Hollow
Neighborhood : Monroe Center
Parcel : 174278
Total Parking Spaces : 3
Postal Code : 06468
Roof : Asphalt Shingle
Additional Room Information : Exercise Room
Sewage System : Septic
Total SqFt : 2752
Tax Year : July 2025-June 2026
Total Rooms : 8
Watersource : Public Water Connected
weeb : RPR, IDX Sites, Realtor.com
Phone
860-384-7624
Address
20 Hopmeadow St, Unit 821, Weatogue, CT 06089