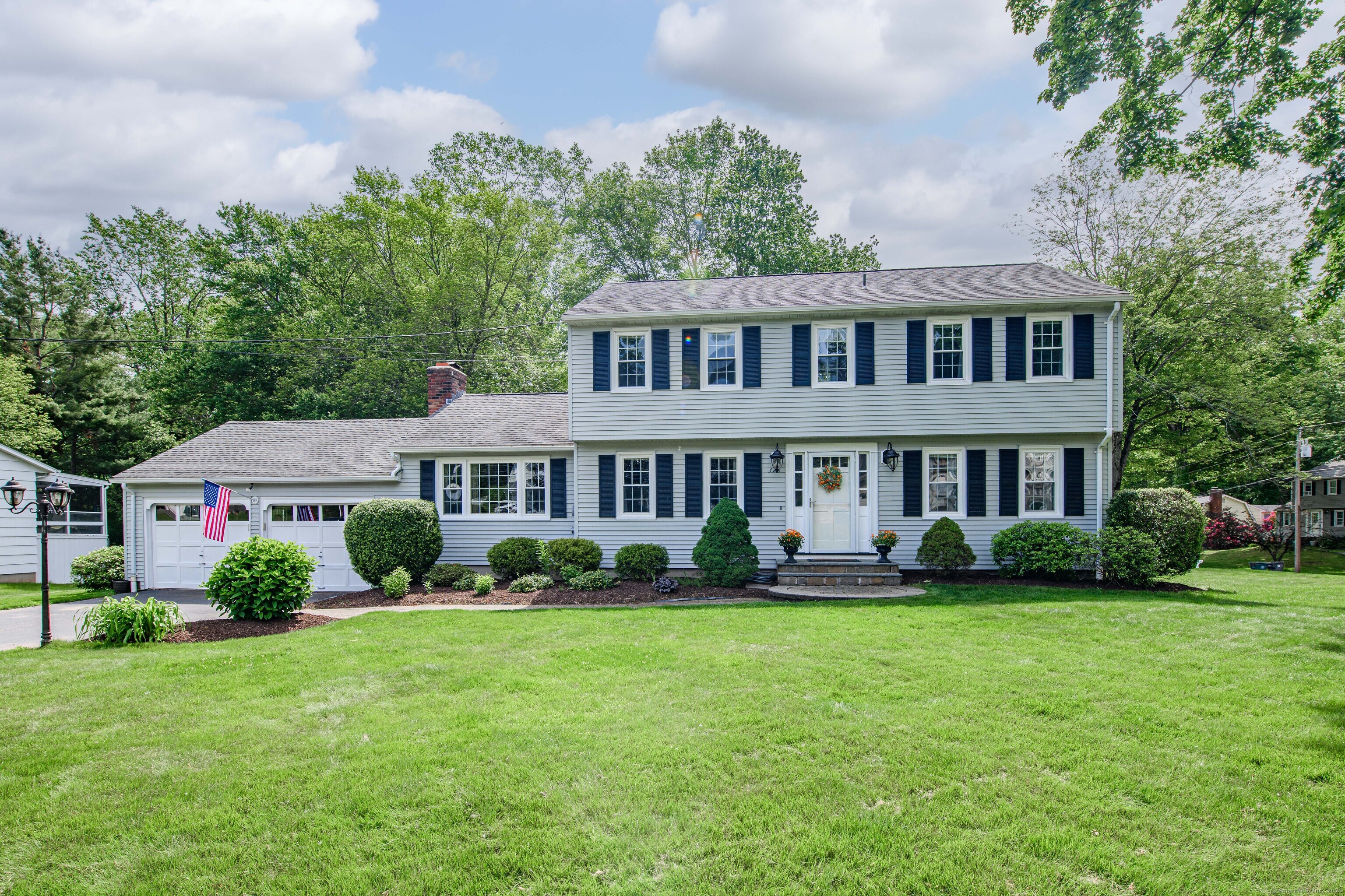
Bedrooms
Bathrooms
Sq Ft
Price
Cheshire, Connecticut
Welcome to 320 Spruce, Cheshire, CT, a beautifully updated and meticulously cared-for home set on a prime corner lot in one of the area's most desirable neighborhoods. From the moment you arrive, you'll notice the curb appeal and thoughtful landscaping. Inside, the home features a stylishly renovated kitchen opening seamlessly to the dining area and an expansive cathedral-ceiling family room that brings in great natural light. The bathrooms have been tastefully updated with contemporary finishes, and the layout offers a comfortable flow for everyday living and entertaining. A standout feature is the oversized three-season room, wrapped in windows, offering a flexible space to relax, dine, or entertain-rain or shine. Step outside to your own backyard retreat with a private patio, built-in fire pit, and plenty of room for gatherings. Whether you're sipping morning coffee or hosting friends on a summer night, this yard delivers. The home has been lovingly maintained with updates throughout, offering a turnkey opportunity in a location that's close to everything-parks, schools, shops, and more. The seller is ready for their next chapter. Come see the possibilities and make this beautiful property your forever home.
Listing Courtesy of Keller Williams Realty Prtnrs.
Our team consists of dedicated real estate professionals passionate about helping our clients achieve their goals. Every client receives personalized attention, expert guidance, and unparalleled service. Meet our team:

Broker/Owner
860-214-8008
Email
Broker/Owner
843-614-7222
Email
Associate Broker
860-383-5211
Email
Realtor®
860-919-7376
Email
Realtor®
860-538-7567
Email
Realtor®
860-222-4692
Email
Realtor®
860-539-5009
Email
Realtor®
860-681-7373
Email
Realtor®
860-249-1641
Email
Acres : 0.48
Appliances Included : Electric Range, Microwave, Refrigerator, Dishwasher, Disposal, Washer, Dryer
Attic : Pull-Down Stairs
Basement : Full, Storage, Partially Finished, Full With Hatchway
Full Baths : 2
Half Baths : 1
Baths Total : 3
Beds Total : 4
City : Cheshire
Cooling : Window Unit
County : New Haven
Elementary School : Highland
Fireplaces : 1
Foundation : Concrete
Fuel Tank Location : In Basement
Garage Parking : Attached Garage
Garage Slots : 2
Description : Corner Lot, Level Lot
Middle School : Dodd
Neighborhood : N/A
Parcel : 1081308
Postal Code : 06410
Roof : Asphalt Shingle
Additional Room Information : Solarium
Sewage System : Public Sewer Connected
Sewage Usage Fee : 466
Total SqFt : 1974
Tax Year : July 2024-June 2025
Total Rooms : 8
Watersource : Public Water Connected
weeb : RPR, IDX Sites, Realtor.com
Phone
860-384-7624
Address
20 Hopmeadow St, Unit 821, Weatogue, CT 06089