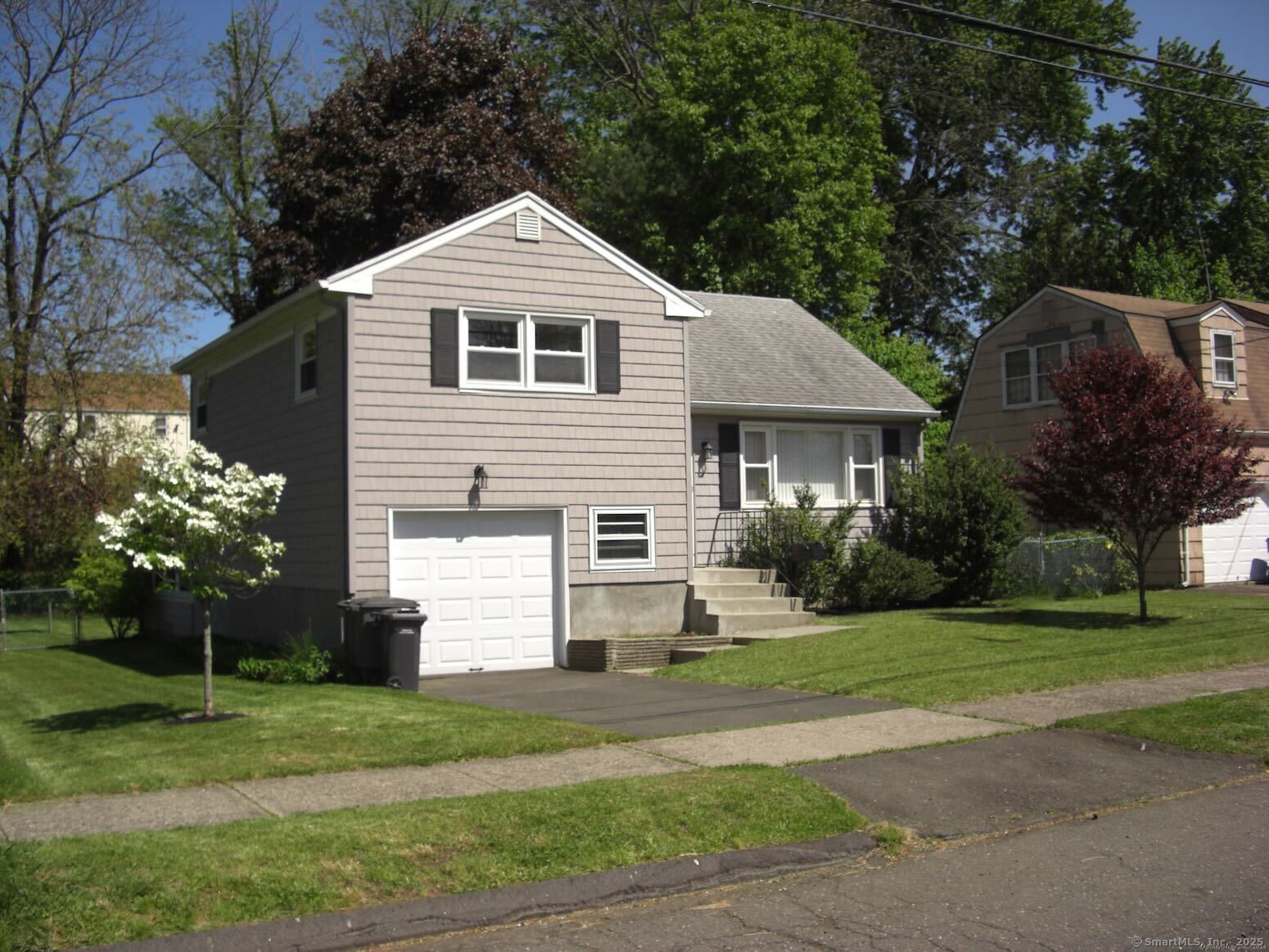
Bedrooms
Bathrooms
Sq Ft
Price
Hartford, Connecticut
A Hidden Gem in Hartford's South End. This recently remodeled and easily expandable Split Level residence is within walking distance to Goodwin Park Golf Course and Park. A short walk to several CT Transit bus routes connecting to Trinity College, Hartford Hospital, Downtown Hartford, Stop and Shop and the Berlin Tpk makes this a very desirable neighborhood. This property is in "Like New" Condition with Crown Moldings and New Solid Core Six Panel Doors throughout. The Main Level has: Eat in Kitchen, Formal Dining room and Living Room. Second Level has: Two Bedrooms, Full Bath, Linen and Cedar Closets. Attic Level: presently attic storage, can be expanded and developed for additional living area; Lower Level has: One Car Garage with Electric Door Opener and third bedroom or family room.Basement: is accessible through the lower level, is partial, currently unfinished, and has electric washer and dryer. Adjacent to the lower level is a Three Season Heated Porch, with both interior and exterior access. There are energy efficient exterior doors and thermopane replacement windows throughout. The energy efficient Gas Hot Air Furnace with Humidifier and Central Air are recent additions. This home also offers rear yard fencing, a security system and security lighting. Property is offered for sale in "Like New" and "AS IS CONDITION". Appointments to view the property are reserved for cash buyers, and prequalified prospects with the ability to close within 45 Days of Contract Acceptance
Listing Courtesy of Blue Lighthouse Realty, Inc
Our team consists of dedicated real estate professionals passionate about helping our clients achieve their goals. Every client receives personalized attention, expert guidance, and unparalleled service. Meet our team:

Broker/Owner
860-214-8008
Email
Broker/Owner
843-614-7222
Email
Associate Broker
860-383-5211
Email
Realtor®
860-919-7376
Email
Realtor®
860-538-7567
Email
Realtor®
860-222-4692
Email
Realtor®
860-539-5009
Email
Realtor®
860-681-7373
Email
Realtor®
860-249-1641
Email
Acres : 0.19
Appliances Included : Electric Range, Microwave, Range Hood, Refrigerator, Dishwasher, Disposal, Washer, Electric Dryer
Attic : Unfinished, Storage Space, Access Via Hatch
Basement : Partial, Partially Finished
Full Baths : 1
Baths Total : 1
Beds Total : 2
City : Hartford
Cooling : Central Air
County : Hartford
Elementary School : Per Board of Ed
Foundation : Concrete, Slab
Garage Parking : Under House Garage, Other, Driveway
Garage Slots : 1
Description : Fence - Partial, Interior Lot, Level Lot
Neighborhood : South End
Parcel : 592122
Total Parking Spaces : 2
Postal Code : 06114
Roof : Asphalt Shingle
Sewage System : Public Sewer Connected
SgFt Description : The 190 is slab on grade and is finished living area - city is aware but chooses not to correct file
Total SqFt : 1326
Tax Year : July 2024-June 2025
Total Rooms : 7
Watersource : Public Water Connected
weeb : RPR, IDX Sites, Realtor.com
Phone
860-384-7624
Address
20 Hopmeadow St, Unit 821, Weatogue, CT 06089