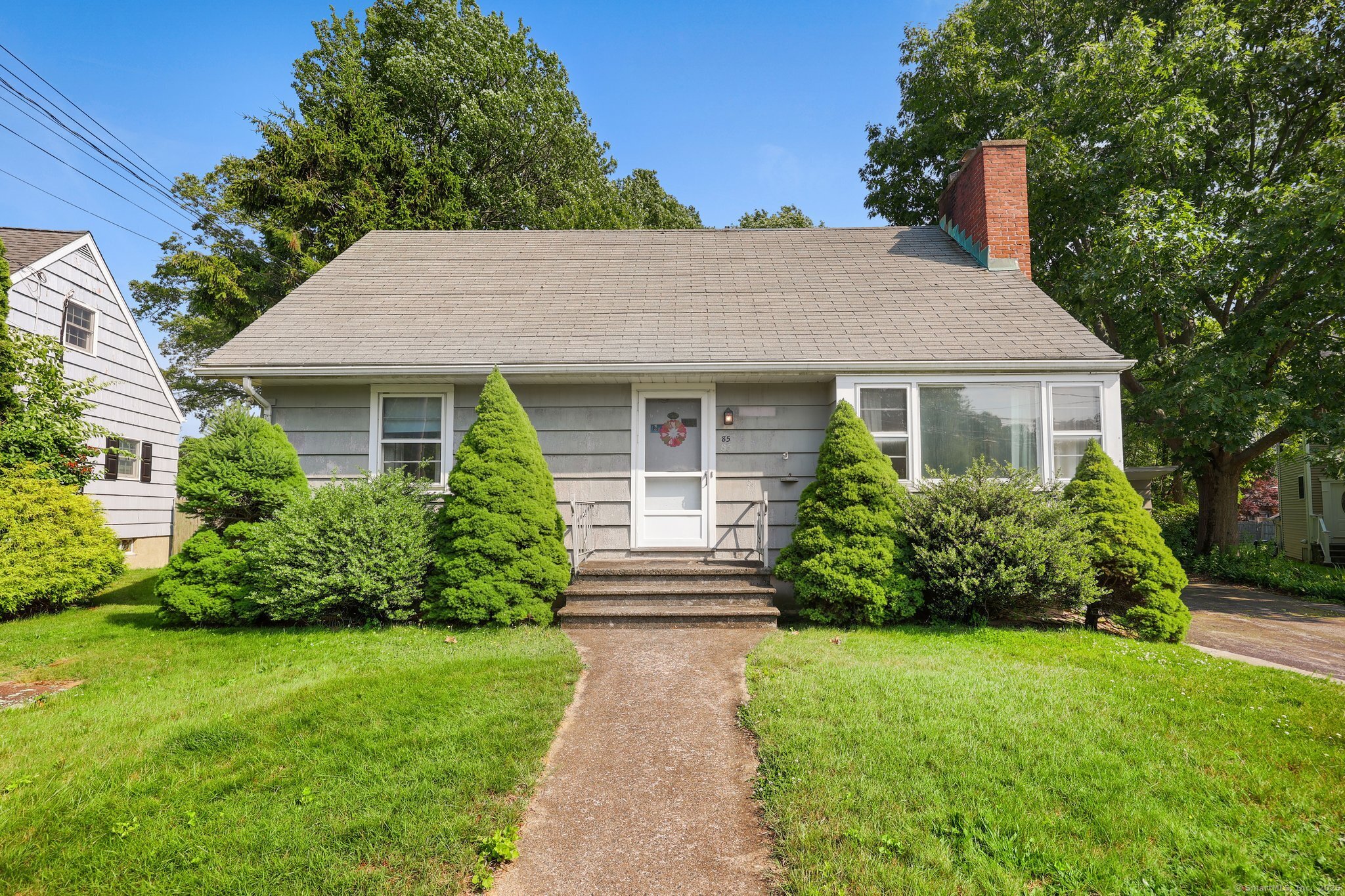
Total Rooms
Units
Sq Ft
Price
Fairfield, Connecticut
This multi-family home consists of a sprawling cape with 4 bedrooms and 2 full baths, there is a light filled living room with fireplace, a large bedroom on the first floor with full bath and a great den or office area. The upstairs is currently one bedroom but could be divided into 2. The addition that was added has a huge 16 x 16 primary bedroom and a full bath just outside the door. The lower part of the addition under the large primary bedroom is a 16 x 16 rec room with a second fireplace. The 2nd unit which is 87 Sawyer Rd consists of a 4 room apartment with 2 bedrooms and a full bath and a full basement with hatchway. This home is a one owner home and needs updating and TLC but it is a diamond in the rough. Professional Photos Coming Soon
Listing Courtesy of LPT Realty - IConn Team
Our team consists of dedicated real estate professionals passionate about helping our clients achieve their goals. Every client receives personalized attention, expert guidance, and unparalleled service. Meet our team:

Broker/Owner
860-214-8008
Email
Broker/Owner
843-614-7222
Email
Associate Broker
860-383-5211
Email
Realtor®
860-919-7376
Email
Realtor®
860-538-7567
Email
Realtor®
860-222-4692
Email
Realtor®
860-539-5009
Email
Realtor®
860-681-7373
Email
Realtor®
860-249-1641
Email
Acres : 0.32
Basement : Full, Unfinished, Walk-out, Concrete Floor, Full With Hatchway, Full With Walk-Out
Full Baths : 3
Baths Total : 3
Beds Total : 5
City : Fairfield
Cooling : None
County : Fairfield
Elementary School : Per Board of Ed
Fireplaces : 2
Foundation : Block
Garage Parking : Detached Garage, Paved, Off Street Parking, Driveway
Garage Slots : 2
Description : Treed, Level Lot
Middle School : Per Board of Ed
Neighborhood : N/A
Parcel : 123134
Total Parking Spaces : 4
Postal Code : 06824
Roof : Asphalt Shingle
Sewage System : Public Sewer Connected
Total SqFt : 2480
Tax Year : July 2025-June 2026
Total Rooms : 10
Watersource : Public Water Connected
weeb : RPR, IDX Sites, Realtor.com
Phone
860-384-7624
Address
20 Hopmeadow St, Unit 821, Weatogue, CT 06089