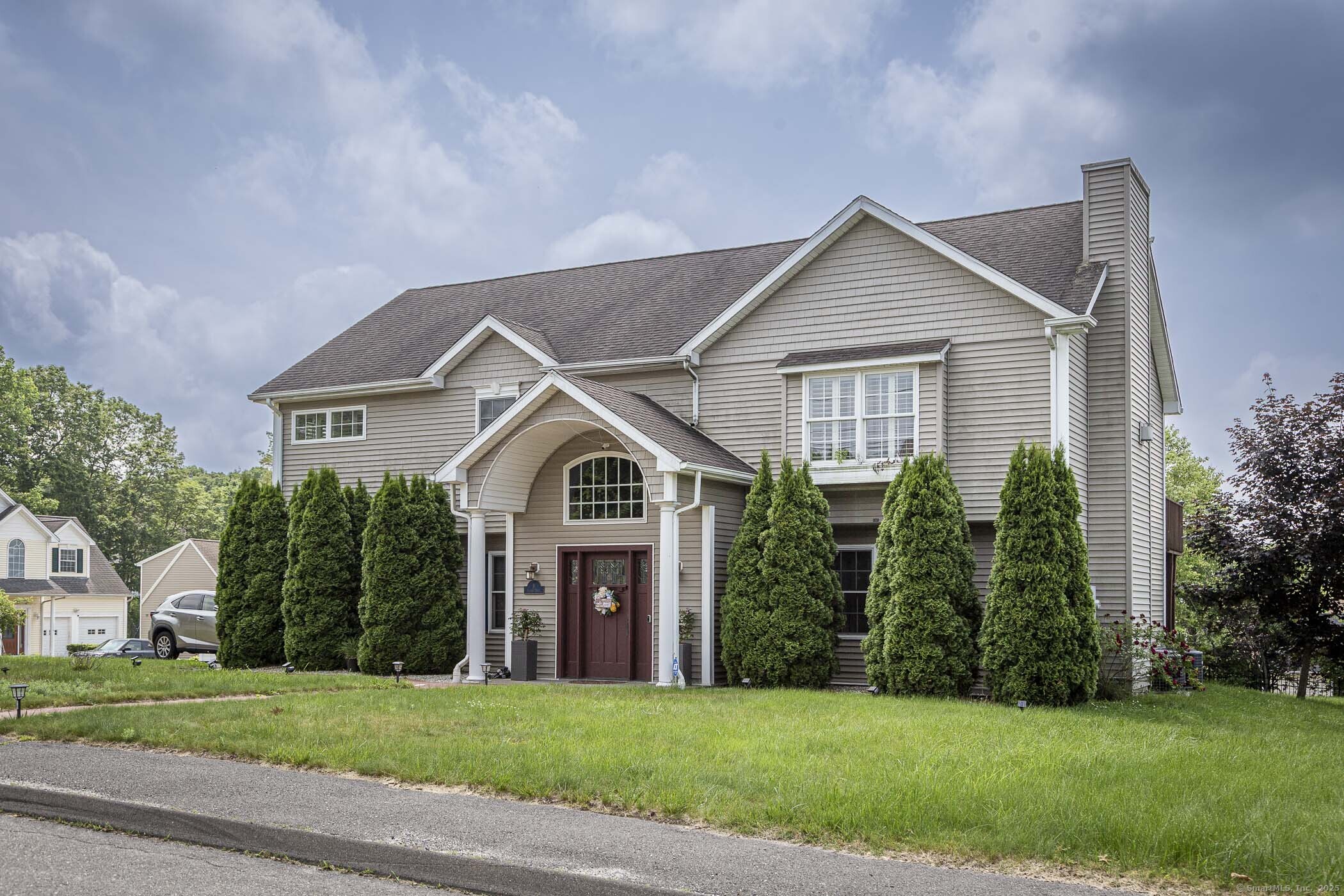
Bedrooms
Bathrooms
Sq Ft
Price
Waterbury, Connecticut
This impeccably maintained 2,300 sq. ft. Raised Ranch is a standout home. The inviting residence boasts 3 spacious bedrooms and 3 full bathrooms, offering ample space and comfort. The heart of the home features a modern kitchen with a central island, seamlessly flowing into a generous dining room and a cozy living room anchored by a charming fireplace. The luxurious master suite is a private retreat, complete with a custom-tiled shower, relaxing jacuzzi, and a private balcony for serene mornings or evening sunsets. Designed for versatility, the lower level offers full in-law potential with its own living room, bedroom, full bathroom, and convenient kitchenette-perfect for extended family or guests. Stay comfortable year-round with two separate air conditioning units. The property also includes a two-car garage for added convenience. Step outside to enjoy a spacious deck, a large paved entertaining area, and a cozy fire pit, ideal for gatherings with friends and family. This exceptional home combines style, functionality, and an unbeatable location. Don't miss your chance-schedule your private tour today!
Listing Courtesy of Coldwell Banker Realty
Our team consists of dedicated real estate professionals passionate about helping our clients achieve their goals. Every client receives personalized attention, expert guidance, and unparalleled service. Meet our team:

Broker/Owner
860-214-8008
Email
Broker/Owner
843-614-7222
Email
Associate Broker
860-383-5211
Email
Realtor®
860-919-7376
Email
Realtor®
860-538-7567
Email
Realtor®
860-222-4692
Email
Realtor®
860-539-5009
Email
Realtor®
860-681-7373
Email
Realtor®
860-249-1641
Email
Acres : 0.33
Appliances Included : Oven/Range, Microwave, Refrigerator, Freezer, Washer, Dryer
Attic : Pull-Down Stairs
Basement : Full, Heated, Fully Finished, Garage Access, Full With Walk-Out
Full Baths : 3
Baths Total : 3
Beds Total : 3
City : Waterbury
Cooling : Central Air
County : New Haven
Elementary School : Per Board of Ed
Fireplaces : 1
Foundation : Concrete
Fuel Tank Location : Above Ground
Garage Parking : Attached Garage, Under House Garage, Paved, Off Street Parking, Driveway
Garage Slots : 2
Description : Corner Lot, Level Lot, Cleared
Neighborhood : East End
Parcel : 2295362
Total Parking Spaces : 5
Postal Code : 06705
Roof : Asphalt Shingle
Sewage System : Public Sewer Connected
SgFt Description : Above ground heated
Total SqFt : 2306
Tax Year : July 2025-June 2026
Total Rooms : 6
Watersource : Public Water Connected
weeb : RPR, IDX Sites, Realtor.com
Phone
860-384-7624
Address
20 Hopmeadow St, Unit 821, Weatogue, CT 06089