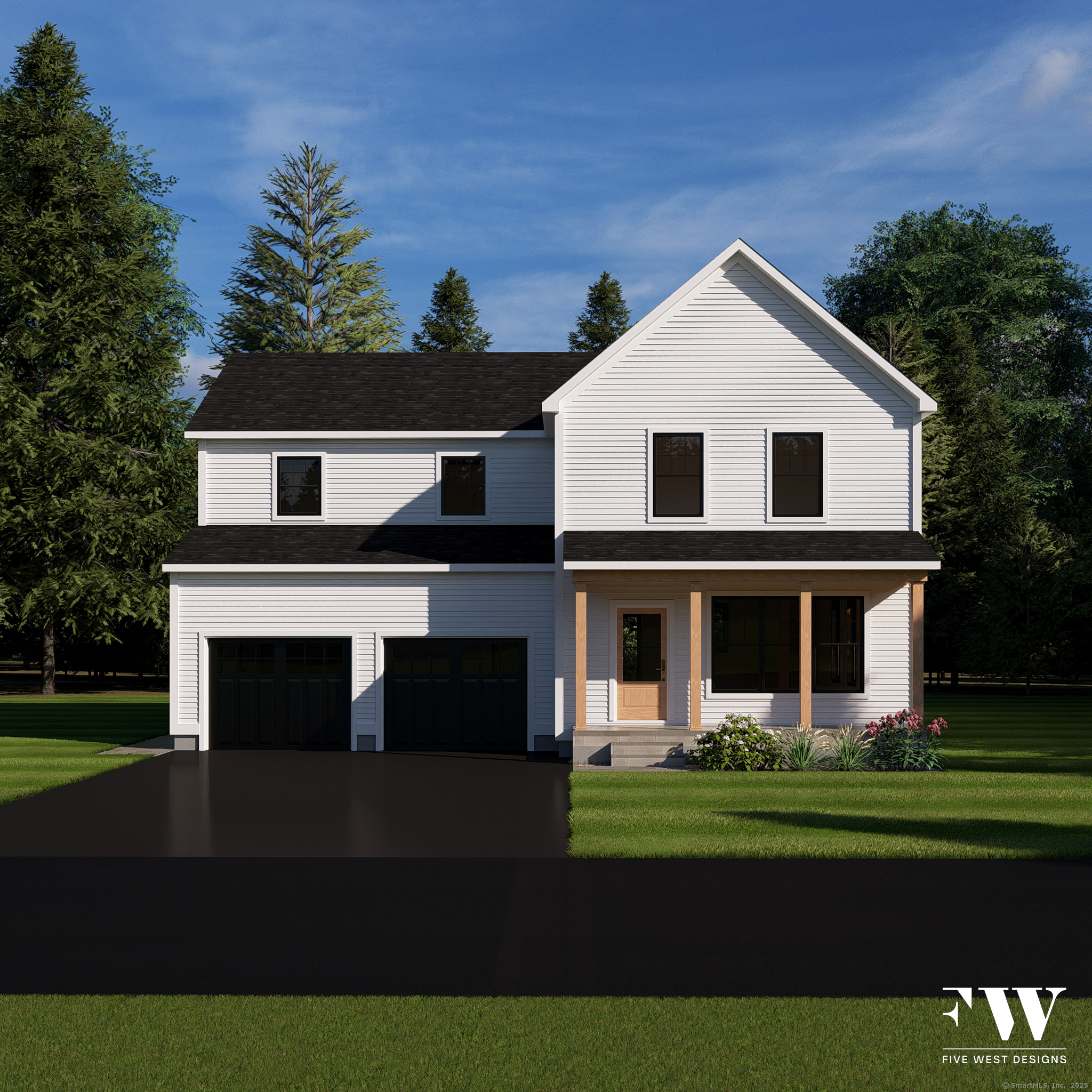
Bedrooms
Bathrooms
Sq Ft
Price
Killingly, Connecticut
Welcome to the Valley. Custom 4 bedroom, 2-1/2 bath home with a 2-car garage. Smart Home Technologies, stylish appliance package, central air conditioning, tankless water heater, propane heating system, impressive hardwood floors and custom staircase. This home features an inviting open-concept layout, ideal for both everyday living and entertaining. The spacious kitchen boasts modern appliances, ample cabinetry, and a large island, making it the heart of the home. The primary suite is a true retreat, complete with a walk-in closet and a private en-suite bath. Second floor laundry. Three additional bedrooms provide plenty of space for family or guests. Even a dog-washing station for convenience. Step outside to enjoy the backyard space, perfect for outdoor gatherings or simply unwinding after a long day. With its convenient location close to shopping and dining this home is a must-see! Don't miss your chance to own this beautiful property-schedule your showing today! Framing has begun, still time to pick finishes and upgrades. PLEASE, for safety concerns, DO NOT WALK THE SITE UNLESS ACCOMPANIED BY THE LISTING AGENT. Dimensions are approximate, As the property is a new construction, details may be modified.
Listing Courtesy of The Neighborhood Realty Group
Our team consists of dedicated real estate professionals passionate about helping our clients achieve their goals. Every client receives personalized attention, expert guidance, and unparalleled service. Meet our team:

Broker/Owner
860-214-8008
Email
Broker/Owner
843-614-7222
Email
Associate Broker
860-383-5211
Email
Realtor®
860-919-7376
Email
Realtor®
860-538-7567
Email
Realtor®
860-222-4692
Email
Realtor®
860-539-5009
Email
Realtor®
860-681-7373
Email
Realtor®
860-249-1641
Email
Acres : 0.82
Appliances Included : Oven/Range, Microwave, Refrigerator, Dishwasher, Washer, Electric Dryer
Basement : Full
Full Baths : 2
Half Baths : 1
Baths Total : 3
Beds Total : 4
City : Killingly
Cooling : Central Air
County : Windham
Elementary School : Per Board of Ed
Foundation : Concrete
Fuel Tank Location : In Ground
Garage Parking : Attached Garage, Paved
Garage Slots : 2
Description : Lightly Wooded, Cleared
Middle School : Per Board of Ed
Neighborhood : Dayville
Parcel : 1692543
Total Parking Spaces : 6
Postal Code : 06241
Roof : Asphalt Shingle
Sewage System : Septic
SgFt Description : 4 bedrooms, 2.5 bathrooms, open floor plan, 2nd floor laundry
Total SqFt : 2610
Tax Year : July 2025-June 2026
Total Rooms : 13
Watersource : Private Well
weeb : RPR, IDX Sites, Realtor.com
Phone
860-384-7624
Address
20 Hopmeadow St, Unit 821, Weatogue, CT 06089