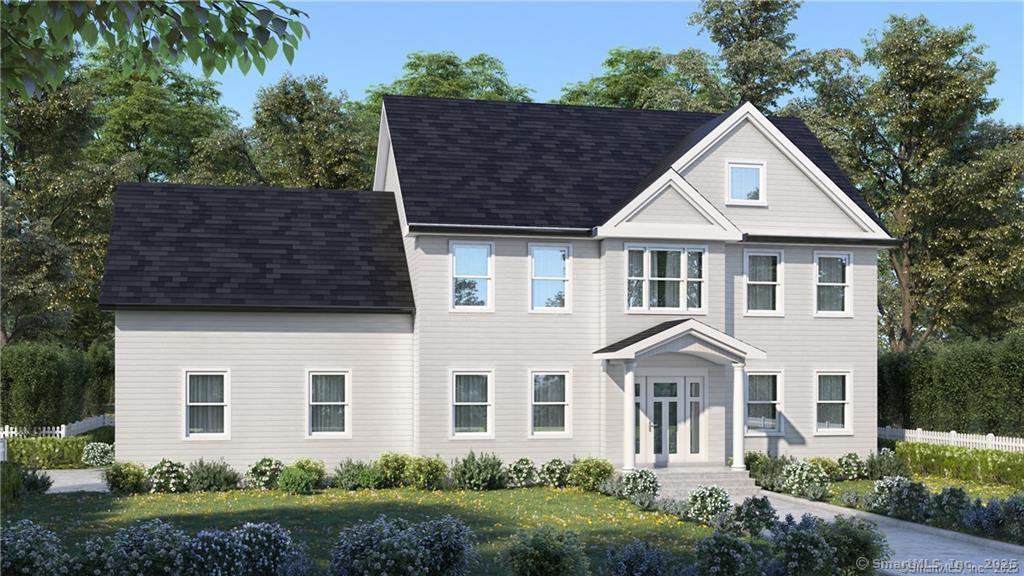
Bedrooms
Bathrooms
Sq Ft
Price
Danbury, Connecticut
To Be Built Custom Colonial - 95 Clapboard Ridge Road, Danbury, CT Set on a level 0.93-acre lot in a convenient Danbury location, this to-be-built 4-bedroom, 2.5-bath custom Colonial offers the perfect blend of quality craftsmanship and modern living. Built by a well-respected local builder, this home will feature hardwood floors throughout and 9-foot ceilings on the main level, creating a spacious and open feel. Enjoy an open-concept layout with a family room complete with a cozy gas fireplace, a chef's kitchen with granite countertops, and elegant finishes throughout. The partially finished walk-out basement adds flexible space along with a dedicated storage area. Energy-efficient features include: - Spray foam insulation - All-vinyl tilt-out Harvey windows - On-demand tankless hot water system - Forced hot air propane heat - Central air - 30-year architectural roof shingles There's still time to customize your finishes and details-don't miss this opportunity to build your dream home in a sought-after Danbury location.
Listing Courtesy of Hegarty & Co Real Estate
Our team consists of dedicated real estate professionals passionate about helping our clients achieve their goals. Every client receives personalized attention, expert guidance, and unparalleled service. Meet our team:

Broker/Owner
860-214-8008
Email
Broker/Owner
843-614-7222
Email
Associate Broker
860-383-5211
Email
Realtor®
860-919-7376
Email
Realtor®
860-538-7567
Email
Realtor®
860-222-4692
Email
Realtor®
860-539-5009
Email
Realtor®
860-681-7373
Email
Realtor®
860-249-1641
Email
Acres : 0.93
Appliances Included : Allowance, Oven/Range, Range Hood, Refrigerator, Dishwasher
Attic : Pull-Down Stairs
Basement : Full, Full With Walk-Out
Full Baths : 2
Half Baths : 1
Baths Total : 3
Beds Total : 4
City : Danbury
Cooling : Central Air
County : Fairfield
Elementary School : Per Board of Ed
Fireplaces : 1
Foundation : Concrete
Fuel Tank Location : In Ground
Garage Parking : Attached Garage
Garage Slots : 2
Description : Interior Lot, Lightly Wooded, Sloping Lot
Middle School : Per Board of Ed
Neighborhood : N/A
Parcel : 69831
Postal Code : 06811
Roof : Asphalt Shingle
Additional Room Information : Foyer
Sewage System : Public Sewer Connected
SgFt Description : per builders plans
Total SqFt : 3000
Tax Year : July 2025-June 2026
Total Rooms : 9
Watersource : Private Well
weeb : RPR, IDX Sites, Realtor.com
Phone
860-384-7624
Address
20 Hopmeadow St, Unit 821, Weatogue, CT 06089