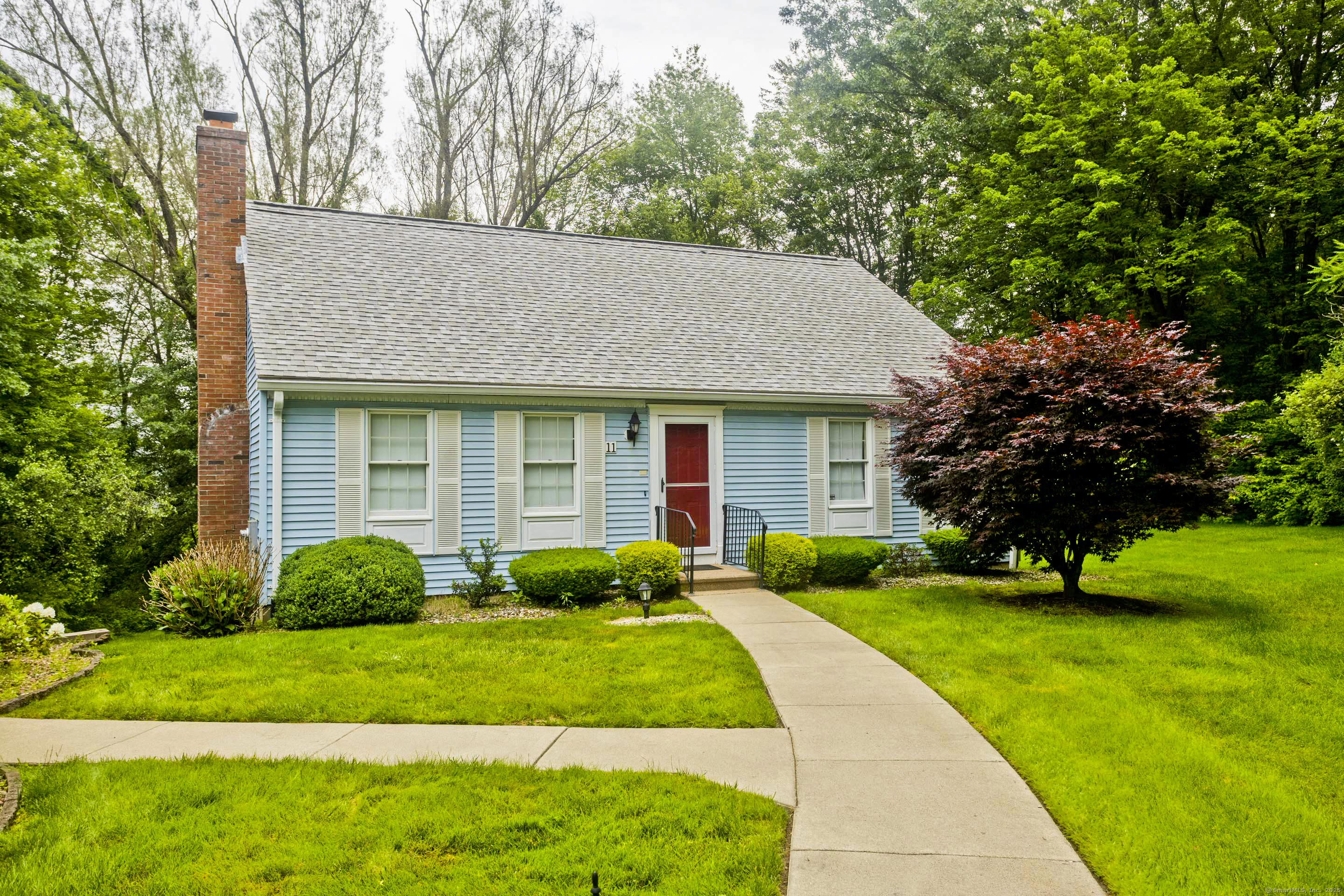
Bedrooms
Bathrooms
Sq Ft
Price
Suffield, Connecticut
Tremendous opportunity to own this incredible unit w/desirable layout and upgrades in a sought after location within Parkview Glen! This unit has it all - Sun Room, deck, full walkout, partially finished lower level all in a private location that backs to the woods & town land! You will fall in love the second you walk into this great home. Expansive living room opens up to the dining area off of the kitchen. In the rear of the unit is a wonderful family room complete w/built-ins, bay window and slider to light & bright Sun Room. The Sun room has sliders to a 14' x 14' wood deck that is very privately situated. The primary bedroom offers a full bath. Additional finished space in the walkout basement. The washer and dryer are currently in the lower level but is believed they could be relocated to the full bath in the main level hallway as many other units in PVG have done. Property is to be sold in "As-Is" condition. If you have your eye on Parkview Glen, this is the one!
Listing Courtesy of Chestnut Oak Associates
Our team consists of dedicated real estate professionals passionate about helping our clients achieve their goals. Every client receives personalized attention, expert guidance, and unparalleled service. Meet our team:

Broker/Owner
860-214-8008
Email
Broker/Owner
843-614-7222
Email
Associate Broker
860-383-5211
Email
Realtor®
860-919-7376
Email
Realtor®
860-538-7567
Email
Realtor®
860-222-4692
Email
Realtor®
860-539-5009
Email
Realtor®
860-681-7373
Email
Realtor®
860-249-1641
Email
Appliances Included : Oven/Range, Range Hood, Refrigerator, Dishwasher, Washer, Dryer
Association Fee Includes : Grounds Maintenance, Snow Removal, Property Management, Insurance
Attic : Access Via Hatch
Basement : Full, Partially Finished, Full With Walk-Out
Full Baths : 2
Baths Total : 2
Beds Total : 2
City : Suffield
Complex : Parkview Glen
Cooling : Central Air
County : Hartford
Elementary School : A. Ward Spaulding
Fireplaces : 1
Fuel Tank Location : In Ground
Garage Parking : Detached Garage
Garage Slots : 1
Description : N/A
Middle School : Suffield
Neighborhood : N/A
Parcel : 735516
Pets : Per HOA
Pets Allowed : Yes
Postal Code : 06078
Sewage System : Public Sewer Connected
Total SqFt : 1476
Tax Year : July 2024-June 2025
Total Rooms : 8
Watersource : Public Water Connected
weeb : RPR, IDX Sites, Realtor.com
Phone
860-384-7624
Address
20 Hopmeadow St, Unit 821, Weatogue, CT 06089