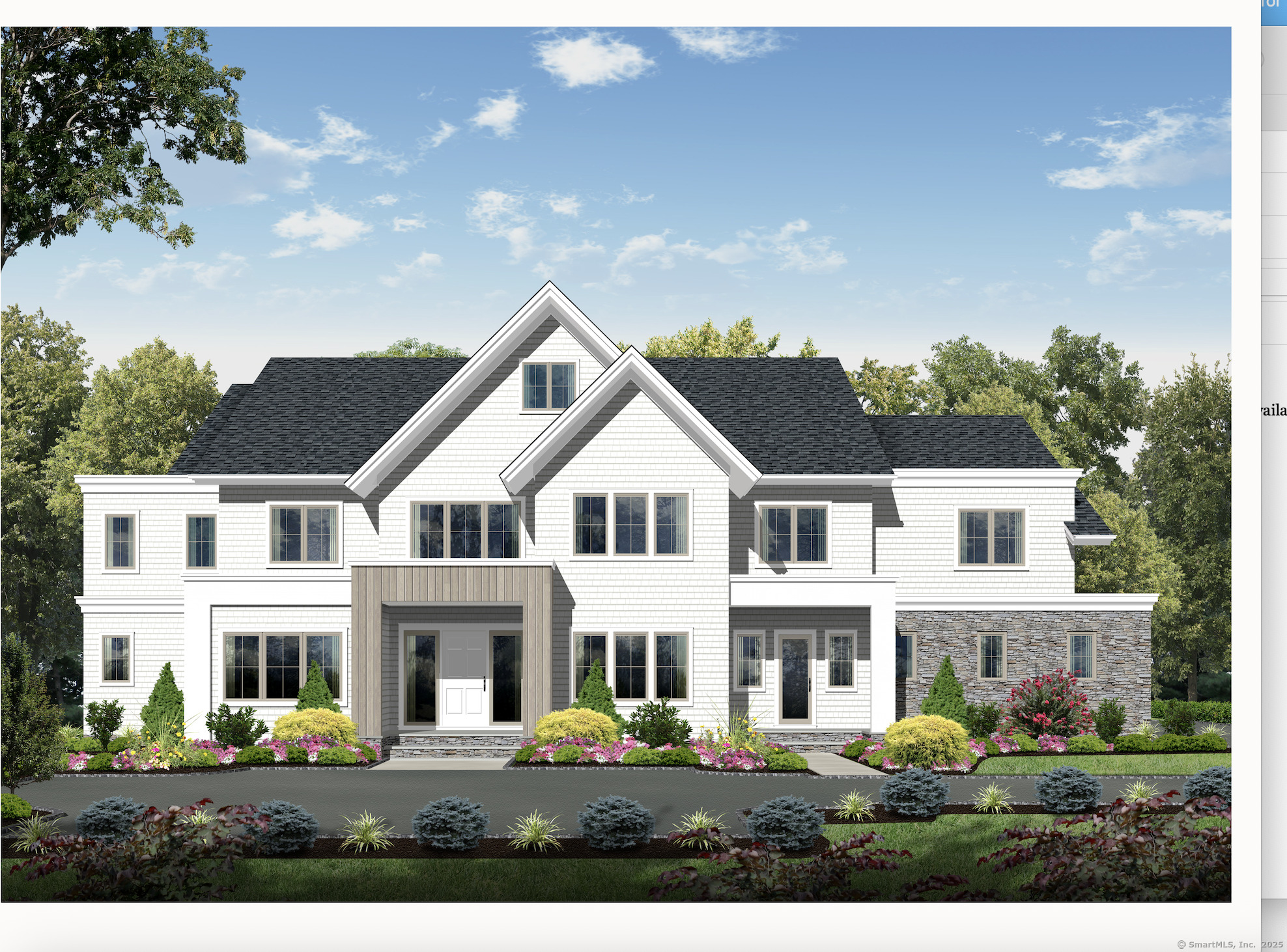
Bedrooms
Bathrooms
Sq Ft
Price
Westport, Connecticut
This listing includes 1000 SF pool house/ADU. Set on over 2 acres in one of Westport's most prestigious neighborhoods, this stunning new construction by HOBI award winner Rick Benson, blends modern luxury with timeless design. Surrounded by mature trees, the home offers privacy & serenity minutes from trains, shopping, & beaches. Inside, discover 6 spacious bedrooms, 7 full/1 half baths, sun-filled interiors with a seamless flow between open-concept living & refined formal spaces. The gourmet kitchen is a chef's dream, featuring a 60" Wolf range, Sub-Zero appliances, galley sink, & a working pantry. Elevator-ready for 5-stop elevator, the home is built for long-term comfort. Entertain effortlessly with a family room that opens to a covered porch & outdoor dining area, with a full wet bar with beverage center & wine column. The resort-style backyard features a 20' x 40" pool, sunning platform, integrated spa; Pool house/ADU extends entertaining space; the deck includes a gas grill & cabinetry - ideal for al fresco dining. Space for sport court. Additional highlights: 10' ceilings on the main floor, EV charger, Lutron lighting, 2 instant hot water heaters, dual washer/dryer towers, heated towel bar in the primary bath, & a finished lower level with a second family room, gas fireplace, full bar, gym, additional bedroom. A third floor is ready to finish with a pre-plumbed bath. A rare opportunity to own a luxurious retreat in Greens Farms. Schedule your private tour today!
Listing Courtesy of Coldwell Banker Realty
Our team consists of dedicated real estate professionals passionate about helping our clients achieve their goals. Every client receives personalized attention, expert guidance, and unparalleled service. Meet our team:

Broker/Owner
860-214-8008
Email
Broker/Owner
843-614-7222
Email
Associate Broker
860-383-5211
Email
Realtor®
860-919-7376
Email
Realtor®
860-538-7567
Email
Realtor®
860-222-4692
Email
Realtor®
860-539-5009
Email
Realtor®
860-681-7373
Email
Realtor®
860-249-1641
Email
Acres : 2.09
Appliances Included : Gas Range, Microwave, Range Hood, Refrigerator, Freezer, Subzero, Icemaker, Dishwasher, Disposal, Washer, Dryer, Wine Chiller
Attic : Unfinished, Floored, Walk-up
Basement : Full, Storage, Interior Access, Partially Finished, Walk-out, Liveable Space
Full Baths : 7
Half Baths : 1
Baths Total : 8
Beds Total : 6
City : Westport
Cooling : Central Air, Zoned
County : Fairfield
Elementary School : Greens Farms
Fireplaces : 4
Foundation : Concrete
Fuel Tank Location : In Ground
Garage Parking : Attached Garage, Paved, Driveway
Garage Slots : 3
Handicap : 32" Minimum Door Widths
Description : Secluded, Treed, Dry, Professionally Landscaped
Middle School : Bedford
Amenities : Golf Course, Library, Paddle Tennis, Playground/Tot Lot, Private School(s), Public Pool, Public Rec Facilities, Tennis Courts
Neighborhood : Greens Farms
Parcel : 415577
Total Parking Spaces : 3
Pool Description : Gunite, Heated, Spa, Salt Water, In Ground Pool
Postal Code : 06880
Roof : Asphalt Shingle
Additional Room Information : Exercise Room, Foyer, Laundry Room, Mud Room, Roughed-In Bath
Sewage System : Public Sewer Connected
SgFt Description : Public records square footage is from original home, now demolished. All current data for new house.
Total SqFt : 8035
Tax Year : July 2024-June 2025
Total Rooms : 15
Watersource : Public Water Connected
weeb : RPR, IDX Sites, Realtor.com
Phone
860-384-7624
Address
20 Hopmeadow St, Unit 821, Weatogue, CT 06089