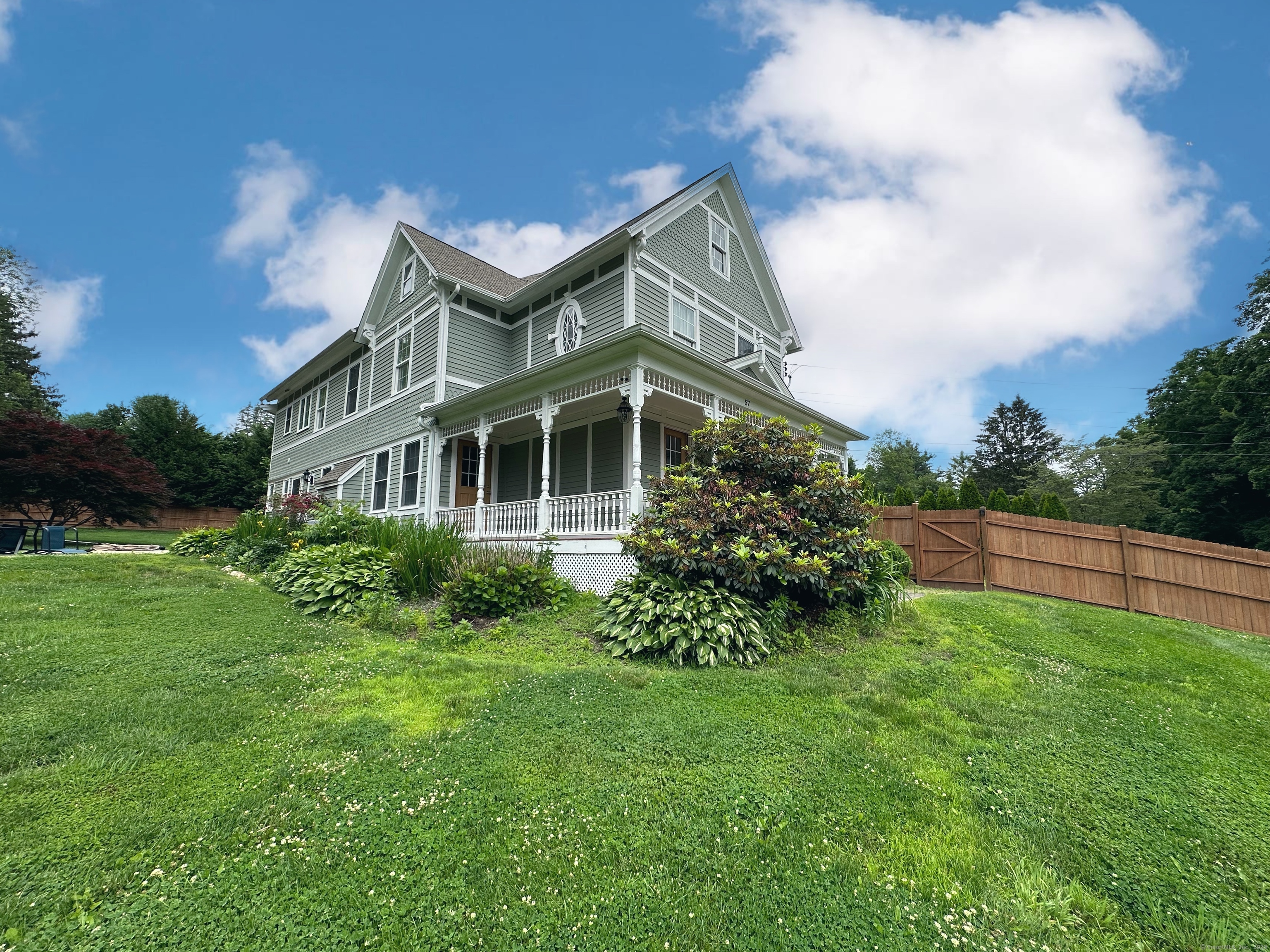
Bedrooms
Bathrooms
Sq Ft
Price
Shelton, Connecticut
Fabulous 1880's antique colonial home that has been completely remodeled stem to stern including mechanicals. Open floor plan includes gourmet kitchen with "antique" white custom cabinets, granite counters, glass tile backsplash, black center island with copper farmhouse sink and separate eating area with sliders to private patio. Family room boasts gas fireplace with stone surround and surround sound. A spacious formal dining room, office with French doors, walk-in laundry room, guest half bath, mudroom and access to 2-3 car attached garage complete the main level. The 2 story foyer leads to second-floor which features 4 bedrooms. The primary bedroom boasts hardwood flooring, a tray ceiling, walk-in closet with custom shelving and private luxurious full bath. Three other bedrooms and a full bath complete the upper level. All upper level bedrooms have ceiling fans and plush carpeting. Fantastic suite over garage, with separate entrance, is perfect for home office, au-pair, extended family, 5th bedroom or playroom. This suite is 700 square feet with custom built ins, quartz counters, walk in closet and full bath. Hardwood floors are in great shape. Custom molding throughout. City water/sewer. Classic and updated home in prime Huntington Center location has old world charm combined with modern living at its finest! Newly added fencing and 2025 HVAC, plus new commercial grade dehumidifier. Move in condition. Please see agent to agent remarks prior to submitting an offer.
Listing Courtesy of Real Estate Two
Our team consists of dedicated real estate professionals passionate about helping our clients achieve their goals. Every client receives personalized attention, expert guidance, and unparalleled service. Meet our team:

Broker/Owner
860-214-8008
Email
Broker/Owner
843-614-7222
Email
Associate Broker
860-383-5211
Email
Realtor®
860-919-7376
Email
Realtor®
860-538-7567
Email
Realtor®
860-222-4692
Email
Realtor®
860-539-5009
Email
Realtor®
860-681-7373
Email
Realtor®
860-249-1641
Email
Acres : 0.73
Appliances Included : Gas Cooktop, Wall Oven, Microwave, Range Hood, Refrigerator, Dishwasher, Disposal
Attic : Pull-Down Stairs
Basement : Full, Unfinished, Interior Access, Concrete Floor
Full Baths : 3
Half Baths : 1
Baths Total : 4
Beds Total : 5
City : Shelton
Cooling : Central Air
County : Fairfield
Elementary School : Booth Hill
Fireplaces : 1
Foundation : Concrete, Stone
Fuel Tank Location : In Ground
Garage Parking : Attached Garage
Garage Slots : 2
Description : Level Lot
Middle School : Shelton
Amenities : Golf Course, Library, Public Pool, Public Rec Facilities
Neighborhood : Huntington
Parcel : 297731
Postal Code : 06484
Roof : Asphalt Shingle
Additional Room Information : Laundry Room, Mud Room
Sewage System : Public Sewer Connected
Sewage Usage Fee : 228
SgFt Description : Total sq ft includes room over garage, see attached layout
Total SqFt : 3496
Tax Year : July 2025-June 2026
Total Rooms : 9
Watersource : Public Water Connected
weeb : RPR, IDX Sites, Realtor.com
Phone
860-384-7624
Address
20 Hopmeadow St, Unit 821, Weatogue, CT 06089