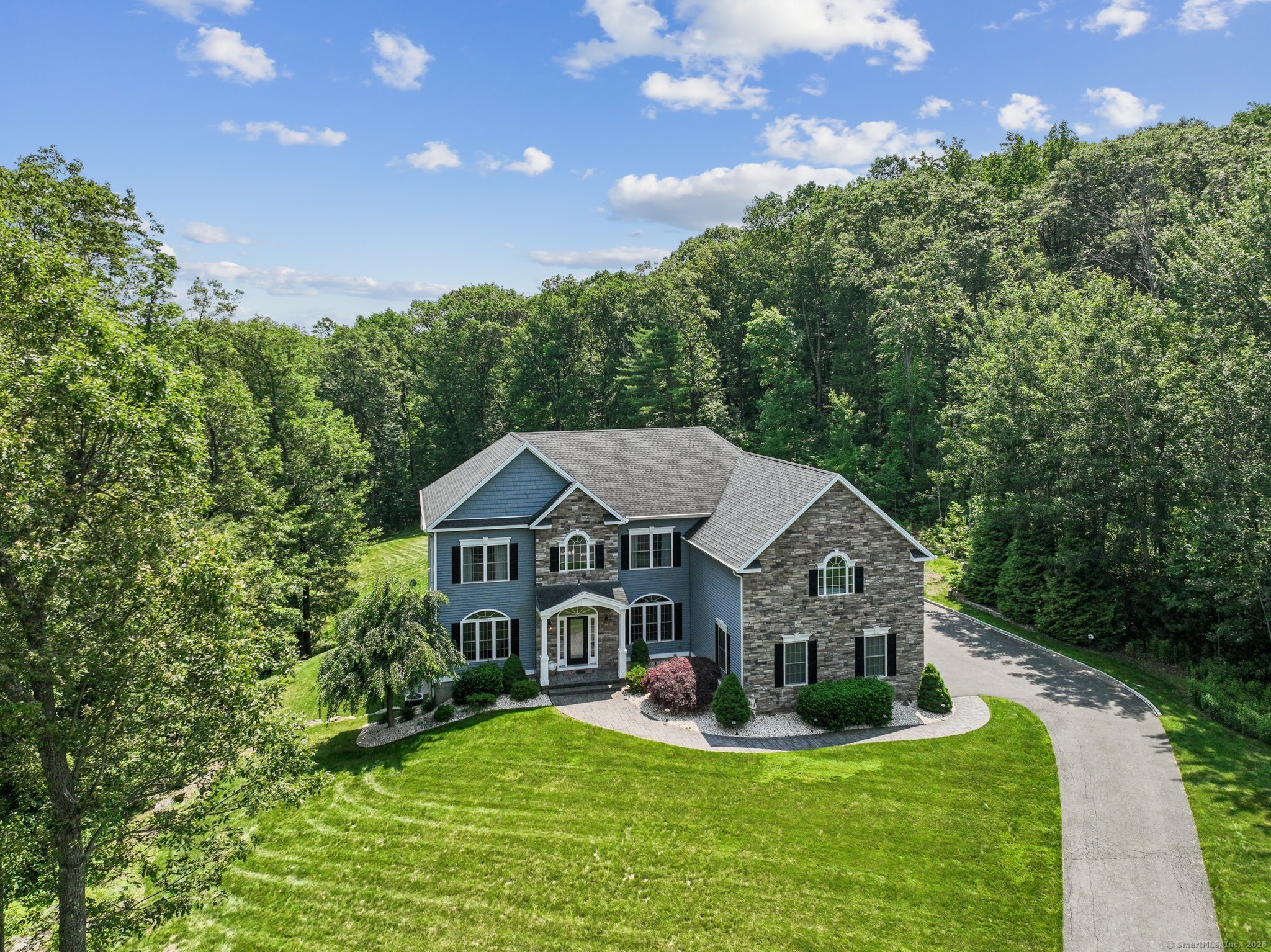
Bedrooms
Bathrooms
Sq Ft
Price
Southington, Connecticut
Welcome to Laurelwood Estates, one of Southington's most coveted neighborhoods. This like-new custom colonial by Lovley Development showcases the award-winning Huntleigh floor plan and offers 3,757 SF of beautifully refined living space with 4 bedrooms, 3.5 baths, and a layout designed for comfort and entertaining. Enter the grand foyer that leads to a 2-story fireplaced great room with coffered ceiling, built-ins, and oversized windows. The open-concept kitchen offers a quartzite island, double ovens, and walk-in pantry, and flows seamlessly into the sun-filled dinette and formal dining room. French doors lead to a private backyard retreat with heated in-ground pool, firepit, and tranquil wooded views. A formal fireplaced living room, private office, half bath, and mudroom complete the main level. Upstairs, you'll find the dreamy primary suite boasting a sitting room, fireplace, dual walk-in closets, and renovated spa bath with stunning tiled shower, freestanding stone tub, and double-sink vanity. Three additional bedrooms include one en-suite and two with a shared full bath, plus a convenient laundry room. Notable features include 9' ceilings throughout, crown molding and French paneling details, Baccarat and Waterford lighting, a 3-car garage, walkout basement, irrigation system, and over $100K in recent updates - refinished hardwood floors, new washer/dryer, stone landscaping, and more! Situated on 2.79 private acres in an enclave of executive homes. A must-see!
Listing Courtesy of Century 21 AllPoints Realty
Our team consists of dedicated real estate professionals passionate about helping our clients achieve their goals. Every client receives personalized attention, expert guidance, and unparalleled service. Meet our team:

Broker/Owner
860-214-8008
Email
Broker/Owner
843-614-7222
Email
Associate Broker
860-383-5211
Email
Realtor®
860-919-7376
Email
Realtor®
860-538-7567
Email
Realtor®
860-222-4692
Email
Realtor®
860-539-5009
Email
Realtor®
860-681-7373
Email
Realtor®
860-249-1641
Email
Acres : 2.79
Appliances Included : Gas Range, Wall Oven, Microwave, Refrigerator, Dishwasher, Washer, Dryer, Wine Chiller
Attic : Access Via Hatch
Basement : Full, Full With Walk-Out
Full Baths : 3
Half Baths : 1
Baths Total : 4
Beds Total : 4
City : Southington
Cooling : Central Air
County : Hartford
Elementary School : Zaya A Oshana
Fireplaces : 3
Foundation : Concrete
Fuel Tank Location : In Ground
Garage Parking : Attached Garage
Garage Slots : 3
Description : Sloping Lot
Middle School : John F. Kennedy Middle School
Amenities : Golf Course, Health Club, Library, Medical Facilities, Playground/Tot Lot, Public Rec Facilities, Shopping/Mall, Tennis Courts
Neighborhood : Plantsville
Parcel : 2566011
Pool Description : Heated, In Ground Pool
Postal Code : 06479
Roof : Asphalt Shingle
Sewage System : Septic
Total SqFt : 3757
Subdivison : Laurelwood Estates
Tax Year : July 2024-June 2025
Total Rooms : 9
Watersource : Private Well
weeb : RPR, IDX Sites, Realtor.com
Phone
860-384-7624
Address
20 Hopmeadow St, Unit 821, Weatogue, CT 06089