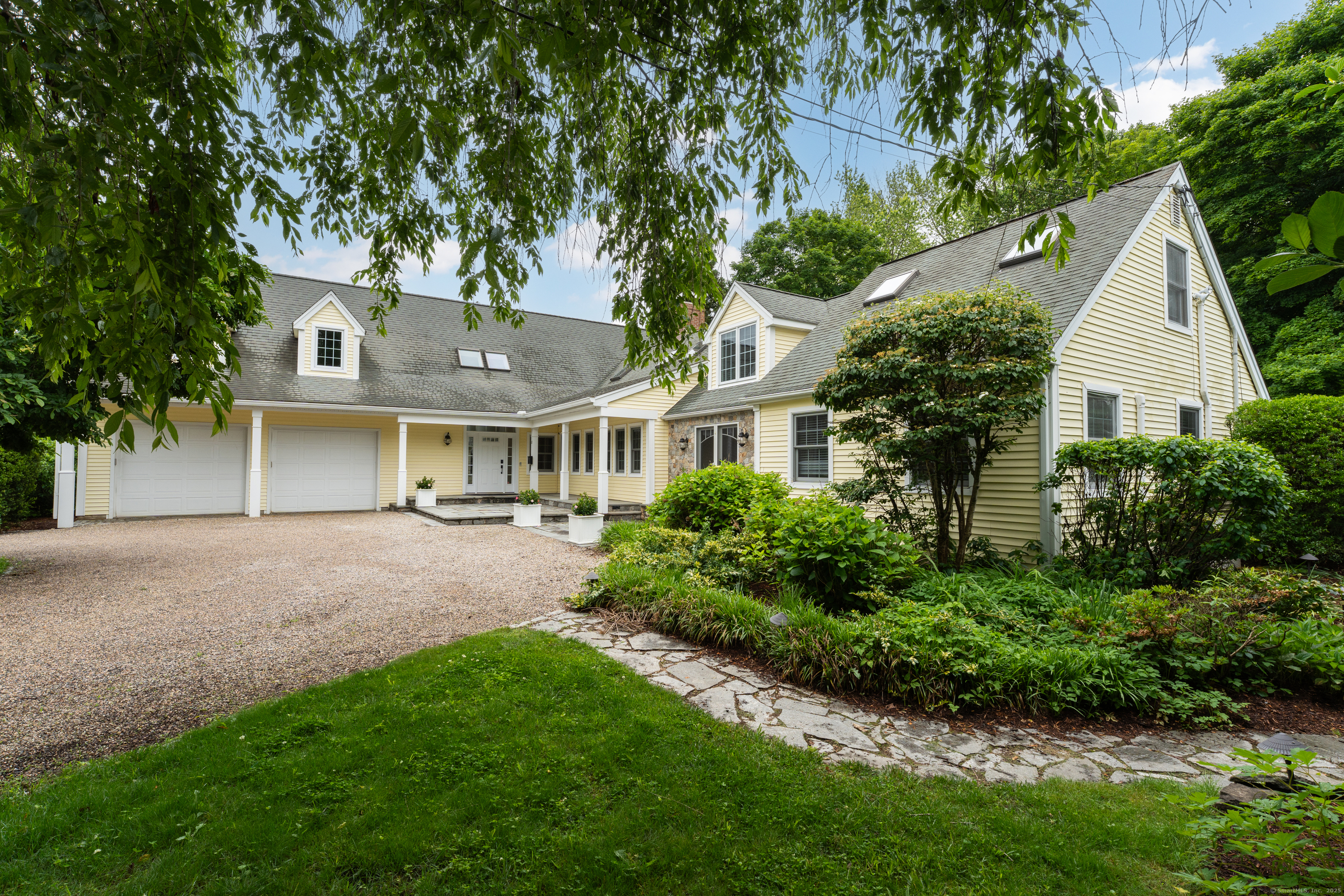
Bedrooms
Bathrooms
Sq Ft
Price
Guilford, Connecticut
This in town location expanded Cape style home is nothing short of spectacular! Just 2 blocks from the Guilford Green accompanied by an abundance of shops and restaurants, and a short walk to the local marina and beach, this setting can't be beat! With over 4400 square feet of living area, plus a potential in-law first-floor bedroom with separate entrance, this home offers so much flexibility and space! Boasting 13 total rooms, 4 bedrooms with two potential master suites, and 3 full baths/2 half baths, this versatile floor plan can fit even the selective buyers' needs! The attention to detail throughout the home, and the list of improvements are unrivaled! The chef's kitchen alone boasts designer cabinets, quartz countertops, an oversized center island, plus a separate breakfast bar, and high end Thermodar appliances and a subzero refrigerator. The open floor plan is perfect for entertaining friends or family gatherings, with a sizable dining room, formal living room with windows surround and high ceilings, plus a cozy den with fireplace. A dual option stairway to the upper level offers flexibility, along with an oversized bonus room, master suite with tons of built ins, and a connected space ideal for office/exercise room, plus a separate wing with two large bedrooms and a full bath - this home truly has it all.
Listing Courtesy of Coldwell Banker Realty
Our team consists of dedicated real estate professionals passionate about helping our clients achieve their goals. Every client receives personalized attention, expert guidance, and unparalleled service. Meet our team:

Broker/Owner
860-214-8008
Email
Broker/Owner
843-614-7222
Email
Associate Broker
860-383-5211
Email
Realtor®
860-919-7376
Email
Realtor®
860-538-7567
Email
Realtor®
860-222-4692
Email
Realtor®
860-539-5009
Email
Realtor®
860-681-7373
Email
Realtor®
860-249-1641
Email
Acres : 0.48
Appliances Included : Gas Cooktop, Oven/Range, Wall Oven, Microwave, Subzero, Dishwasher, Disposal, Washer, Dryer, Wine Chiller
Attic : Access Via Hatch
Basement : Partial, Unfinished, Partial With Hatchway
Full Baths : 3
Half Baths : 2
Baths Total : 5
Beds Total : 4
City : Guilford
Cooling : Ceiling Fans, Central Air, Ductless
County : New Haven
Elementary School : A. W. Cox
Fireplaces : 1
Foundation : Concrete
Garage Parking : Attached Garage
Garage Slots : 2
Description : Fence - Full, Level Lot
Neighborhood : N/A
Parcel : 1119217
Postal Code : 06437
Roof : Asphalt Shingle
Additional Room Information : Foyer
Sewage System : Septic
Total SqFt : 4421
Tax Year : July 2024-June 2025
Total Rooms : 13
Watersource : Public Water Connected
weeb : RPR, IDX Sites, Realtor.com
Phone
860-384-7624
Address
20 Hopmeadow St, Unit 821, Weatogue, CT 06089