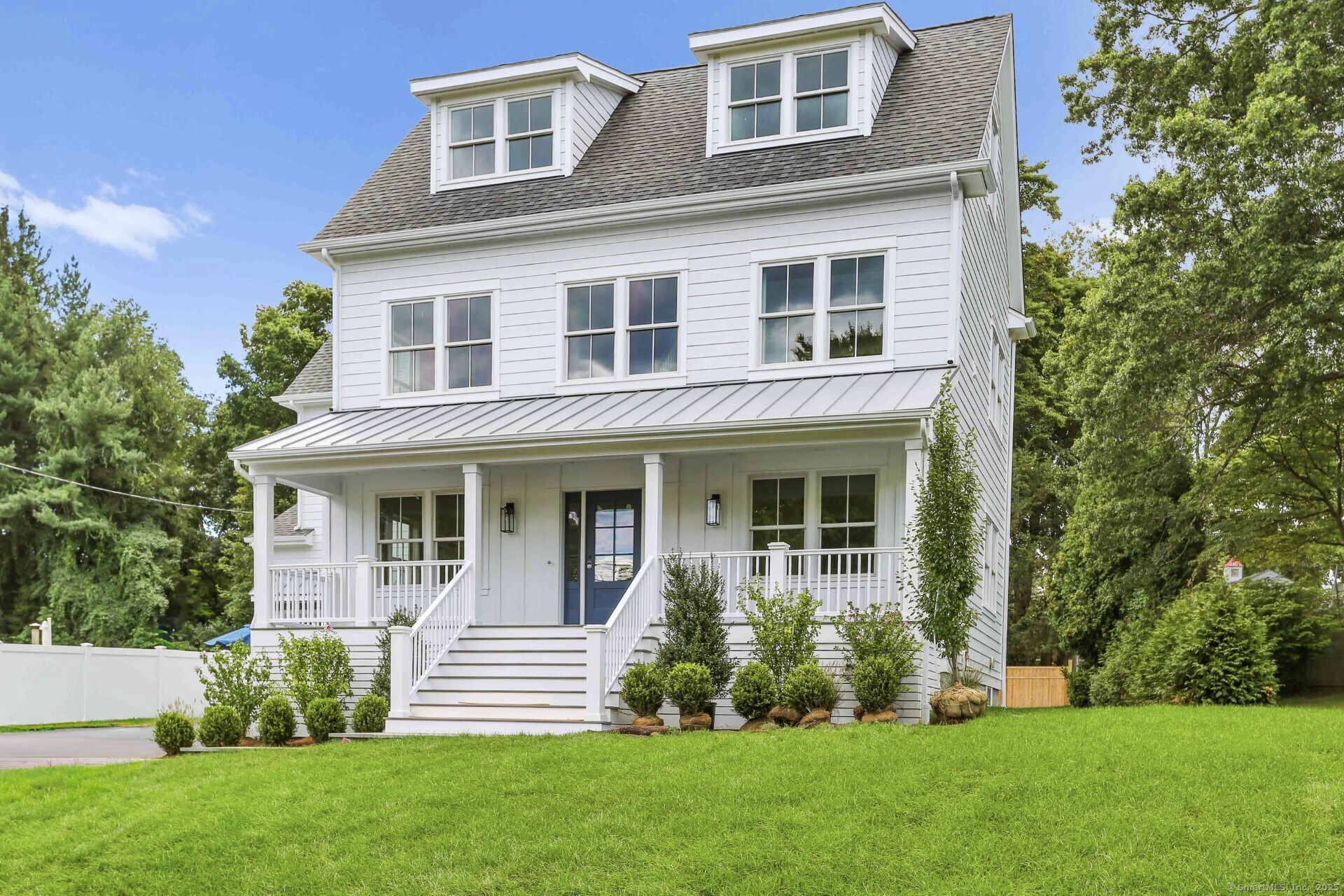
Bedrooms
Bathrooms
Sq Ft
Price
Fairfield, Connecticut
This exceptional residence, custom-built by one of Fairfield's premier builders, showcases superior craftsmanship, thoughtful design, and meticulous attention to detail. Step inside to discover 9-foot ceilings on both the first and second floors, creating a spacious and airy ambiance throughout. The main level features a private home office, an elegant dining room, and a stunning custom kitchen equipped with abundant cabinetry, a large center island, and a sunlit dining area. The open-concept family room, complete with a cozy fireplace and sliding doors, seamlessly connects to the beautifully landscaped backyard-perfect for indoor outdoor living. A well-appointed mudroom, conveniently located off the garage, adds everyday functionality. Upstairs, you'll find four generously sized bedrooms, including an en suite, a large hall bath, and a luxurious primary suite retreat featuring two walk-in closets and a spa inspired bath. A spacious laundry room with built-in cabinetry completes this level. The finished third floor with a full bath and the fully finished lower level offer flexible living spaces ideal for a playroom, gym, guest suite, or media room. (Pricing will be adjusted if the third and/or lower levels are not included. Nestled in a quiet and charming neighborhood close to top-rated schools, shopping, dining, the train station, and downtown Fairfield.
Listing Courtesy of Coldwell Banker Realty
Our team consists of dedicated real estate professionals passionate about helping our clients achieve their goals. Every client receives personalized attention, expert guidance, and unparalleled service. Meet our team:

Broker/Owner
860-214-8008
Email
Broker/Owner
843-614-7222
Email
Associate Broker
860-383-5211
Email
Realtor®
860-919-7376
Email
Realtor®
860-538-7567
Email
Realtor®
860-222-4692
Email
Realtor®
860-539-5009
Email
Realtor®
860-681-7373
Email
Realtor®
860-249-1641
Email
Acres : 0.31
Appliances Included : Gas Range, Microwave, Range Hood, Refrigerator, Dishwasher
Attic : Walk-up
Basement : Full
Full Baths : 3
Half Baths : 1
Baths Total : 4
Beds Total : 4
City : Fairfield
Cooling : Central Air, Zoned
County : Fairfield
Elementary School : Osborn Hill
Fireplaces : 1
Foundation : Masonry
Garage Parking : Attached Garage
Garage Slots : 2
Description : Level Lot, Sloping Lot
Middle School : Fairfield Woods
Neighborhood : University
Parcel : 999999999
Postal Code : 06824
Roof : Asphalt Shingle
Sewage System : Public Sewer Connected
SgFt Description : sq ftg is approximate with additional sq ftg on third floor
Total SqFt : 3200
Tax Year : July 2024-June 2025
Total Rooms : 10
Watersource : Public Water Connected
weeb : RPR, IDX Sites, Realtor.com
Phone
860-384-7624
Address
20 Hopmeadow St, Unit 821, Weatogue, CT 06089