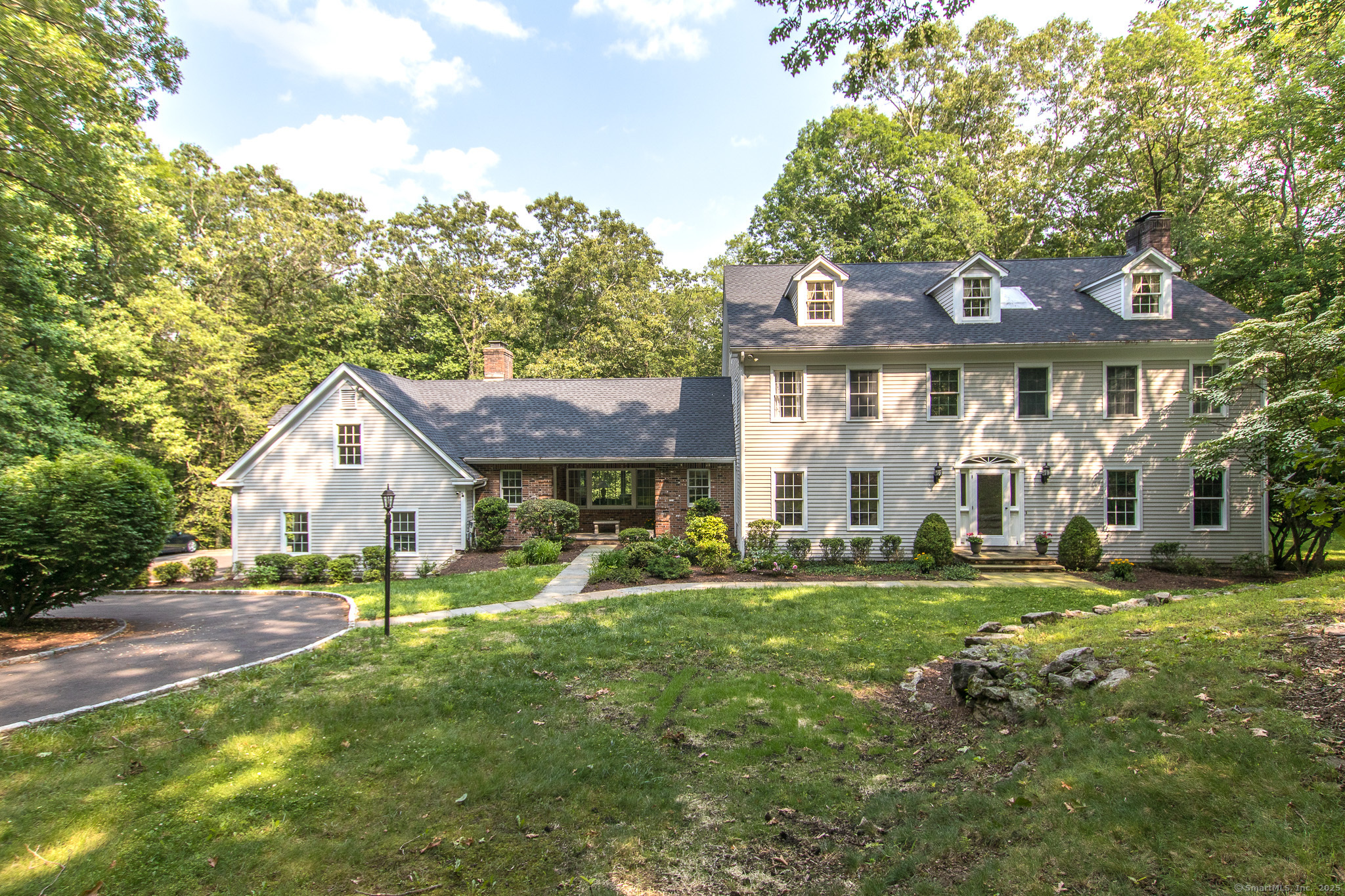
Bedrooms
Bathrooms
Sq Ft
Price
Weston, Connecticut
Located down a bucolic lane with the utmost privacy, this home is minutes to downtown Wilton and Westport. The elegant foyer welcomes you with a floor plan ideal for entertaining. Cook your favorite meal on the oversized Garland gas range with six burners, a griddle, a grill, and double ovens. It's a cook's dream. Friends and family can gather at the large butcher block island while dinner is prepared. Dine casually in the kitchen or host large groups in the banquet-sized dining room. You can also grill on the deck and dine in the beautiful screened-in porch or under the stars on the expansive patio. After dinner, relax by the firepit. There is an office to work from home, and a workout room and game room on the lower level that walks out to the patio. In the winter, relax by the fireplaces in the elegant living room, family room off the kitchen, or in the luxurious primary bedroom suite with spa bath and multiple closets. The family room also has a bar and is steps to the screened-in porch for cocktails or the bonus room to play pool. This house offers a flexible floor plan and room for all your family and friends. There are three additional bedrooms all with access to a bath, and a first floor powder room, as well as a half bath in the bonus room. All the baths have been updated, the floors redone, the rooms painted, and a new roof installed. Move in and enjoy all Fairfield County has to offer, however, you won't want to leave, as you will love living here!
Listing Courtesy of Higgins Group Real Estate
Our team consists of dedicated real estate professionals passionate about helping our clients achieve their goals. Every client receives personalized attention, expert guidance, and unparalleled service. Meet our team:

Broker/Owner
860-214-8008
Email
Broker/Owner
843-614-7222
Email
Associate Broker
860-383-5211
Email
Realtor®
860-919-7376
Email
Realtor®
860-538-7567
Email
Realtor®
860-222-4692
Email
Realtor®
860-539-5009
Email
Realtor®
860-681-7373
Email
Realtor®
860-249-1641
Email
Acres : 2.3
Appliances Included : Gas Range, Microwave, Refrigerator, Dishwasher, Washer, Dryer, Wine Chiller
Attic : Unfinished, Storage Space, Walk-up
Basement : Full, Fully Finished, Interior Access, Walk-out
Full Baths : 3
Half Baths : 2
Baths Total : 5
Beds Total : 4
City : Weston
Cooling : Central Air
County : Fairfield
Elementary School : Hurlbutt
Fireplaces : 3
Foundation : Concrete
Fuel Tank Location : In Basement
Garage Parking : Attached Garage
Garage Slots : 3
Description : Fence - Stone, Level Lot, On Cul-De-Sac
Middle School : Weston
Neighborhood : N/A
Parcel : 403705
Postal Code : 06883
Roof : Asphalt Shingle
Additional Room Information : Bonus Room, Exercise Room, Foyer, Laundry Room, Mud Room
Sewage System : Septic
Total SqFt : 5647
Tax Year : July 2025-June 2026
Total Rooms : 13
Watersource : Private Well
weeb : RPR, IDX Sites, Realtor.com
Phone
860-384-7624
Address
20 Hopmeadow St, Unit 821, Weatogue, CT 06089