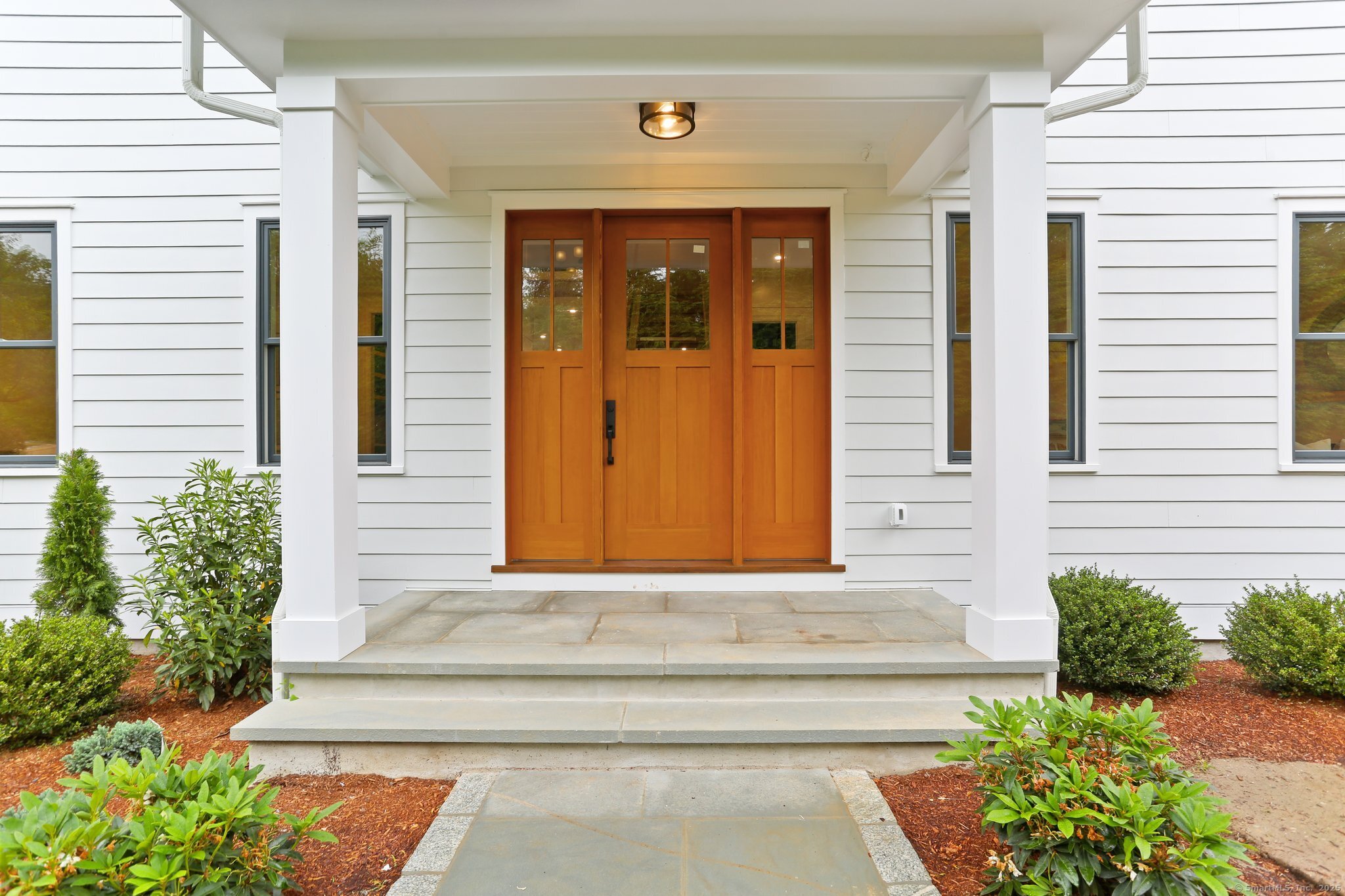
Bedrooms
Bathrooms
Sq Ft
Price
Westport, Connecticut
Where timeless architecture meets forward-thinking design in the heart of Greens Farms. This newly completed residence from a seasoned builder with a fresh perspective delivers a level of finish and warmth rarely found in Westport at this price. Now complete with a custom gunite pool and $150,000 in new hardscape and landscaping, the property offers a resort-style outdoor experience that extends living space year-round. Inside, a chef's kitchen anchors the main level with bespoke cabinetry, professional appliances, and a generous island for cooking and gathering. Open dining and family spaces connect to a private library and an oversized three-car garage designed for the car enthusiast. Upstairs, the primary suite is a serene retreat with sitting area, spa bath, and custom dressing room, joined by four ensuite bedrooms and second-floor laundry. The third floor offers a full movie theater, office, and game area, while the lower level features a climate-controlled wine room, sauna, gym, and a secondary prep kitchen with full-size refrigerator and freezer-ideal for entertaining. Bluetooth sound, designer lighting, integrated TVs, and three fireplaces complete the home. Minutes from train to NYC, Compo Beach, and all of Westport's best amenities, this property embodies convenience, craftsmanship, and comfort. Seeing is believing.
Listing Courtesy of Coldwell Banker Realty
Our team consists of dedicated real estate professionals passionate about helping our clients achieve their goals. Every client receives personalized attention, expert guidance, and unparalleled service. Meet our team:

Broker/Owner
860-214-8008
Email
Broker/Owner
843-614-7222
Email
Associate Broker
860-383-5211
Email
Realtor®
860-919-7376
Email
Realtor®
860-538-7567
Email
Realtor®
860-222-4692
Email
Realtor®
860-539-5009
Email
Realtor®
860-681-7373
Email
Realtor®
860-249-1641
Email
Acres : 0.83
Appliances Included : Gas Range, Oven/Range, Wall Oven, Microwave, Range Hood, Refrigerator, Freezer, Subzero, Dishwasher, Washer, Dryer
Attic : Walk-In
Basement : Full, Heated, Fully Finished, Cooled, Full With Walk-Out
Full Baths : 7
Half Baths : 1
Baths Total : 8
Beds Total : 7
City : Westport
Cooling : Central Air
County : Fairfield
Elementary School : Greens Farms
Fireplaces : 3
Foundation : Concrete
Garage Parking : Attached Garage
Garage Slots : 3
Description : Some Wetlands, Interior Lot, Level Lot, Professionally Landscaped, Historic District
Amenities : Golf Course, Library, Park, Playground/Tot Lot, Private School(s), Public Rec Facilities, Public Transportation, Shopping/Mall
Neighborhood : Greens Farms
Parcel : 412058
Pool Description : Gunite, In Ground Pool
Postal Code : 06880
Roof : Asphalt Shingle
Sewage System : Public Sewer Connected
SgFt Description : Per Plans
Total SqFt : 9035
Tax Year : July 2025-June 2026
Total Rooms : 18
Watersource : Public Water Connected
weeb : RPR, IDX Sites, Realtor.com
Phone
860-384-7624
Address
20 Hopmeadow St, Unit 821, Weatogue, CT 06089