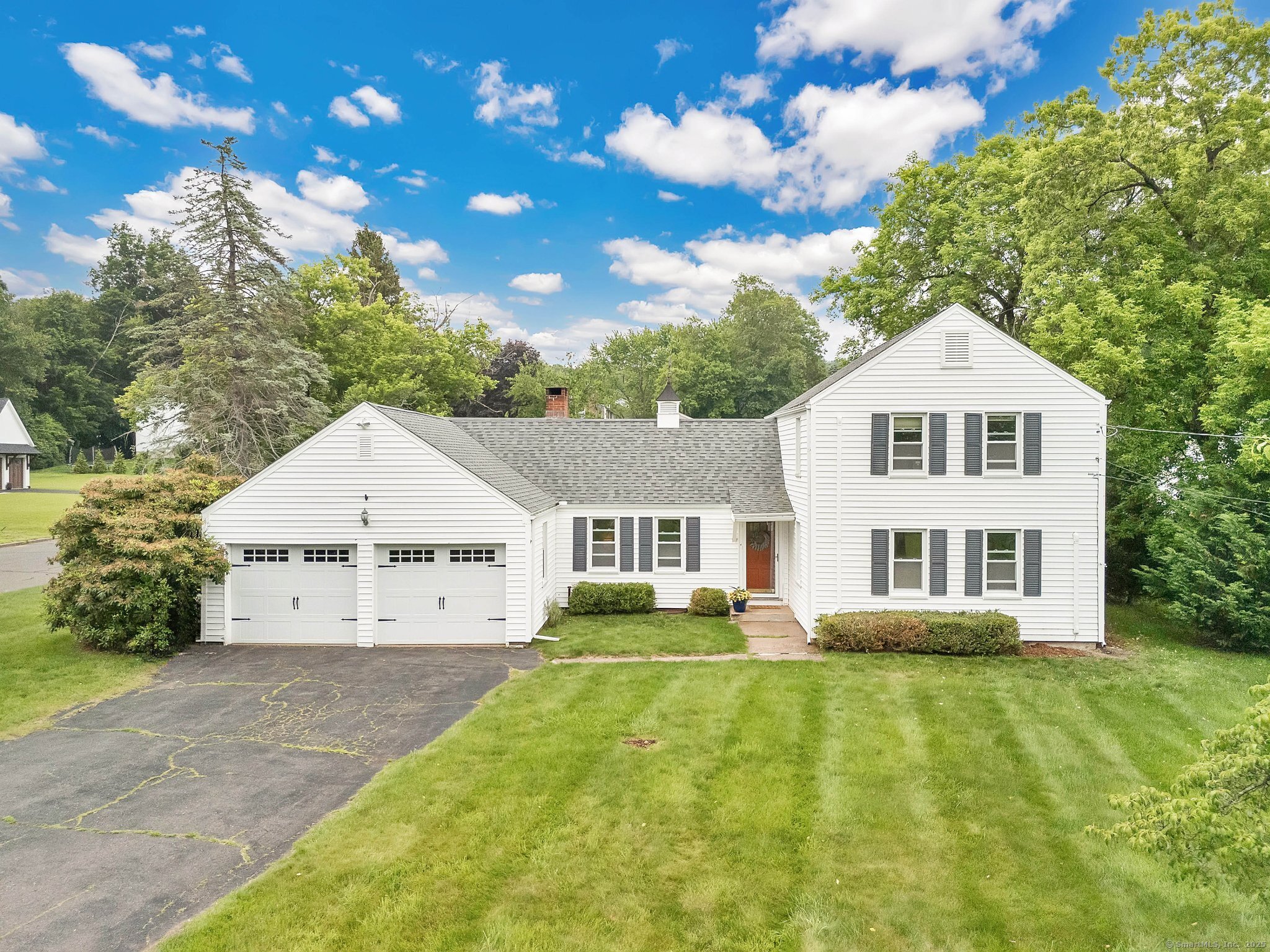
Bedrooms
Bathrooms
Sq Ft
Price
Manchester, Connecticut
This beautifully remodeled home sits back on a flat, corner lot. Upon entering the foyer, you will be impressed with the blend of older charm and modern updates. The spacious living room has a wood-burning fireplace and access to the attached 2-car garage. On the other side of the entrance is an impressive sized dining room with a wall of built-in shelves & cabinets. The wide galley kitchen offers cabinets on both sides, lots of granite counter space & updated SS appliances, including a wine fridge. Off to the side is the laundry room tucked away and through the glass French doors leads you to the heated, tiled sunroom. Extra useable space for a second family room, office or play area. There is a back door for access to the yard & patio area with brick fireplace. There is a roomy first floor primary bedroom, currently being used as an office/playroom. A full bath with tub/shower completes the main level. Upstairs are 2 more bedrooms, one with a walk-in closet and the other with two closets split with an adorable window seat with storage. There is a full bathroom off the hallway and walk-in attic space for convenient storage. There are matching hardwood floors throughout, stained in warm darker undertones - a very classic look that will match any decor style. There are 3 ductless mini-split units for cooling and updated oil boiler. This precious home is not far from the highway for commuting, and just around the corner from Highland Park Market for easy stops on the way home!
Listing Courtesy of RE/MAX One
Our team consists of dedicated real estate professionals passionate about helping our clients achieve their goals. Every client receives personalized attention, expert guidance, and unparalleled service. Meet our team:

Broker/Owner
860-214-8008
Email
Broker/Owner
843-614-7222
Email
Associate Broker
860-383-5211
Email
Realtor®
860-919-7376
Email
Realtor®
860-538-7567
Email
Realtor®
860-222-4692
Email
Realtor®
860-539-5009
Email
Realtor®
860-681-7373
Email
Realtor®
860-249-1641
Email
Acres : 0.71
Appliances Included : Oven/Range, Microwave, Refrigerator, Dishwasher, Disposal, Washer, Dryer, Wine Chiller
Attic : Storage Space, Floored, Walk-In
Basement : Full, Unfinished
Full Baths : 2
Baths Total : 2
Beds Total : 3
City : Manchester
Cooling : Ductless, Wall Unit
County : Hartford
Elementary School : Keeney St
Fireplaces : 1
Foundation : Concrete
Fuel Tank Location : In Basement
Garage Parking : Attached Garage
Garage Slots : 2
Description : Corner Lot, Lightly Wooded, Level Lot
Middle School : Illing
Amenities : Park, Shopping/Mall
Neighborhood : Martins
Parcel : 2425689
Postal Code : 06040
Roof : Asphalt Shingle
Additional Room Information : Foyer, Laundry Room
Sewage System : Public Sewer Connected
Total SqFt : 2028
Tax Year : July 2024-June 2025
Total Rooms : 7
Watersource : Private Well
weeb : RPR, IDX Sites, Realtor.com
Phone
860-384-7624
Address
20 Hopmeadow St, Unit 821, Weatogue, CT 06089