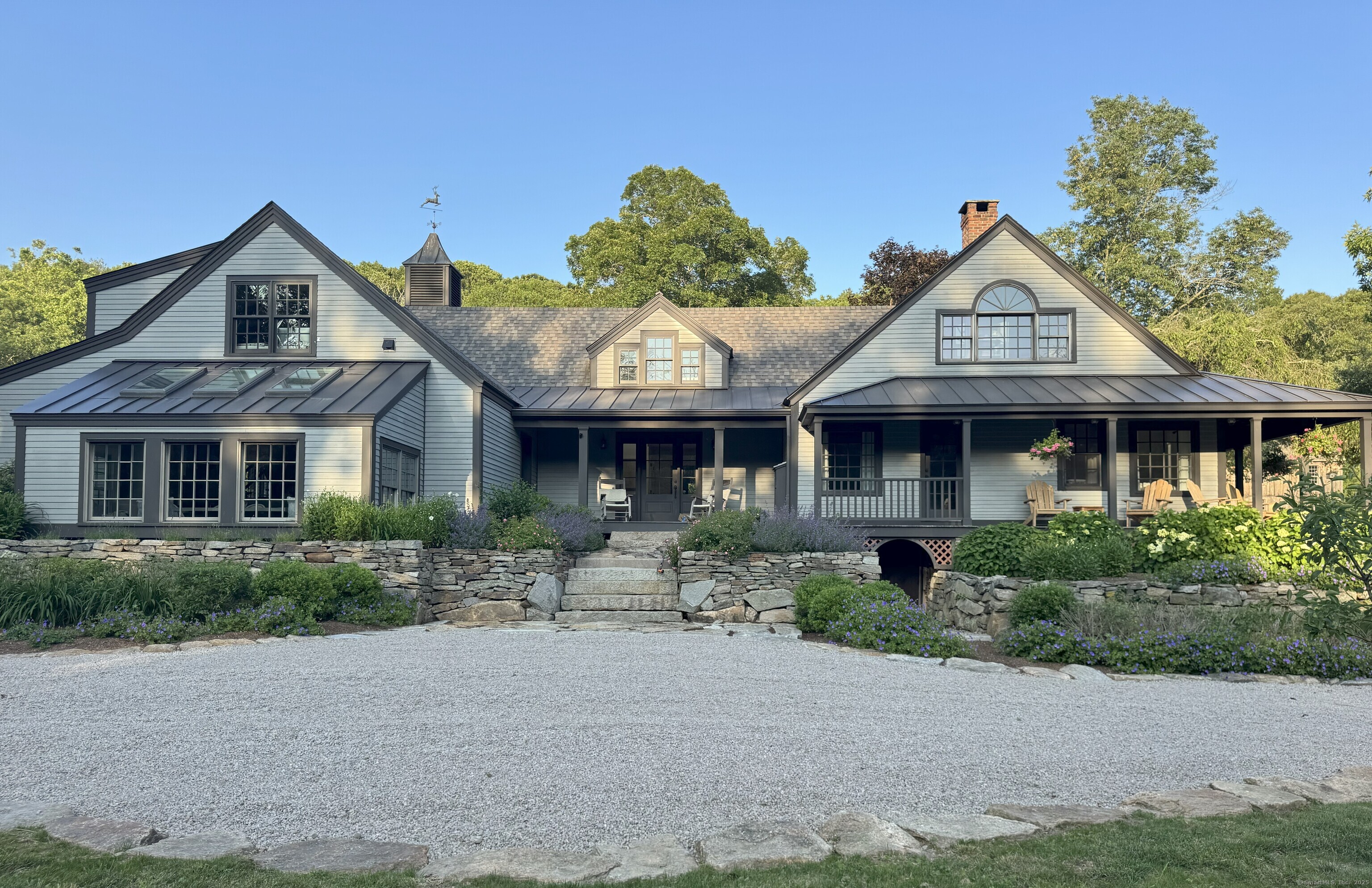
Bedrooms
Bathrooms
Sq Ft
Price
Stonington, Connecticut
Welcome to 262 Cove Road, a reimagined 1740 Gentlemen's Farm that artfully blends historic charm with modern luxury. A 1998 timber-frame barn addition-originally built as an indoor pool-now anchors this unique home. A full renovation (2018-2019) brought new plumbing, HVAC, electrical, and elegant finishes including a chef's kitchen with soapstone/marble countertops, Sub-Zero drawers, Wolf range, and sunlit breakfast nook. A vaulted timber-ceiling living room with indoor-outdoor fireplace and custom white oak floors complements the preserved original wood flooring. Exterior upgrades include new cedar siding, Ipe decking, roof, and a 1,000-gallon propane tank. The outdoor kitchen features a grill, bar sink, pizza oven, and fireplace set on a bluestone patio. The pool area includes a swim spa jet & closable cover with dedicated indoor bathroom and sauna. Additional amenities: bocce court, putting green, and greenhouse with raised herb beds and power. The post-and-beam barn offers 4 horse stalls, 2 heated tack rooms, and stamped concrete floors. Outbuildings include a tool shed (horse stall/chicken incubation), updated chicken coop, livestock shelter, and equipment shed. A charming 2-3 bed, 2 bath cottage features a wood stove, propane heat, and updates throughout (roof, kitchen, and siding). The grounds are magical, with rolling pastures, mature plantings, brook and many ponds. This is a rare, turnkey country estate minutes from the shoreline. Agent/Broker is related to owner
Listing Courtesy of Willow Properties
Our team consists of dedicated real estate professionals passionate about helping our clients achieve their goals. Every client receives personalized attention, expert guidance, and unparalleled service. Meet our team:

Broker/Owner
860-214-8008
Email
Broker/Owner
843-614-7222
Email
Associate Broker
860-383-5211
Email
Realtor®
860-919-7376
Email
Realtor®
860-538-7567
Email
Realtor®
860-222-4692
Email
Realtor®
860-539-5009
Email
Realtor®
860-681-7373
Email
Realtor®
860-249-1641
Email
Acres : 33.36
Appliances Included : Gas Range, Refrigerator, Dishwasher, Washer, Dryer, Wine Chiller
Basement : Partial, Unfinished, Partial With Walk-Out
Full Baths : 4
Half Baths : 1
Baths Total : 5
Beds Total : 5
City : Stonington
Cooling : Central Air
County : New London
Elementary School : Deans Mill
Fireplaces : 2
Foundation : Concrete, Stone
Fuel Tank Location : In Ground
Garage Parking : Barn, Covered Garage
Garage Slots : 3
Description : Farm Land
Neighborhood : Quiambaug
Parcel : 2078849
Pool Description : Spa, In Ground Pool
Postal Code : 06378
Roof : Asphalt Shingle, Metal
Sewage System : Septic
SgFt Description : Square footage is main house only. Guest house/cottage an additional 1, 279 sq ft
Total SqFt : 5142
Tax Year : July 2025-June 2026
Total Rooms : 10
Watersource : Private Well
weeb : RPR, IDX Sites, Realtor.com
Phone
860-384-7624
Address
20 Hopmeadow St, Unit 821, Weatogue, CT 06089