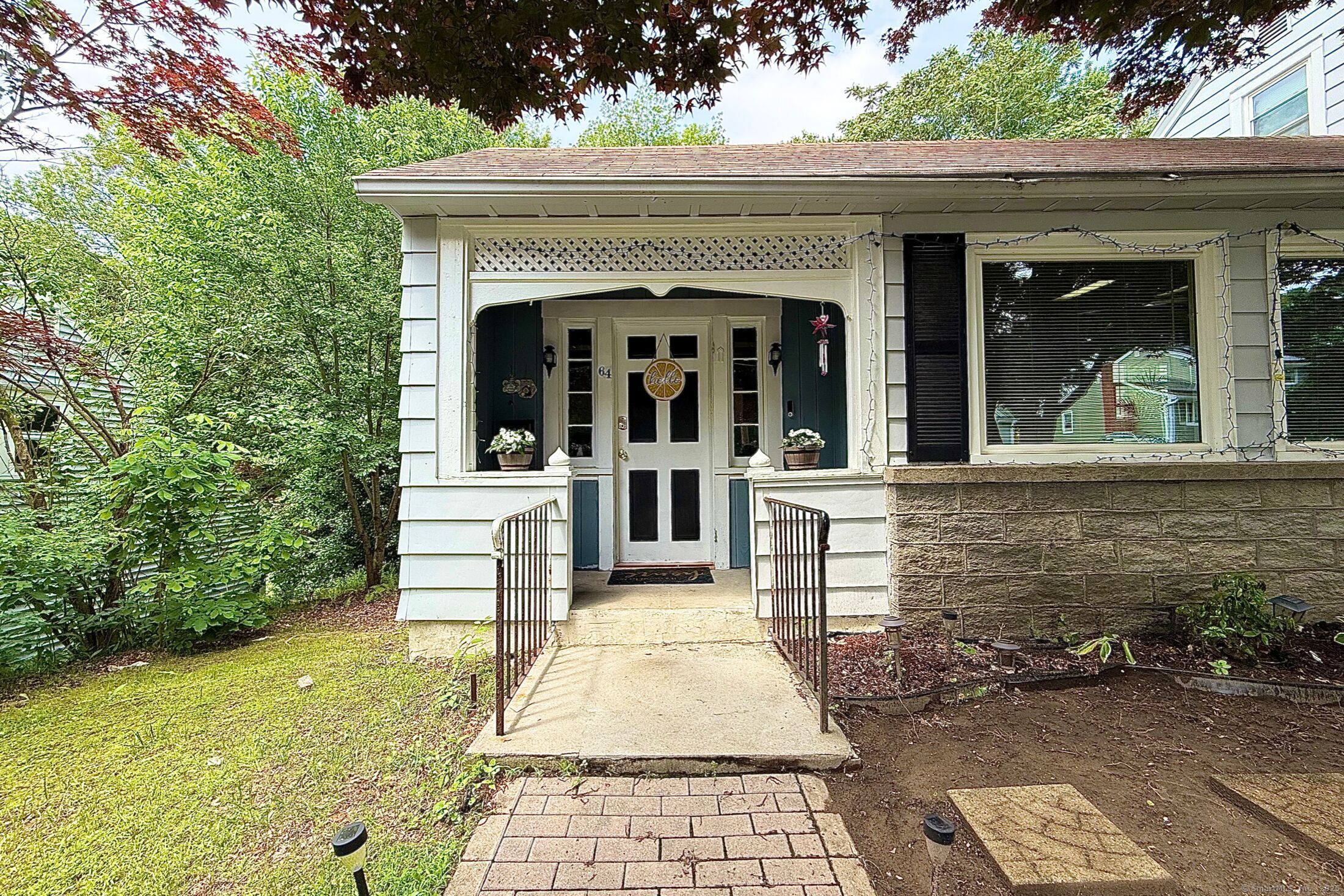
Bedrooms
Bathrooms
Sq Ft
Price
Derby, Connecticut
Welcome to this charming Cape Cod-style home, where timeless character meets cozy modern living. With 3 bedrooms and 1.5 baths, the layout offers both comfort and functionality. Step inside to a beautifully updated mudroom featuring beadboard paneling, hardwood floors, a patterned ceiling, and a built-in bench for everyday convenience. The foyer leads into a bright, airy living room filled with natural light, adornedq by a stone-front fireplace that adds warmth and charm. The open layout flows into a formal dining area, perfect for entertaining or relaxing. The inviting kitchen features white cabinetry, a subway tile backsplash, and a cozy island breakfast bar-ideal for casual meals or morning coffee. One bedroom and a full bath are conveniently located on the main floor, with two additional well-sized bedrooms upstairs, filled with natural light and complemented by a half bath. Outside, enjoy a spacious backyard with a built-in deck-perfect for summer dining, gatherings, or quiet moments outdoors. Thoughtfully updated while preserving its original charm, this Cape Cod gem offers warmth, style, and the kind of character that makes a house feel like home.
Listing Courtesy of Century 21 Scala Group
Our team consists of dedicated real estate professionals passionate about helping our clients achieve their goals. Every client receives personalized attention, expert guidance, and unparalleled service. Meet our team:

Broker/Owner
860-214-8008
Email
Broker/Owner
843-614-7222
Email
Associate Broker
860-383-5211
Email
Realtor®
860-919-7376
Email
Realtor®
860-538-7567
Email
Realtor®
860-222-4692
Email
Realtor®
860-539-5009
Email
Realtor®
860-681-7373
Email
Realtor®
860-249-1641
Email
Acres : 0.23
Appliances Included : Electric Range
Basement : Full, Full With Hatchway
Full Baths : 1
Half Baths : 1
Baths Total : 2
Beds Total : 3
City : Derby
Cooling : None
County : New Haven
Elementary School : Per Board of Ed
Fireplaces : 1
Foundation : Concrete
Fuel Tank Location : In Basement
Garage Parking : Attached Garage, Paved
Garage Slots : 1
Description : Fence - Full, Level Lot
Amenities : Lake, Library, Medical Facilities, Park
Neighborhood : N/A
Parcel : 1094239
Total Parking Spaces : 1
Postal Code : 06418
Roof : Asphalt Shingle
Sewage System : Public Sewer Connected
Total SqFt : 1634
Tax Year : July 2024-June 2025
Total Rooms : 7
Watersource : Public Water Connected
weeb : RPR, IDX Sites, Realtor.com
Phone
860-384-7624
Address
20 Hopmeadow St, Unit 821, Weatogue, CT 06089