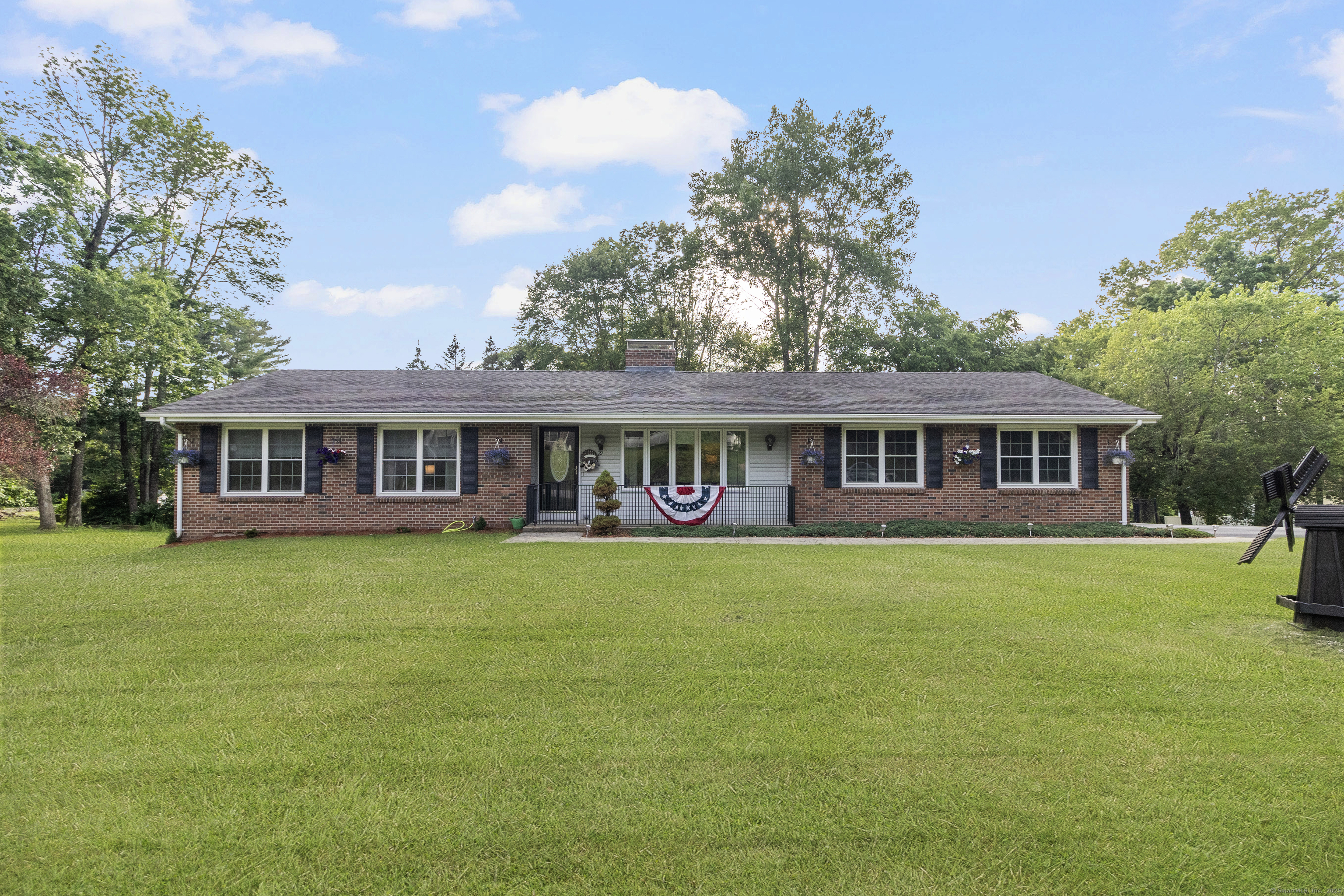
Bedrooms
Bathrooms
Sq Ft
Price
Killingly, Connecticut
Welcome to 29 Birchwood Drive in Killingly - a welcoming ranch-style home nestled in a charming neighborhood! This 3 bedroom, 2 bath gem features a spacious 2-car garage and a large unfinished basement offering endless potential. Step outside to a beautifully landscaped, fully fenced-in back yard that is perfect for relaxing, letting pets roam free, or ideal for summer entertaining. With its inviting layout and great curb appeal, this home combines comfort, functionality, and charm in one delightful package. Don't miss your chance to make it yours!
Listing Courtesy of Coldwell Banker Realty
Our team consists of dedicated real estate professionals passionate about helping our clients achieve their goals. Every client receives personalized attention, expert guidance, and unparalleled service. Meet our team:

Broker/Owner
860-214-8008
Email
Broker/Owner
843-614-7222
Email
Associate Broker
860-383-5211
Email
Realtor®
860-919-7376
Email
Realtor®
860-538-7567
Email
Realtor®
860-222-4692
Email
Realtor®
860-539-5009
Email
Realtor®
860-681-7373
Email
Realtor®
860-249-1641
Email
Acres : 0.46
Appliances Included : Electric Range, Microwave, Refrigerator
Attic : Access Via Hatch
Basement : Full, Unfinished
Full Baths : 2
Baths Total : 2
Beds Total : 3
City : Killingly
Cooling : None
County : Windham
Elementary School : Per Board of Ed
Fireplaces : 1
Foundation : Concrete
Fuel Tank Location : In Basement
Garage Parking : Attached Garage
Garage Slots : 2
Description : In Subdivision, Level Lot
Neighborhood : Dayville
Parcel : 1693240
Postal Code : 06241
Roof : Asphalt Shingle
Sewage System : Septic
Total SqFt : 1489
Tax Year : July 2025-June 2026
Total Rooms : 6
Watersource : Private Well
weeb : RPR, IDX Sites, Realtor.com
Phone
860-384-7624
Address
20 Hopmeadow St, Unit 821, Weatogue, CT 06089