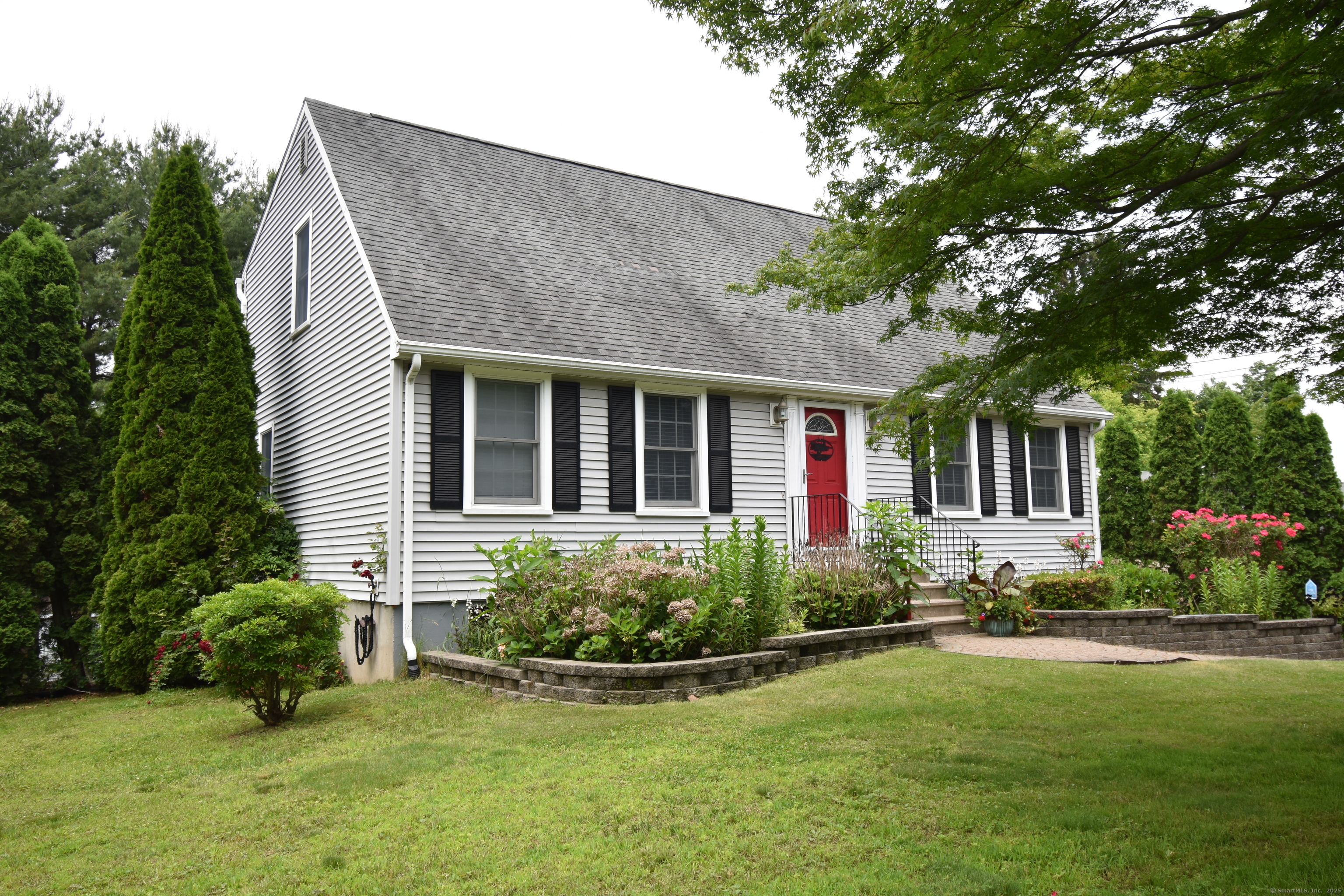
Bedrooms
Bathrooms
Sq Ft
Price
Southington, Connecticut
Come see this meticulously maintained & updated cape. Kitchen, Baths, Flooring, Windows, Furnace, Hot Water Heater, Shed, Appliances, & more. Start w/ your oversized garage then head to the basement where you will find a new gas fired furnace & hot water heater. There is so much storage and previous owners installed a whole house gigabit wired network & structured media panel for cable & phone. The kitchen is loaded w/ gorgeous Kraftmaid solid maple cabinets & granite counter tops. Newer appliances include a black stainless fridge & dishwasher, stainless double ovens, hood, micro, & a gas cooktop. The custom cabinetry with slow close drawers and pantry overlook the dining room w/ upgraded trim & lovely blinds that you will also find throughout most of the remainder of the home. The front to back living room, dining room, 2nd floor hall, and primary bedroom have the most beautiful gleaming Brazilian tiger wood flooring. The 2 full baths have been remodeled. The 1st floor bath also has custom Kraftmaid cabinetry while the 2nd floor has a more modern vanity, but both w/ tile flooring. The 2 additional bedrooms are located on the 2nd floor, w/ the primary bedroom, where you can relax & enjoy the walk-in closet w/ shelving galore and superb wood adorned walls and ceilings. Outside is your private oasis with a massive gated composite deck, built-in garden, paver patio w/ fire pit, and a huge Klotter Farms shed for all your storage needs. Don't let this one pass you by!
Listing Courtesy of Laurel Crest Realty, LLC
Our team consists of dedicated real estate professionals passionate about helping our clients achieve their goals. Every client receives personalized attention, expert guidance, and unparalleled service. Meet our team:

Broker/Owner
860-214-8008
Email
Broker/Owner
843-614-7222
Email
Associate Broker
860-383-5211
Email
Realtor®
860-919-7376
Email
Realtor®
860-538-7567
Email
Realtor®
860-222-4692
Email
Realtor®
860-539-5009
Email
Realtor®
860-681-7373
Email
Realtor®
860-249-1641
Email
Acres : 0.28
Appliances Included : Gas Cooktop, Wall Oven, Microwave, Range Hood, Refrigerator, Dishwasher, Disposal, Washer, Dryer
Attic : Crawl Space, Storage Space, Access Via Hatch
Basement : Partial, Garage Access
Full Baths : 2
Baths Total : 2
Beds Total : 3
City : Southington
Cooling : Central Air
County : Hartford
Elementary School : Per Board of Ed
Foundation : Concrete
Garage Parking : Attached Garage, Under House Garage
Garage Slots : 1
Description : Level Lot, Sloping Lot, Professionally Landscaped
Amenities : Library, Putting Green, Shopping/Mall
Neighborhood : N/A
Parcel : 2347224
Postal Code : 06489
Roof : Asphalt Shingle
Sewage System : Public Sewer Connected
Total SqFt : 1630
Tax Year : July 2024-June 2025
Total Rooms : 7
Watersource : Public Water Connected
weeb : RPR, IDX Sites, Realtor.com
Phone
860-384-7624
Address
20 Hopmeadow St, Unit 821, Weatogue, CT 06089