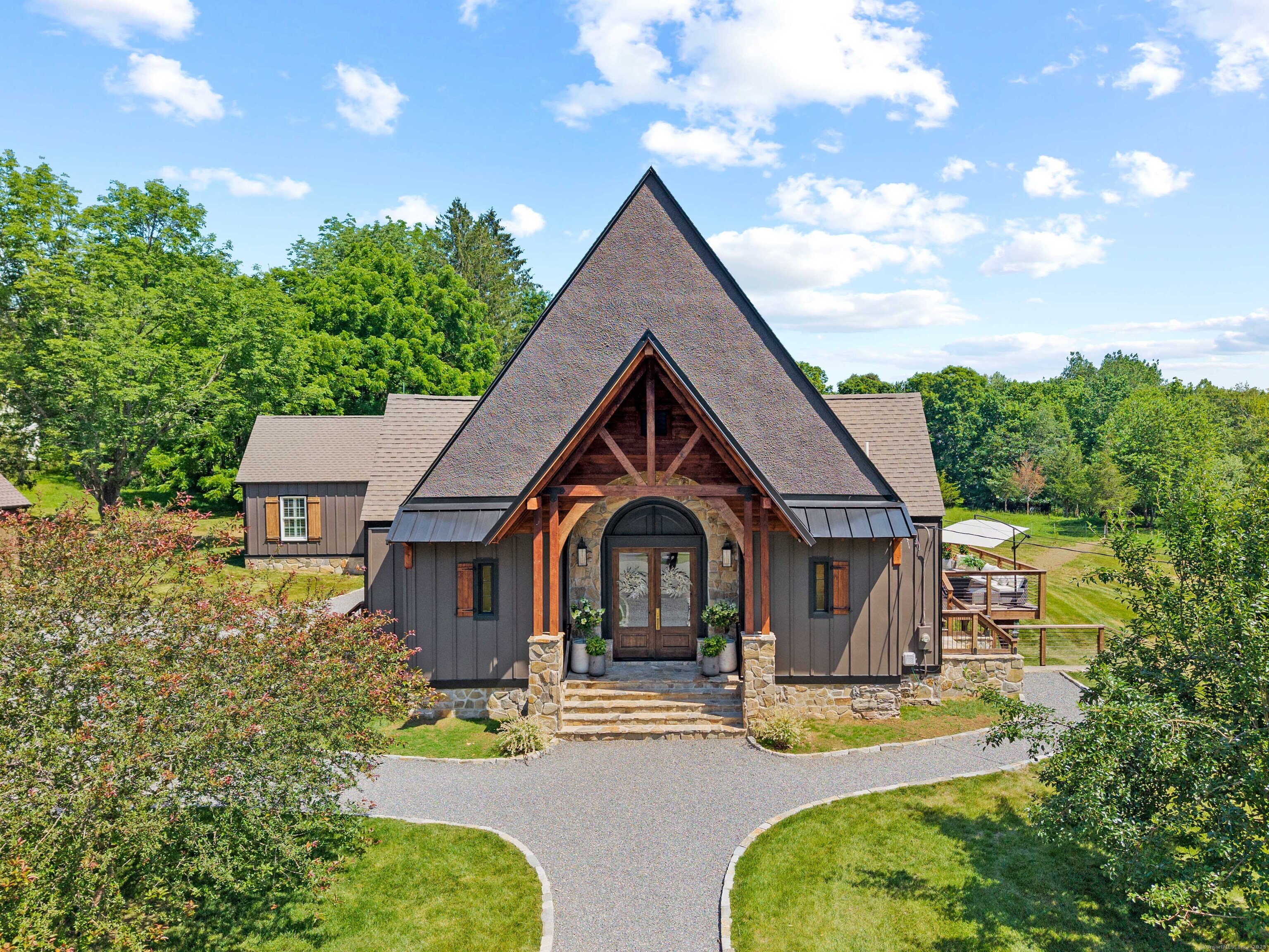
Bedrooms
Bathrooms
Sq Ft
Price
Sprague, Connecticut
Introducing "The Church, 2.0" A rare opportunity to own a reinvented piece of history in the heart of Hanover Village, this former church has been thoughtfully transformed into a truly one-of-a-kind residence that blends original character with luxury comfort. The striking exterior combines original stone, stucco, and durable hardie board siding, while inside, the re-imagined layout preserves the soaring sanctuary space-now an open-concept kitchen, dining, and living area that leads to a sprawling 800-square-foot deck. Behind it sits a peaceful primary suite with a private screened porch, and the west wing includes a butler's pantry, additional bedrooms and baths, each with its own HVAC system. Radiant floor heating runs through the main living spaces and primary suite, and a whole-home propane generator offers backup peace of mind. BONUS: A newly constructed, massive 4-car carriage-like garage with large unfinished loft space above adds even more flexibility and storage. This isn't just a home-it's a retreat, a showpiece, and has architectural charm unlike anything else on the market. If you are searching for the uncommon home, this is it. Pictures can't capture the full magic of this home-this property must be experienced in person to truly appreciate its charm. Broker-owned. Verified pre-qualification/POF required for any showing requests.
Listing Courtesy of Team Bassett Realty LLC
Our team consists of dedicated real estate professionals passionate about helping our clients achieve their goals. Every client receives personalized attention, expert guidance, and unparalleled service. Meet our team:

Broker/Owner
860-214-8008
Email
Broker/Owner
843-614-7222
Email
Associate Broker
860-383-5211
Email
Realtor®
860-919-7376
Email
Realtor®
860-538-7567
Email
Realtor®
860-222-4692
Email
Realtor®
860-539-5009
Email
Realtor®
860-681-7373
Email
Realtor®
860-249-1641
Email
Acres : 1.03
Appliances Included : Gas Range, Range Hood, Refrigerator, Dishwasher, Washer, Dryer
Attic : Unfinished, Access Via Hatch
Basement : Full, Concrete Floor, Full With Walk-Out
Full Baths : 2
Half Baths : 2
Baths Total : 4
Beds Total : 4
City : Sprague
Cooling : Central Air, Zoned
County : New London
Elementary School : Per Board of Ed
Fireplaces : 2
Foundation : Stone
Fuel Tank Location : In Ground
Garage Parking : Detached Garage, Under House Garage
Garage Slots : 5
Description : On Cul-De-Sac
Neighborhood : Hanover
Parcel : 1565758
Postal Code : 06330
Roof : Asphalt Shingle
Sewage System : Public Sewer Connected
SgFt Description : per floor plan measurements
Total SqFt : 4026
Tax Year : July 2025-June 2026
Total Rooms : 10
Watersource : Private Well
weeb : RPR, IDX Sites, Realtor.com
Phone
860-384-7624
Address
20 Hopmeadow St, Unit 821, Weatogue, CT 06089