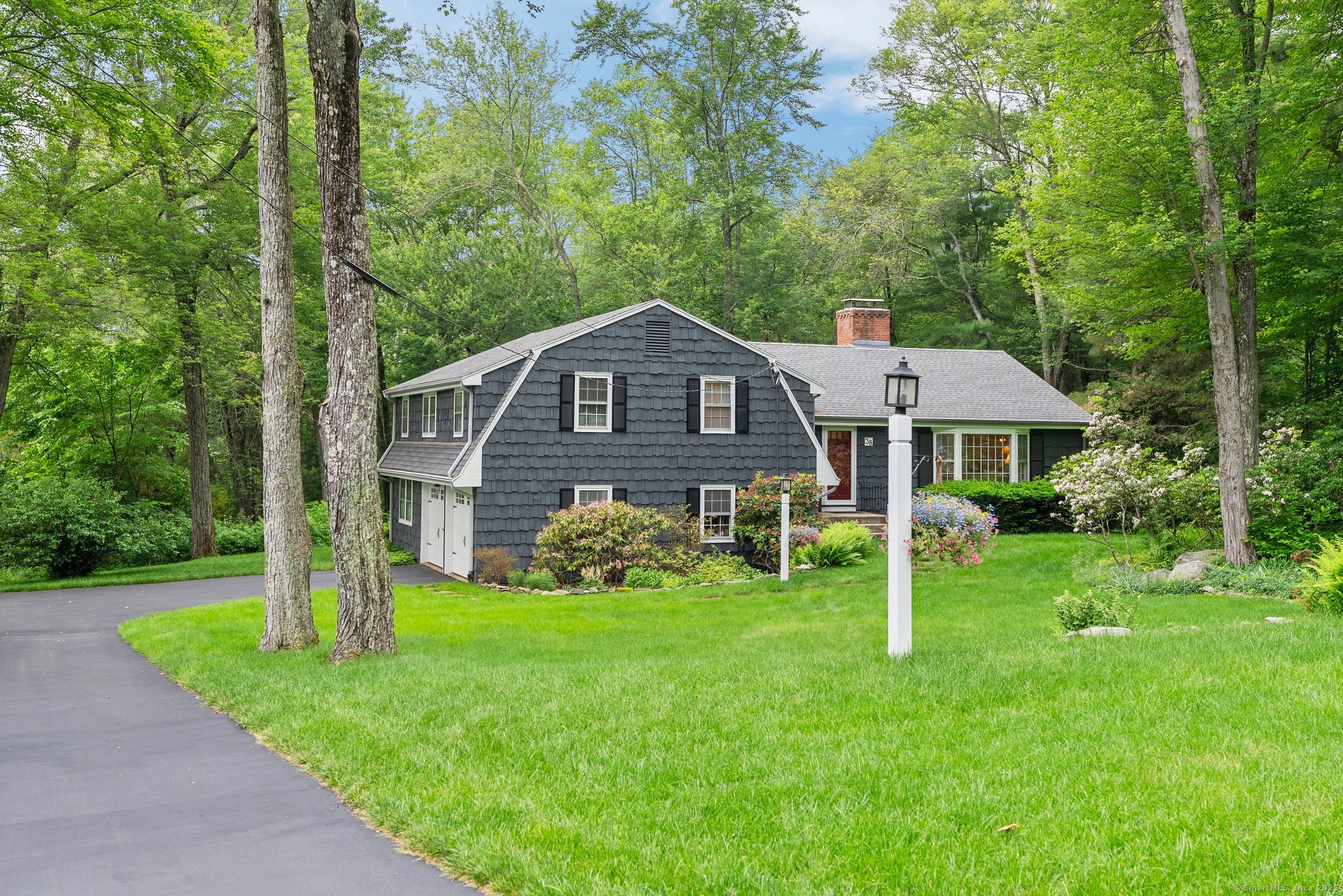
Bedrooms
Bathrooms
Sq Ft
Price
Avon, Connecticut
REMODLED AVON STUNNER! Charming and beautifully updated Split level home featuring 4 bedrooms & 2.5 bath all nestled in sought after sub-division! The perfect neighborhood setting and in the most ideal location with everything and more at your fingertips! The home's well-manicured yard & welcoming entry will have you falling in love. Hardwood floors spill from room to room and guide you through the 1st flr as it hosts a generous living room with fireplace, open dining room granting access to the entertaining deck that overlooks your 1+acre lush backyard & crisp granite kitchen w/fire place. 2nd flr hosts 3 bedrooms, full bath & primary suite w/private bathroom. Lower-level w/walkout access to the stone patio, 2 car garage, large family room w/custom built-ins and opens to a tiled sunroom w/an abundance of windows. Besides being completely remodeled, some of the unseen standout upgrades include a furnace ('20), electrical panel-200amp ('20), H2O strange tank ('18) & roof ('18). Avon is an affluent town in the Farmington Valley region of Hartford County, that offers picturesque New England settings and is centrally located near exquisite restaurants, high end shopping, plethora of indoor/outdoor activities, medical facilities, country clubs, golf courses, prestigious private education and easy access to major highways and Bradley Intl airport to aid in business ventures or out of state exploration!
Listing Courtesy of Berkshire Hathaway NE Prop.
Our team consists of dedicated real estate professionals passionate about helping our clients achieve their goals. Every client receives personalized attention, expert guidance, and unparalleled service. Meet our team:

Broker/Owner
860-214-8008
Email
Broker/Owner
843-614-7222
Email
Associate Broker
860-383-5211
Email
Realtor®
860-919-7376
Email
Realtor®
860-538-7567
Email
Realtor®
860-222-4692
Email
Realtor®
860-539-5009
Email
Realtor®
860-681-7373
Email
Realtor®
860-249-1641
Email
Acres : 1.07
Appliances Included : Gas Cooktop, Wall Oven, Microwave, Refrigerator, Dishwasher
Attic : Storage Space, Floored, Access Via Hatch
Basement : Full, Partially Finished, Full With Walk-Out
Full Baths : 2
Half Baths : 1
Baths Total : 3
Beds Total : 4
City : Avon
Cooling : Window Unit
County : Hartford
Elementary School : Per Board of Ed
Fireplaces : 2
Foundation : Concrete
Fuel Tank Location : In Basement
Garage Parking : Under House Garage, Paved, Off Street Parking, Driveway
Garage Slots : 2
Description : In Subdivision, Lightly Wooded, Level Lot, Professionally Landscaped
Middle School : Avon
Amenities : Health Club, Library, Medical Facilities, Private School(s), Public Pool, Public Rec Facilities, Shopping/Mall
Neighborhood : N/A
Parcel : 445356
Total Parking Spaces : 4
Postal Code : 06001
Roof : Asphalt Shingle
Additional Room Information : Foyer
Sewage System : Septic
SgFt Description : Finished lower level of 240 is above ground.
Total SqFt : 2529
Tax Year : July 2024-June 2025
Total Rooms : 7
Watersource : Public Water Connected
weeb : RPR, IDX Sites, Realtor.com
Phone
860-384-7624
Address
20 Hopmeadow St, Unit 821, Weatogue, CT 06089