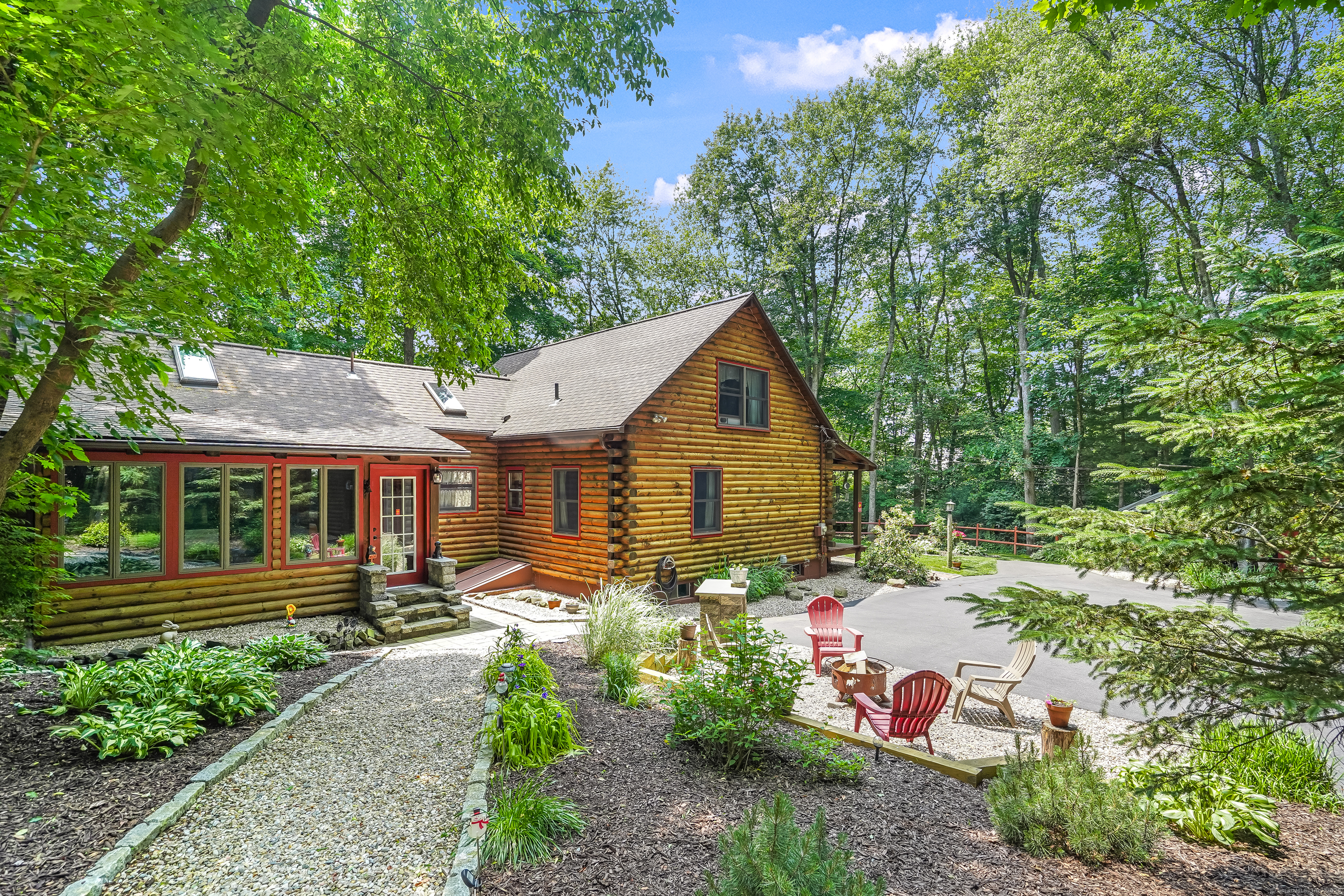
Bedrooms
Bathrooms
Sq Ft
Price
Cheshire, Connecticut
Impeccably maintained with thoughtful upgrades, this log home-highlighted by cathedral ceilings, exposed beams, large windows, and skylights that showcase its enduring beauty. Upgraded Kitchen - hickory cabinets, granite counters, a separate breakfast area with large windows overlooking nature, living room, first floor family room - all with soaring ceilings & skylights. Off of the family room is a sunroom/office open beam ceilings, & large windows. Main level also includes a dining room, bedroom, and updated full and half baths. Upstairs primary bedroom & separate loft landing with views of living space below. Plus, a partially finished lower-level room (unheated). Also a 2-car detached garage with built-in shelving & attic storage, 2 sheds, and a wood lean-to for firewood. **Standout feature is the custom 24' x 14' KLOTERl FARMS "Barn" -insulated & wired with electricity and Rain Tech gutter (2021).**This versatile space enhances outdoor entertaining, creative studio, workshop. *2 new wood-burning stoves (2023 & 2024)*, *Slant Fin Liberty II boiler (2013)*, *Reem 50-gallon water heater (2018)*, *well tank (2018)*, & *GE water softener (2013)*. In 2020, the house and garage were upgraded with *CertainTeed Landmark Pro shingles*, *Velux skylights*, *LeafGuard gutters*, *wrapped trim*, and *Amarr garage doors with LiftMaster openers*. Centrally located accessible Route 10 and I-91, Quinnipiac University, New Haven / Yale or I-691 I-91 or I-84 to Farmington /Hartford A
Listing Courtesy of Coldwell Banker Realty
Our team consists of dedicated real estate professionals passionate about helping our clients achieve their goals. Every client receives personalized attention, expert guidance, and unparalleled service. Meet our team:

Broker/Owner
860-214-8008
Email
Broker/Owner
843-614-7222
Email
Associate Broker
860-383-5211
Email
Realtor®
860-919-7376
Email
Realtor®
860-538-7567
Email
Realtor®
860-222-4692
Email
Realtor®
860-539-5009
Email
Realtor®
860-681-7373
Email
Realtor®
860-249-1641
Email
Acres : 0.93
Appliances Included : Oven/Range, Refrigerator
Basement : Partial, Full
Full Baths : 1
Half Baths : 1
Baths Total : 2
Beds Total : 2
City : Cheshire
Cooling : Window Unit
County : New Haven
Elementary School : Highland
Fireplaces : 2
Foundation : Concrete
Fuel Tank Location : In Basement
Garage Parking : Detached Garage, Off Street Parking
Garage Slots : 2
Description : Lightly Wooded
Middle School : Dodd
Neighborhood : N/A
Parcel : 2341208
Total Parking Spaces : 4
Postal Code : 06410
Roof : Shingle
Additional Room Information : Workshop
Sewage System : Septic
SgFt Description : 268 sqft included in total the main level sunroom and bsmt room - both unheated.
Total SqFt : 1826
Tax Year : July 2024-June 2025
Total Rooms : 9
Watersource : Private Well
weeb : RPR, IDX Sites, Realtor.com
Phone
860-384-7624
Address
20 Hopmeadow St, Unit 821, Weatogue, CT 06089