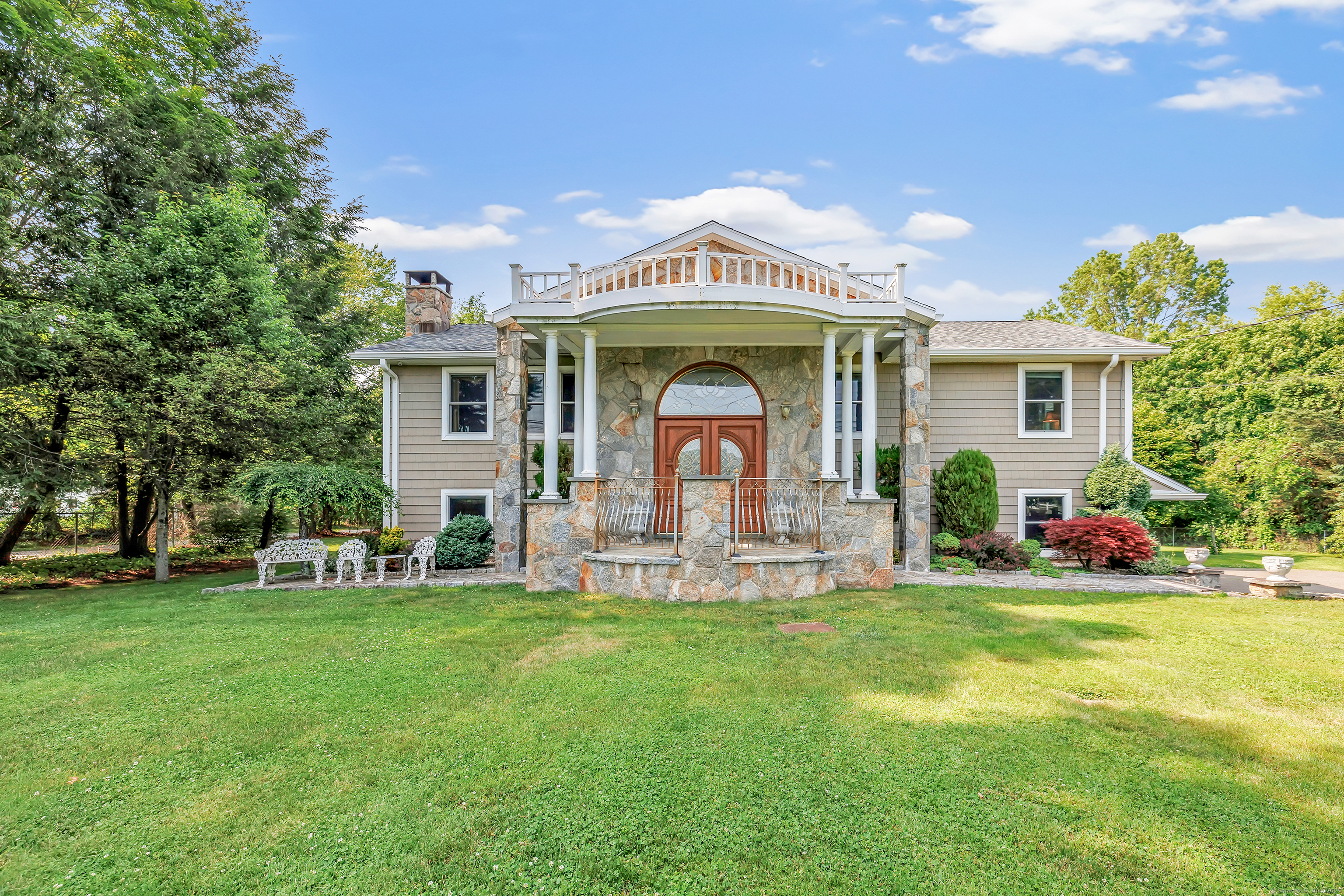
Bedrooms
Bathrooms
Sq Ft
Price
Shelton, Connecticut
Welcome to elegant living! Boasting over 3900+ sqft of living space, this 4bed/4bath raised ranch is your dream home come true. Nestled on .93 acres in the desirable Huntington section of Shelton, this home is a must-see. Entering the home, you are greeted by an oversized foyer with granite tile leading to the expansive upper & lower levels of the home. As you venture up the stairs, your eyes are immediately drawn to the custom cherry wood cabinets that run the length of the kitchen, which include an oversized granite island w/sink. Moving through the upper level, you will find an open floor plan, and a sprawling amount of natural light pours into the home from the new windows in the dining room and Great Room (w/fireplace). The views of the meticulously maintained yard can be seen from every angle. The hallway off the family room leads to the primary bedroom suite, which provides privacy and separation from all other rooms. The spacious primary bedroom has a newly updated full bath and an oversized walk-in closet. Granite wall & floor tile grace the fully renovated bathroom and a spectacular clawfoot tub is present. Venturing to the lower level of the home, you will come to the family room (w/fireplace) and a custom wet bar. Off the family room is the sun room with custom bookshelves and access to the exterior of the home. The Wine Cellar, billard room and the 3 of the four garages remain on the lower level. Updates include a new roof, mechanicals, windows and much more!!
Listing Courtesy of Carey & Guarrera Real Estate
Our team consists of dedicated real estate professionals passionate about helping our clients achieve their goals. Every client receives personalized attention, expert guidance, and unparalleled service. Meet our team:

Broker/Owner
860-214-8008
Email
Broker/Owner
843-614-7222
Email
Associate Broker
860-383-5211
Email
Realtor®
860-919-7376
Email
Realtor®
860-538-7567
Email
Realtor®
860-222-4692
Email
Realtor®
860-539-5009
Email
Realtor®
860-681-7373
Email
Realtor®
860-249-1641
Email
Acres : 0.93
Appliances Included : Gas Cooktop, Oven/Range, Wall Oven, Microwave, Range Hood, Refrigerator, Dishwasher, Washer, Dryer
Attic : Pull-Down Stairs
Basement : Full, Fully Finished
Full Baths : 4
Baths Total : 4
Beds Total : 4
City : Shelton
Cooling : Central Air
County : Fairfield
Elementary School : Mohegan
Fireplaces : 1
Foundation : Concrete
Fuel Tank Location : In Garage
Garage Parking : Under House Garage, Paved, Driveway
Garage Slots : 4
Description : Secluded, Lightly Wooded, Level Lot, Professionally Landscaped, Open Lot
Middle School : Shelton
Neighborhood : Huntington
Parcel : 299757
Total Parking Spaces : 2
Postal Code : 06484
Roof : Asphalt Shingle
Sewage System : Septic
Total SqFt : 4001
Tax Year : July 2024-June 2025
Total Rooms : 11
Watersource : Public Water Connected
weeb : RPR, IDX Sites, Realtor.com
Phone
860-384-7624
Address
20 Hopmeadow St, Unit 821, Weatogue, CT 06089