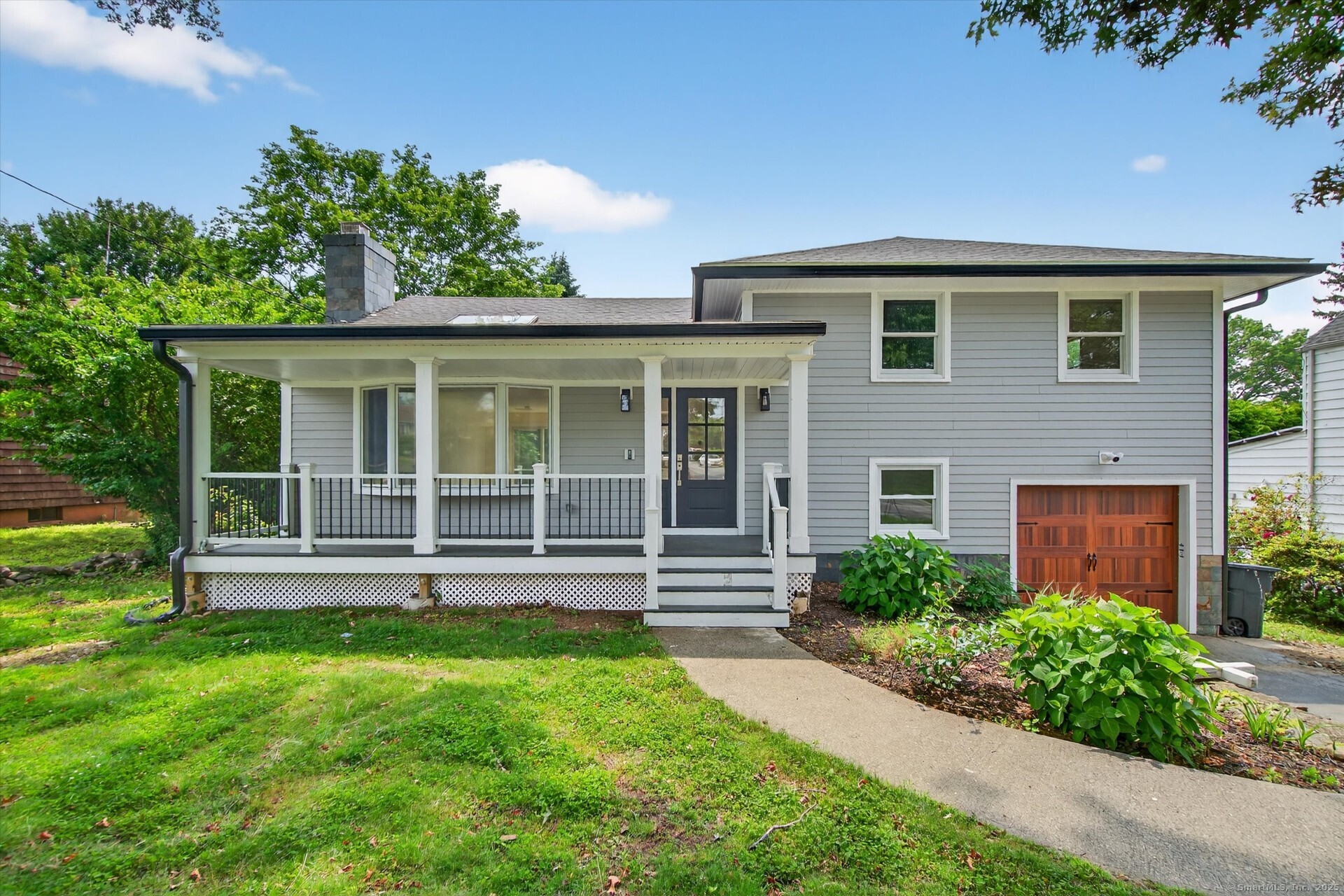
Bedrooms
Bathrooms
Sq Ft
Price
Fairfield, Connecticut
When only new will do! This home shows like a brand-new home inside and outside so there is nothing to do but turn the key! This will allow you to move right in and enjoy! You'll find great natural lighting with an open floor plan which include skylights and gorgeous hardwood floors on all three levels. Open kitchen concept, living room with fireplace and built-ins galore! This exquisite home offers 3 bedrooms and 2 designer baths with radiant flooring underneath the tiles. Other features display four levels of living space with extra space for a home office or 4th bedroom for extended family or guest room! Covered front porch and trex deck to level backyard, new roof, siding, windows and doors along with other amenities such as instant hot water! Centrally located and close to transportation ( Bus pick-up across street), Shopping, Restaurants, Parkways, etc. The search is over come make this home your very own and call it home!
Listing Courtesy of William Raveis Real Estate
Our team consists of dedicated real estate professionals passionate about helping our clients achieve their goals. Every client receives personalized attention, expert guidance, and unparalleled service. Meet our team:

Broker/Owner
860-214-8008
Email
Broker/Owner
843-614-7222
Email
Associate Broker
860-383-5211
Email
Realtor®
860-919-7376
Email
Realtor®
860-538-7567
Email
Realtor®
860-222-4692
Email
Realtor®
860-539-5009
Email
Realtor®
860-681-7373
Email
Realtor®
860-249-1641
Email
Acres : 0.2
Appliances Included : Oven/Range, Refrigerator, Dishwasher, Washer, Dryer
Basement : Full
Full Baths : 2
Baths Total : 2
Beds Total : 3
City : Fairfield
Cooling : Central Air
County : Fairfield
Elementary School : North Stratfield
Fireplaces : 1
Foundation : Block
Garage Parking : Attached Garage, Driveway
Garage Slots : 1
Description : Level Lot
Middle School : Fairfield Woods
Amenities : Commuter Bus, Library, Park, Public Transportation
Neighborhood : Fairfield Woods
Parcel : 116383
Total Parking Spaces : 2
Postal Code : 06825
Roof : Asphalt Shingle
Sewage System : Public Sewer Connected
SgFt Description : 3 Level Split Level Home with new kitchen, bathrooms and furnishings.
Total SqFt : 2105
Tax Year : July 2025-June 2026
Total Rooms : 6
Watersource : Public Water Connected
weeb : RPR, IDX Sites, Realtor.com
Phone
860-384-7624
Address
20 Hopmeadow St, Unit 821, Weatogue, CT 06089